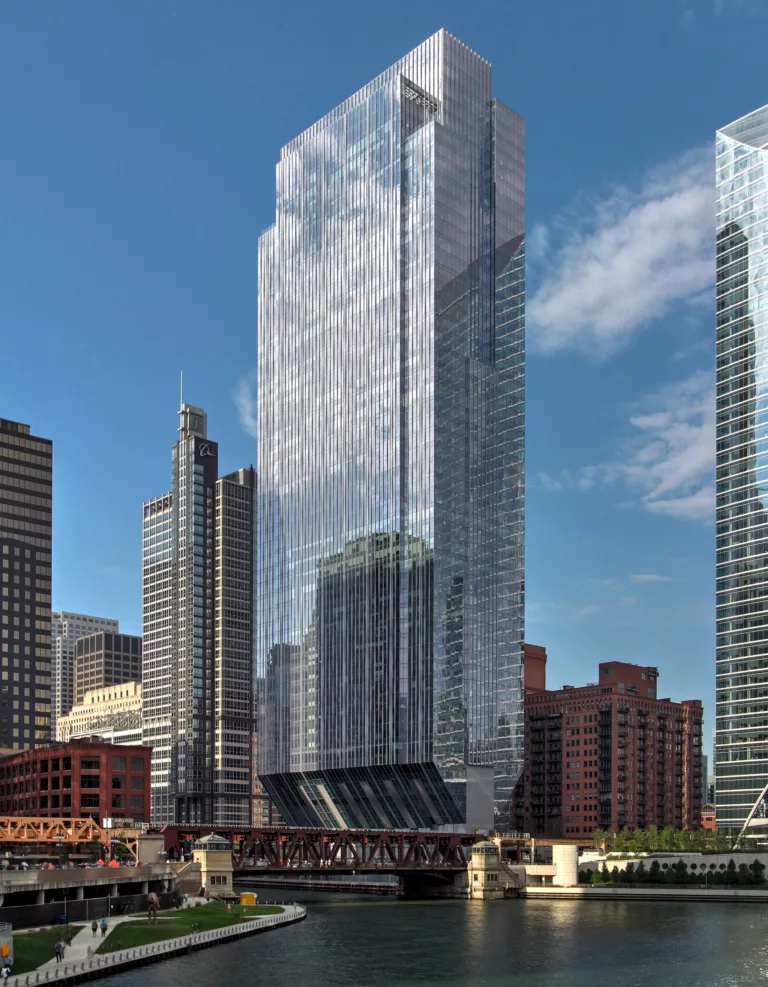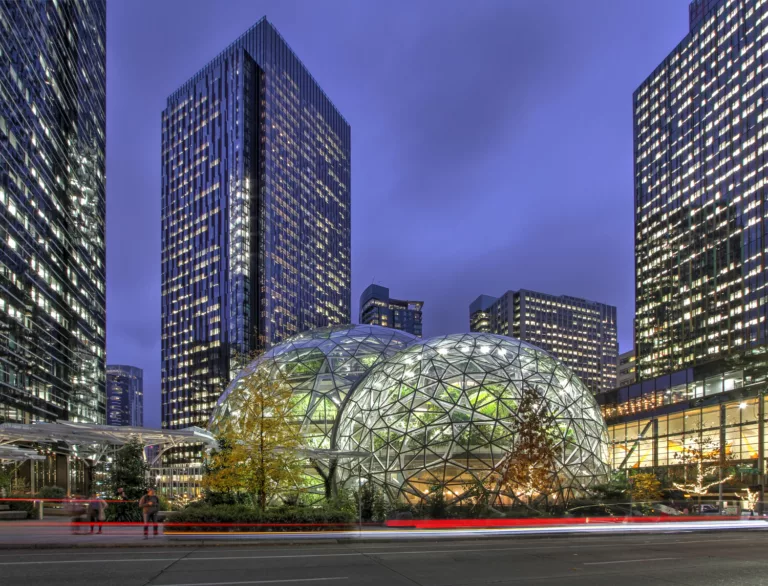Salesforce Tower Chicago
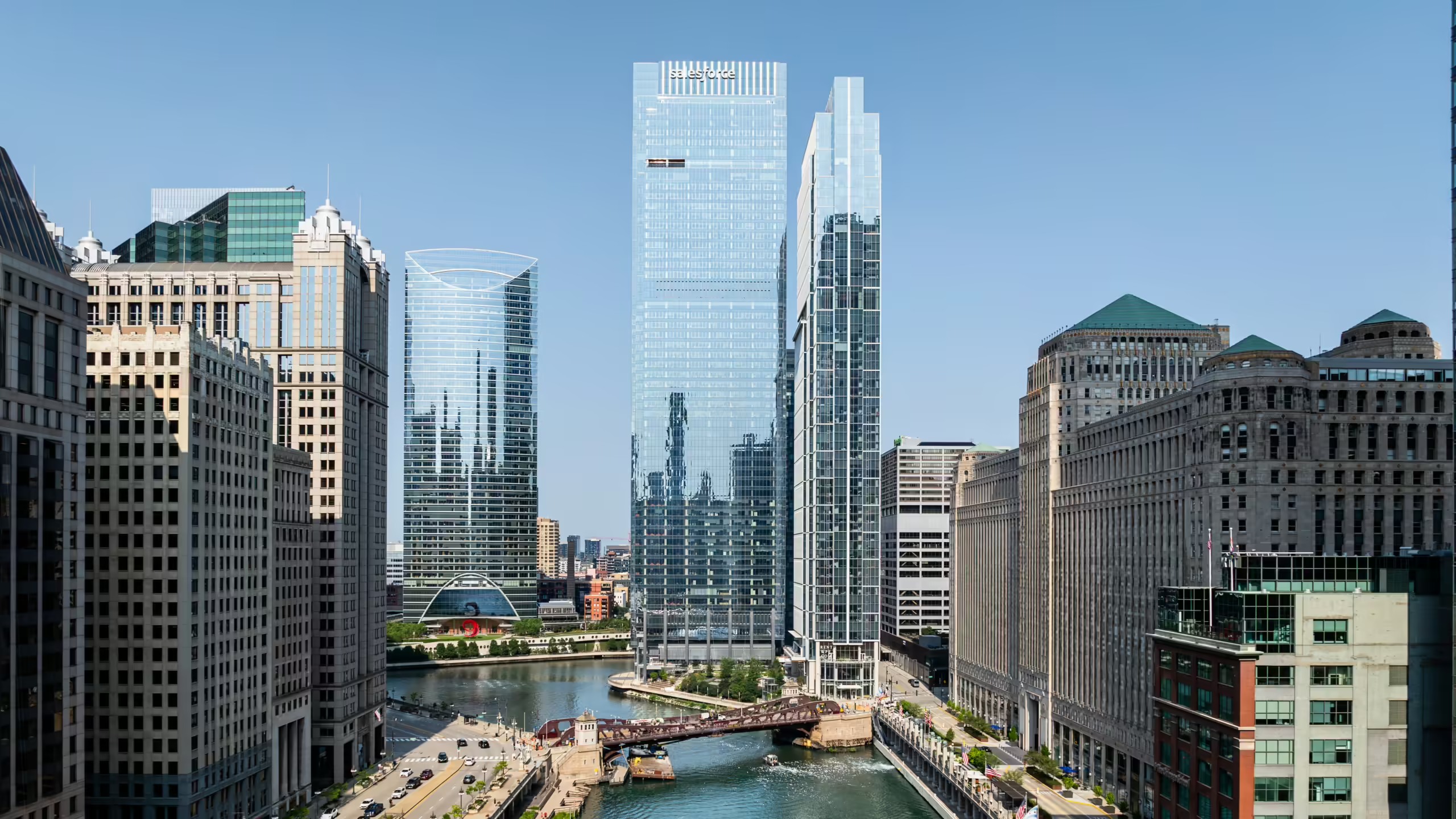
Team
Architect
Pelli Clarke & Partners, w/HKS
Contractor
The Walsh Group
Stats
PROJECT TYPE
Office
COMPLETION
2023
PROJECT SIZE
1.42 million ft²
MKA ROLE
Structural Engineer
Chicago, IL
Salesforce Tower Chicago
This 57-story tower offers 1.2 million ft² of leasable office space, as well as below-grade parking, retail, a loading dock, and mechanical space. The project represents MKA and Hines' first project designed and constructed using the Embodied Carbon Reduction Guide, which allowed the tower to achieve a 27 percent reduction in concrete and a nearly 10 percent eduction in steel compared to typical offices of the same scale. 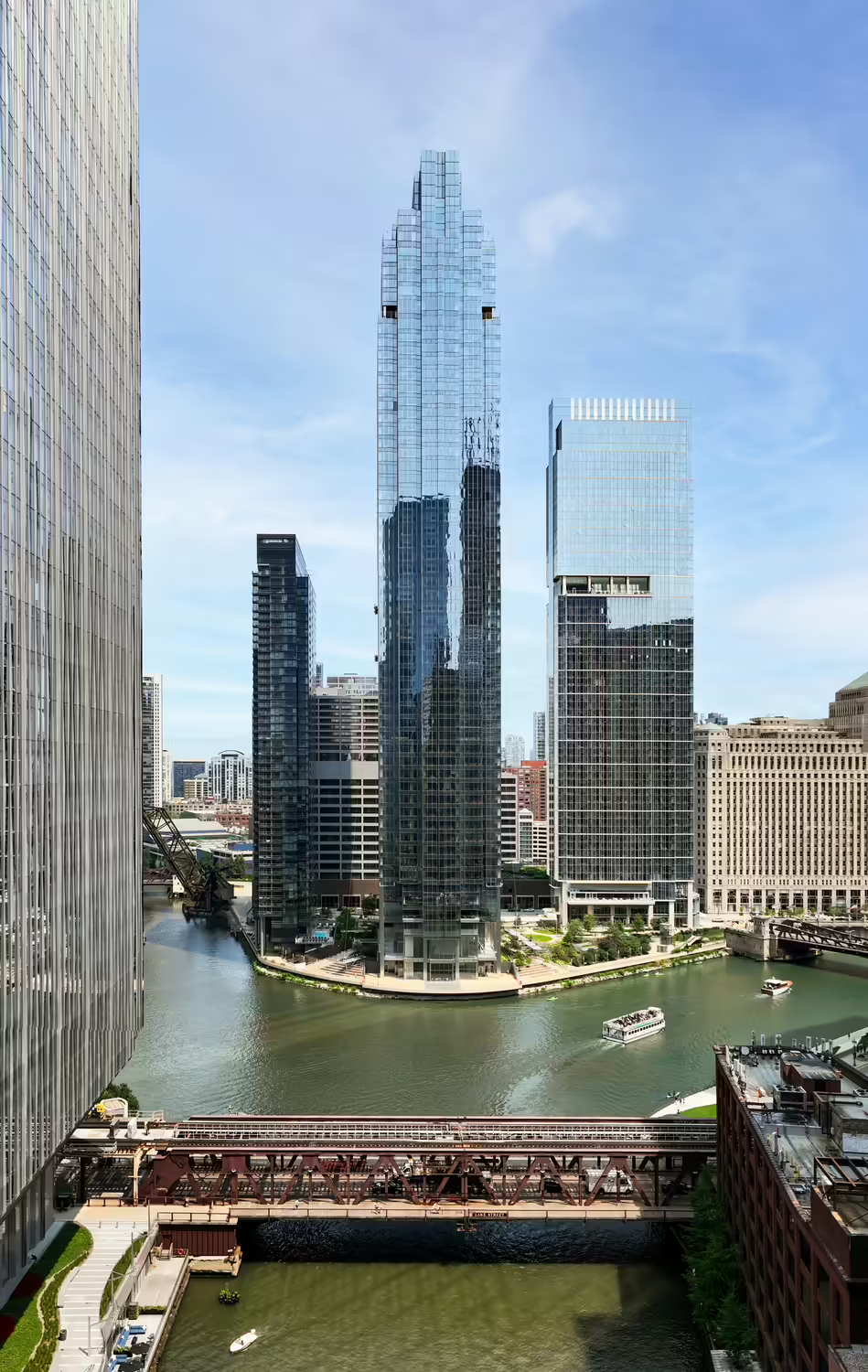
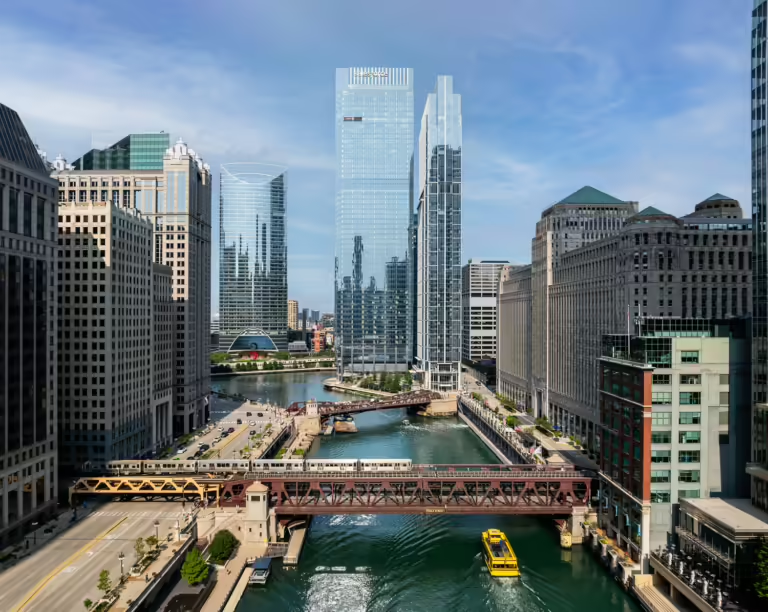
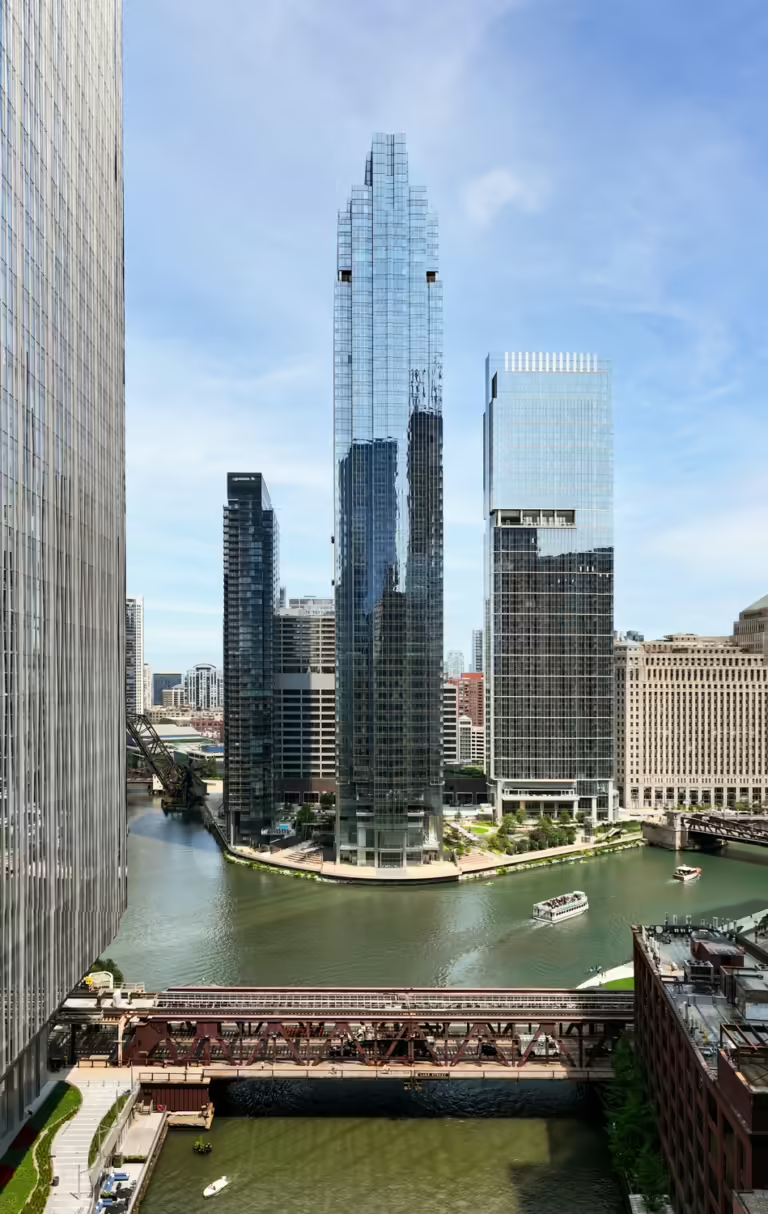
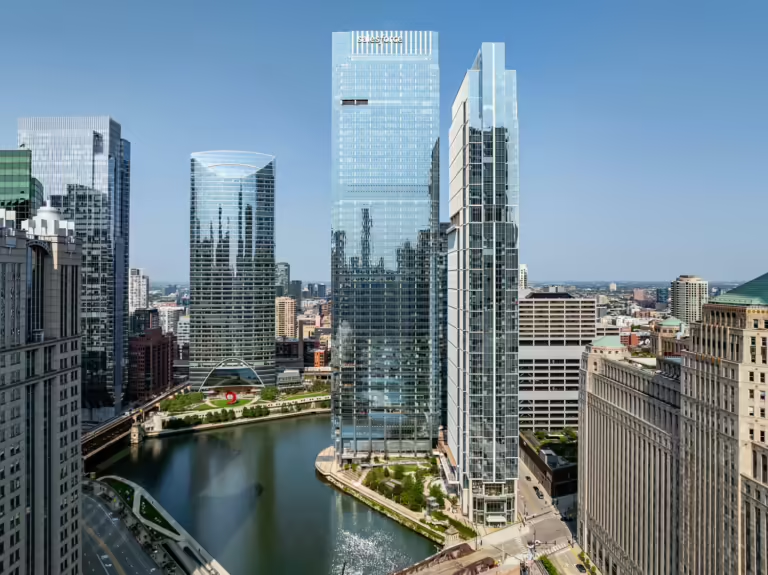
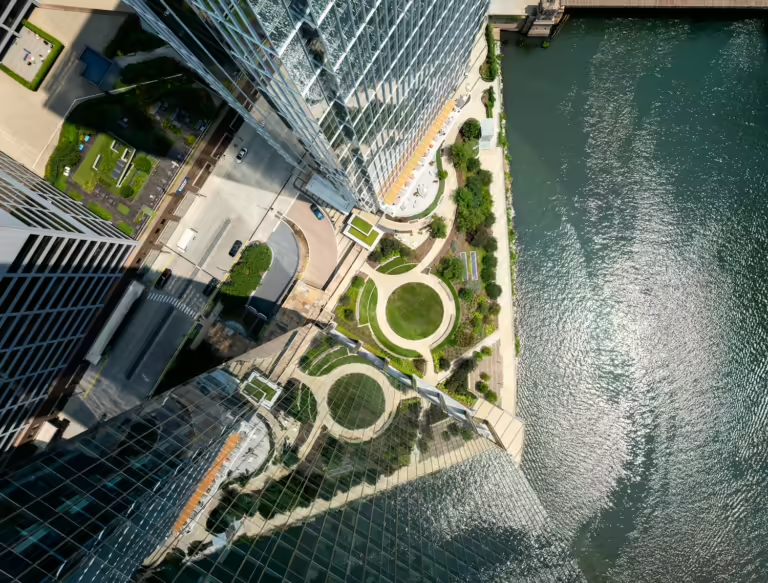
Salesforce Tower Chicago
Awards
2023 High-Rise Structures, First Place, Excellence in Concrete Construction Awards - American Concrete Insitute
2024 Award of Excellence, Best Tall Building, by Height, 200-299 meters - Council on Tall Buildings and Urban Habitat

