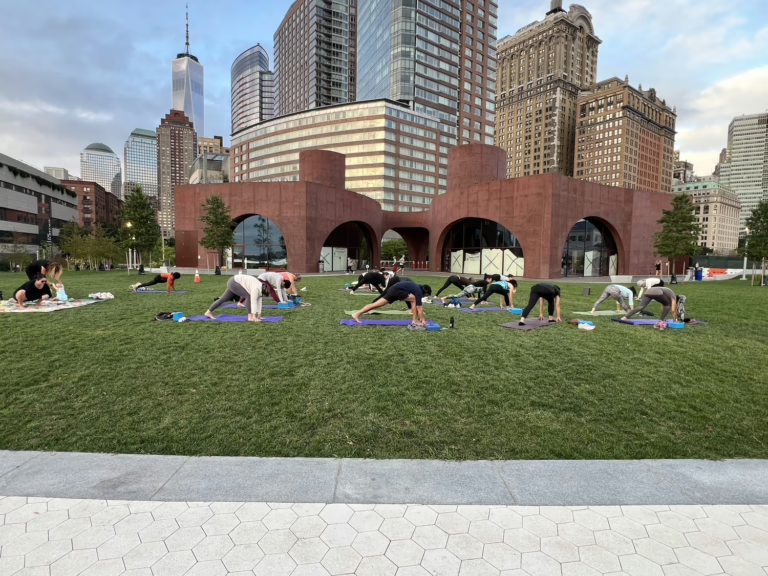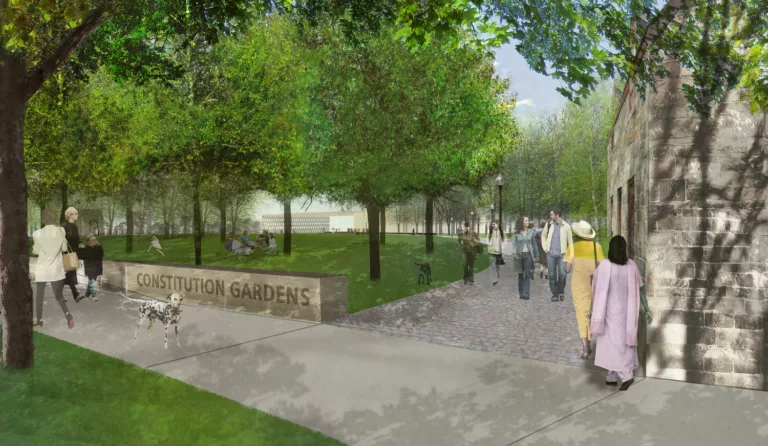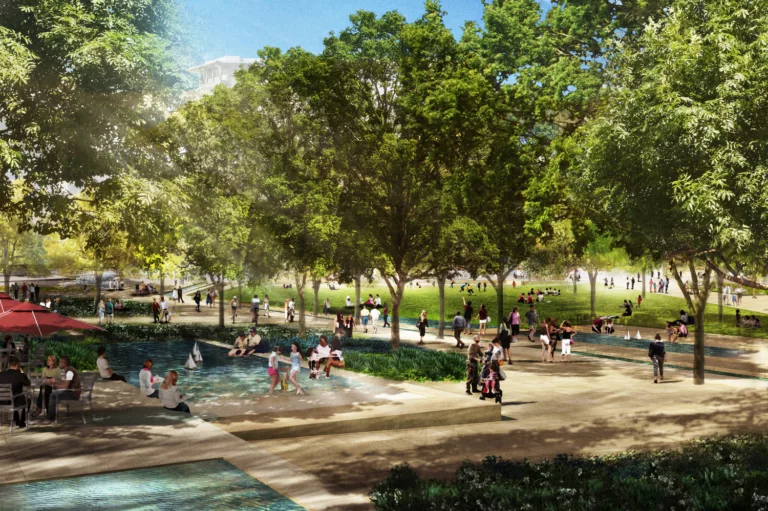Governors Island Park and Public Space
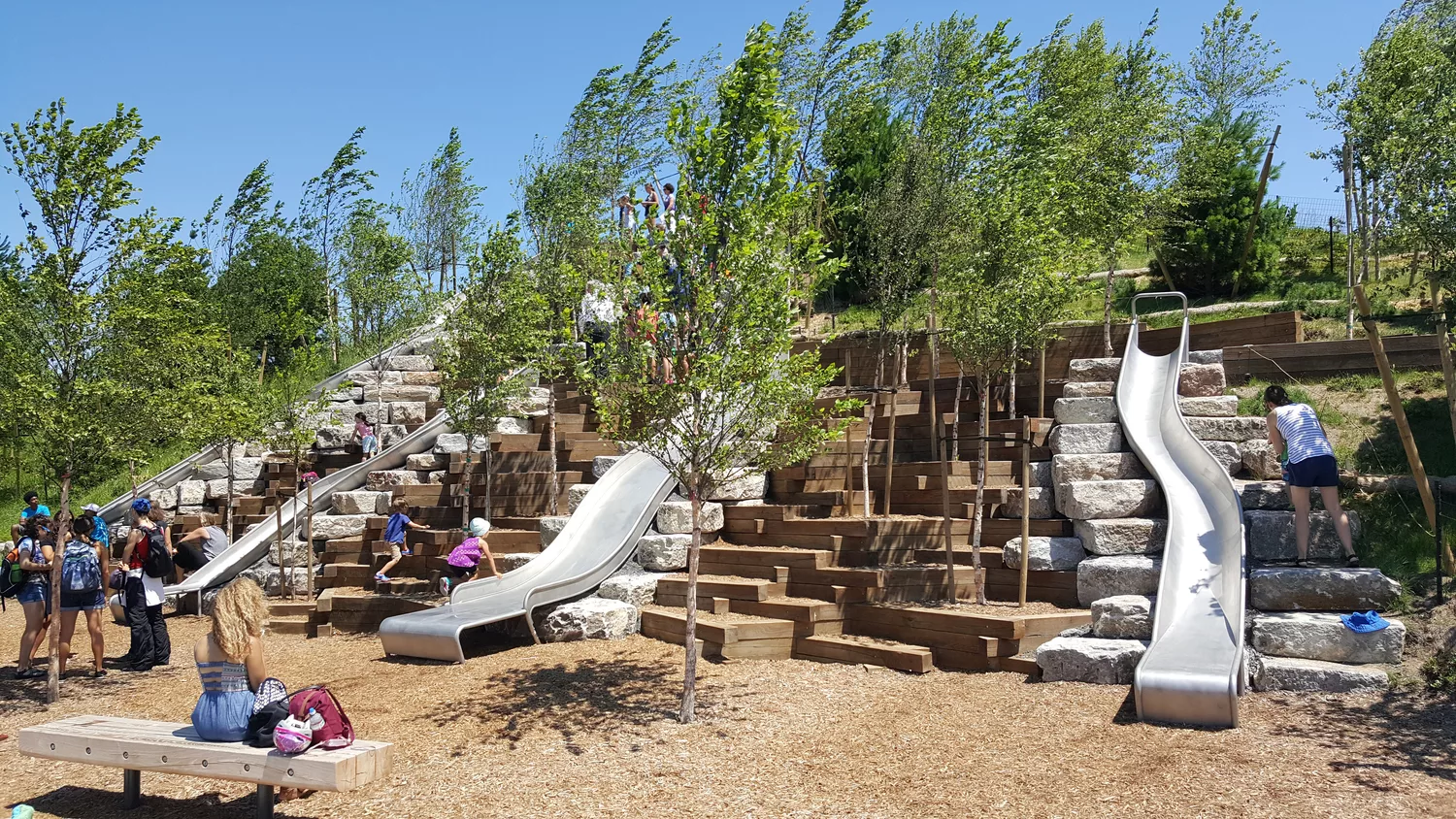
Team
Architect
West 8, w/Mathews Nielsen Landscape Architects; Rogers Marvel Architects; Diller Scofidio+Renfro
Contractor
Turner Construction Company
Stats
PROJECT TYPE
Park/Public Space
COMPLETION
2016
PROJECT SIZE
119 acres
MKA ROLE
Civil Engineer
New York, NY
Governors Island Park and Public Space
This iconic public park includes over 40 acres of groves, hills, and playfields in the heart of New York Harbor.
MKA provided civil engineering underpinnings and storm drain design for this site’s complex “transformation through topography,” as envisioned by the landscape architect. The civil site design imported 500,000 yds³ of soil to create hills as tall as 70 ft and some with near-vertical slopes, while 3D modeling calculated gently sloping paths providing universal accessibility for all visitors. 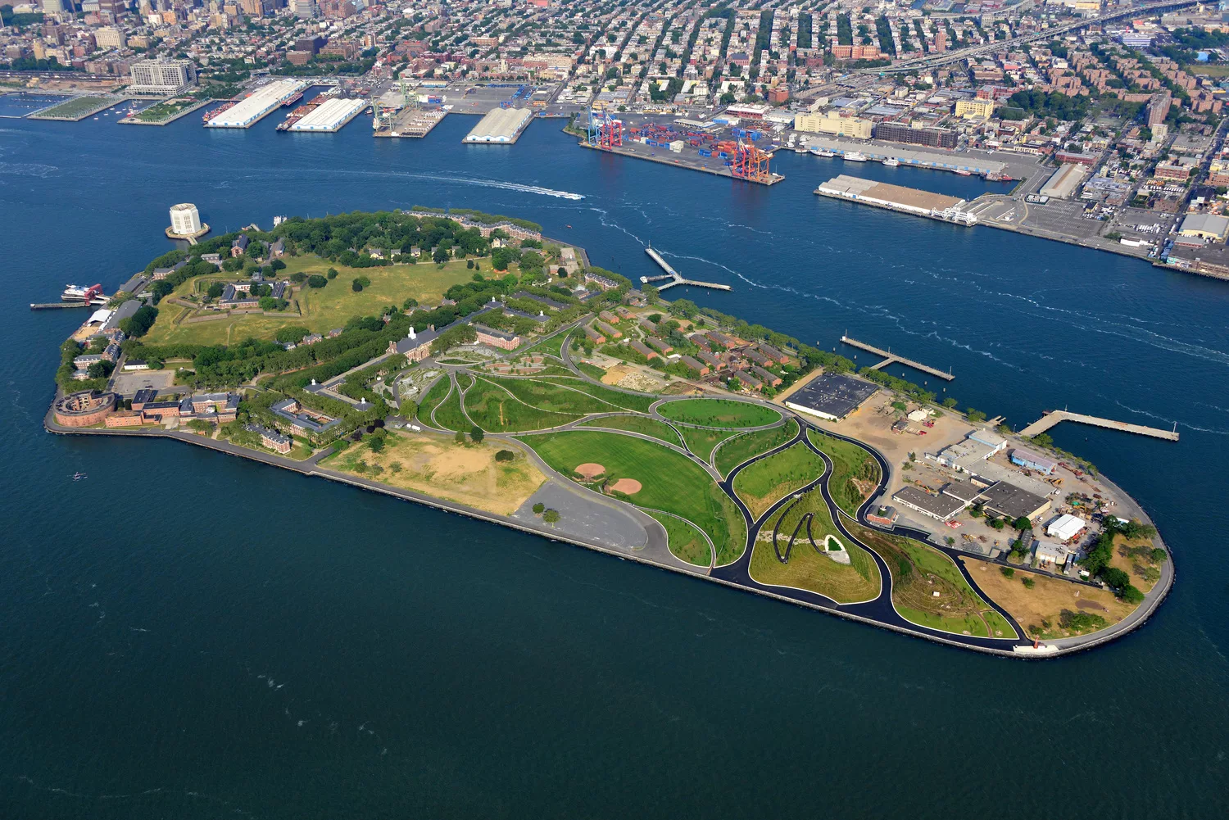
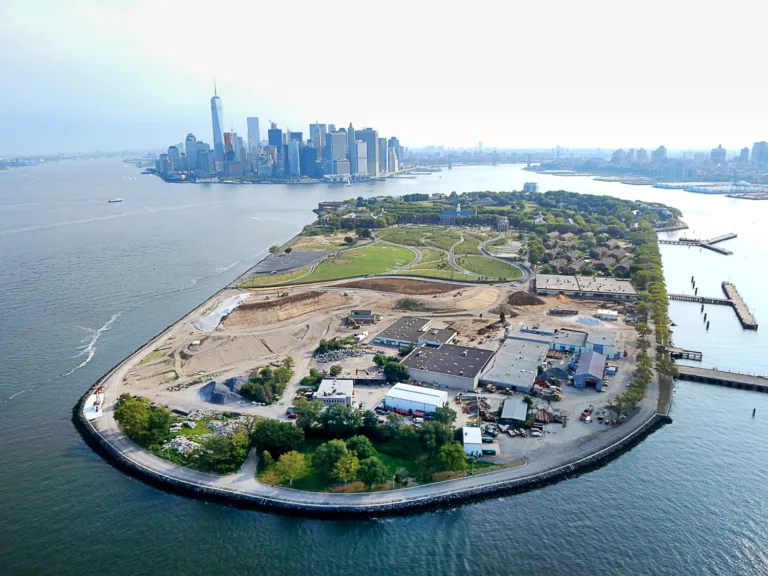
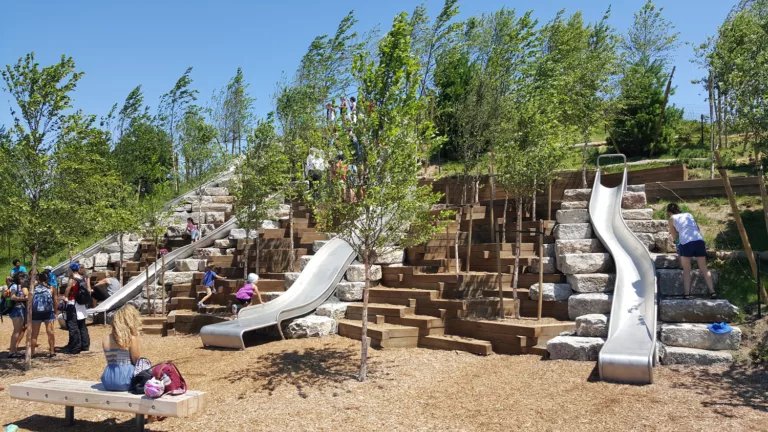
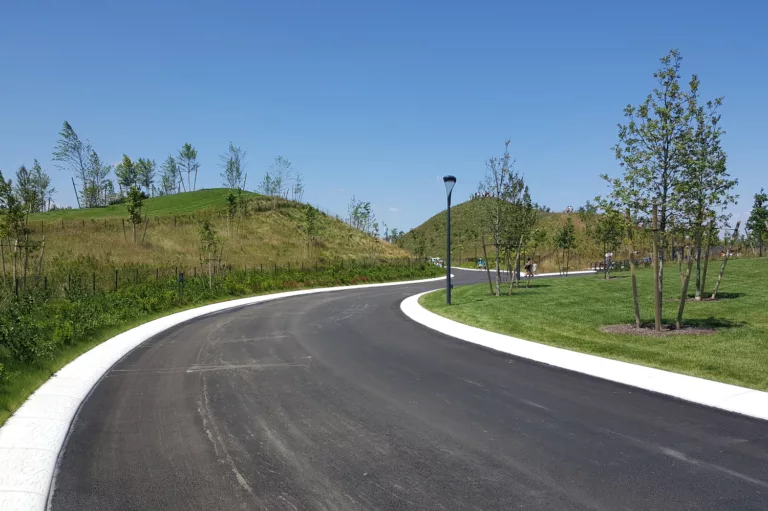
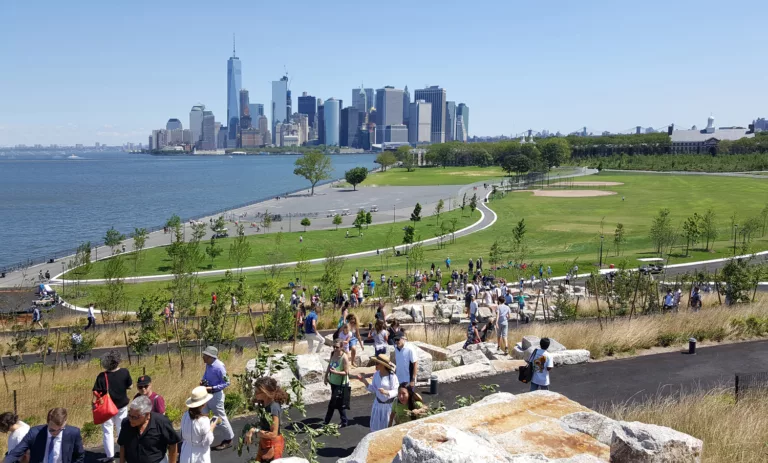
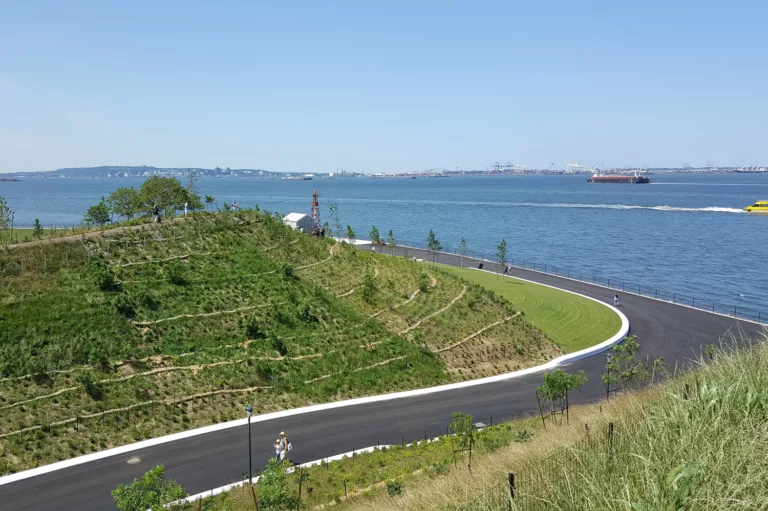
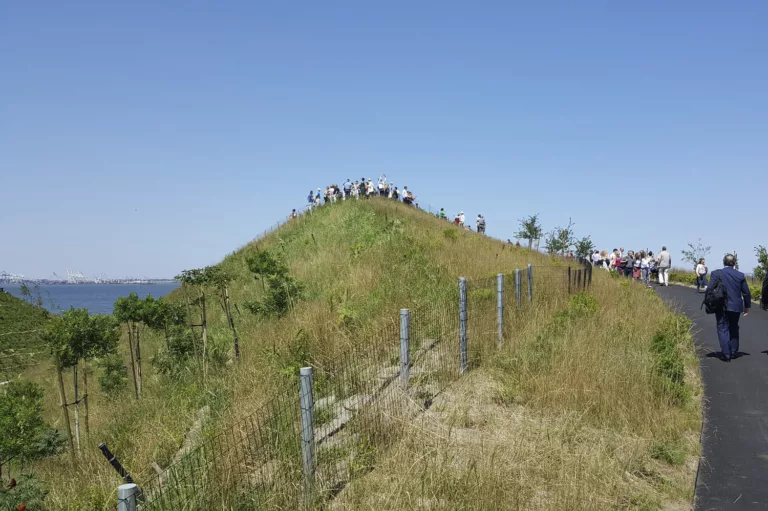
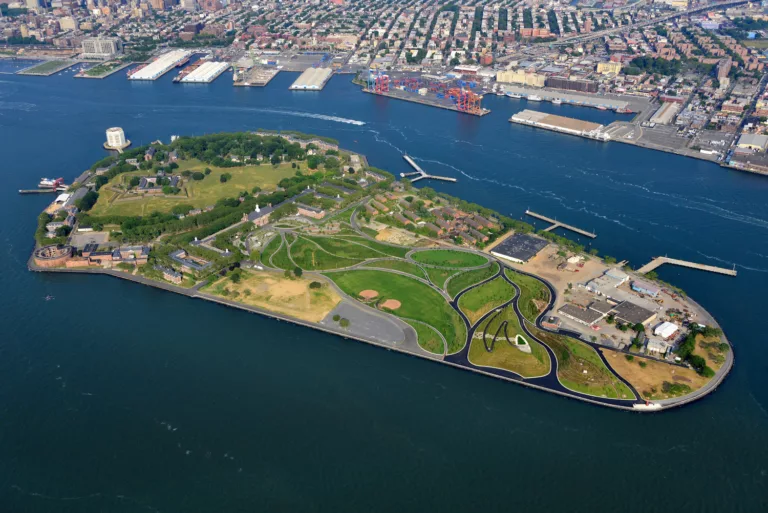
Governors Island Park and Public Space
Awards
2018 Gold Award, Special Projects - Engineering Excellence Award - American Council of Engineering Companies - Washington Chapter
