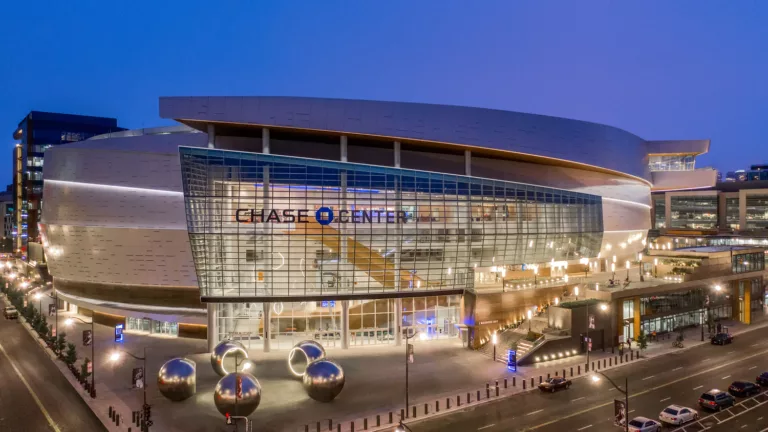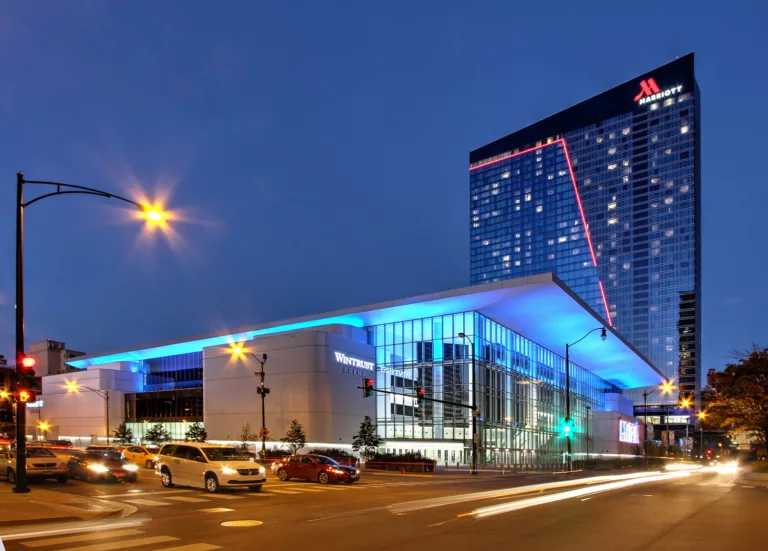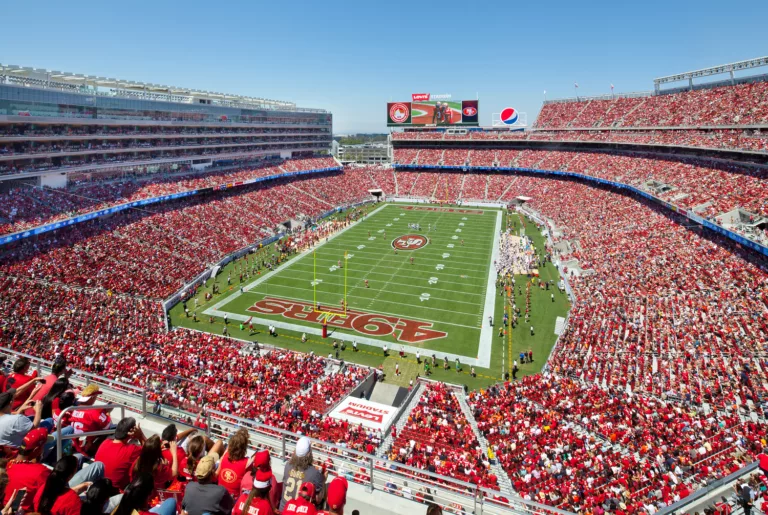Little Caesars Arena
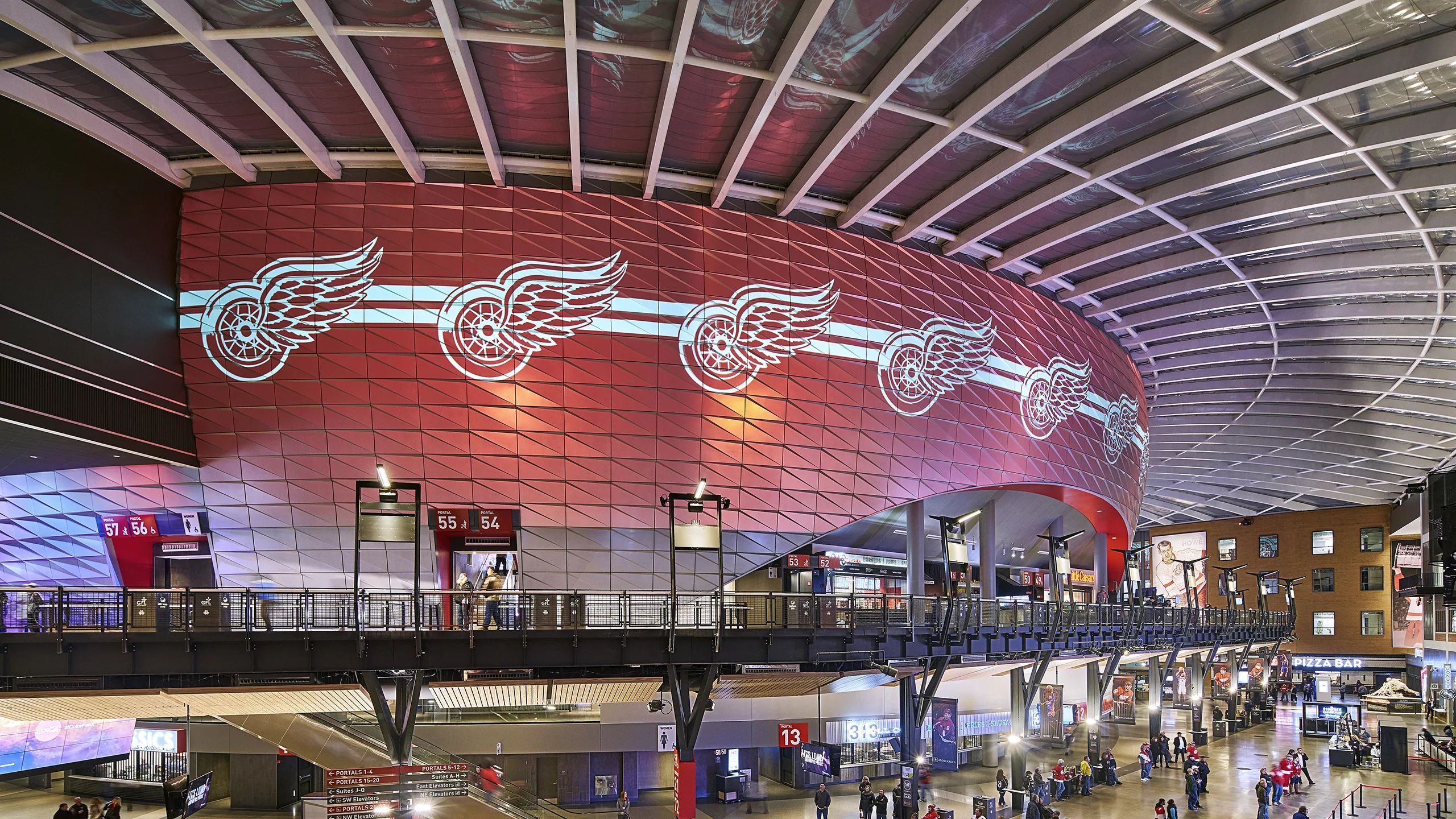
Team
Architect
HOK, w/Hamilton Anderson Associates
Contractor
Barton Malow | Hunt JV
Stats
PROJECT TYPE
Sports
COMPLETION
2017
PROJECT SIZE
890,000 ft²
MKA ROLE
Structural Engineer
Detroit, MI
Little Caesars Arena
This state-of-the-art, multipurpose facility serves as the home court for the NBA Detroit Pistons, home ice for the NHL Detroit Red Wings, and is large enough to accommodate 20,000 fans. It anchors a sizeable mixed-use development and includes 482,000 ft² of space for parking and an additional ice rink for practices and community use. MKA’s structural design incorporates ring slabs at the event and concourse levels to resist lateral pressures created by an excavation 42 ft deep, while a roof-lined tension grid provides support for extensive rigging. 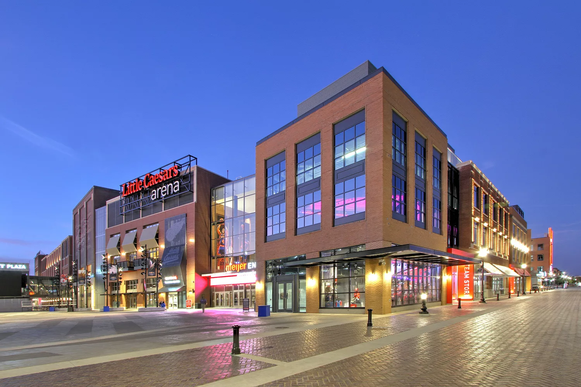
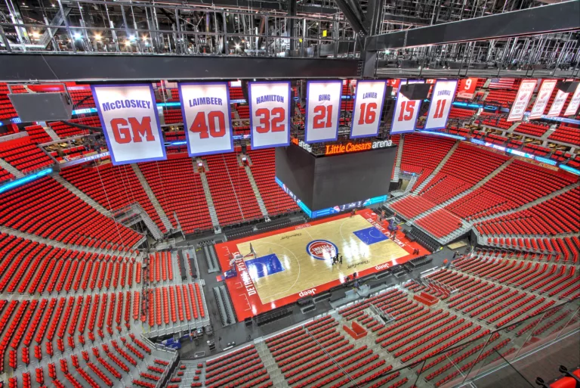
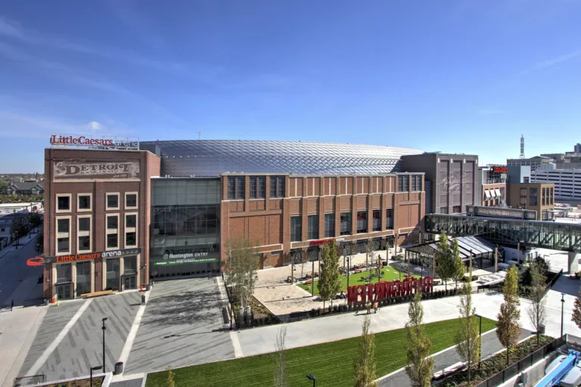
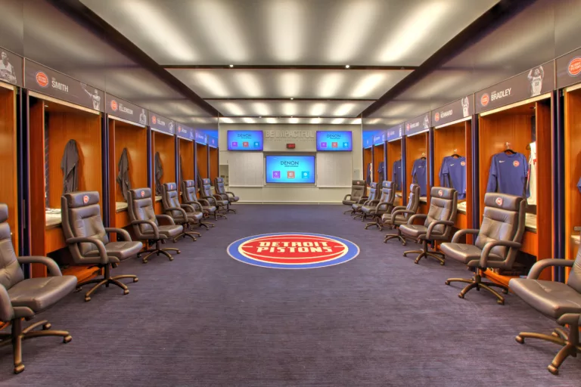
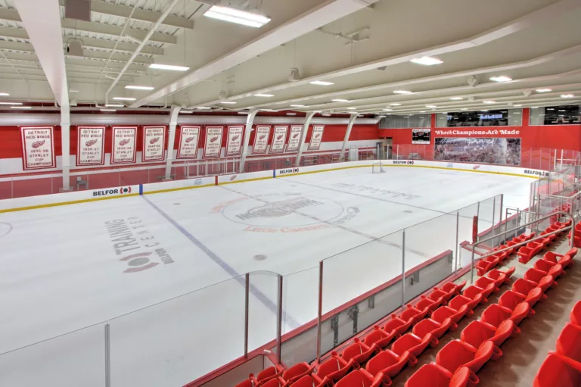
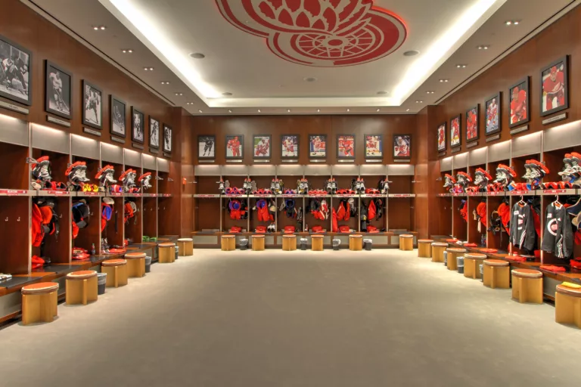
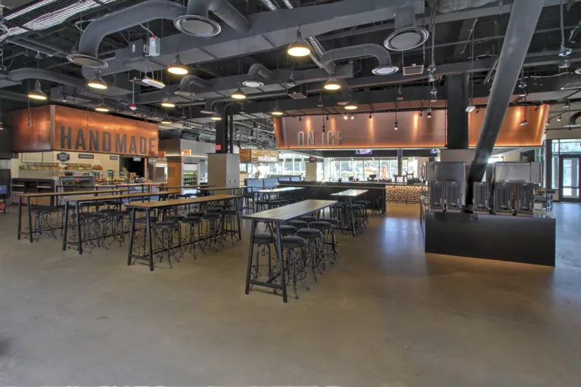
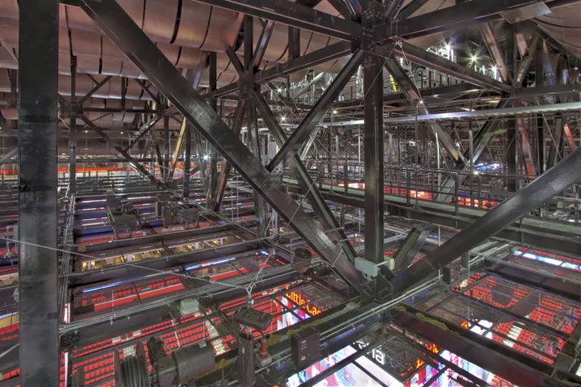
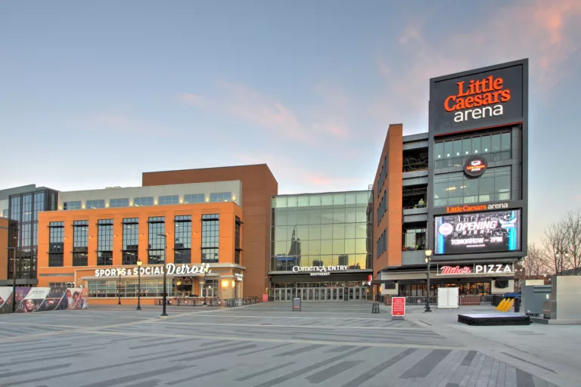
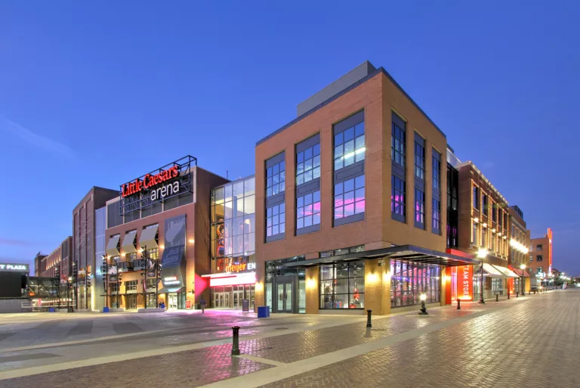
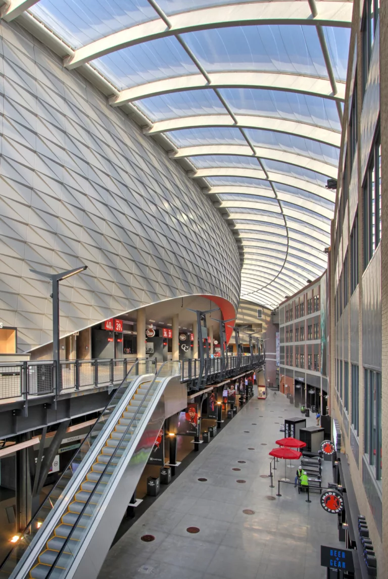
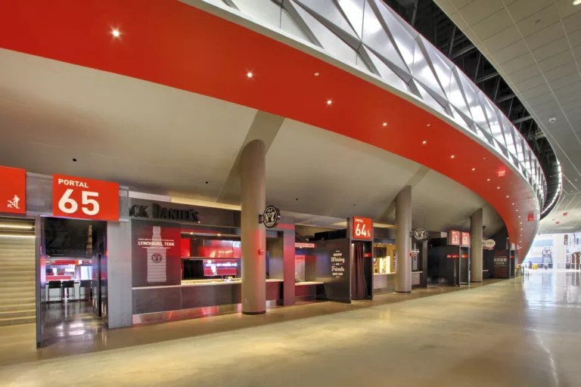
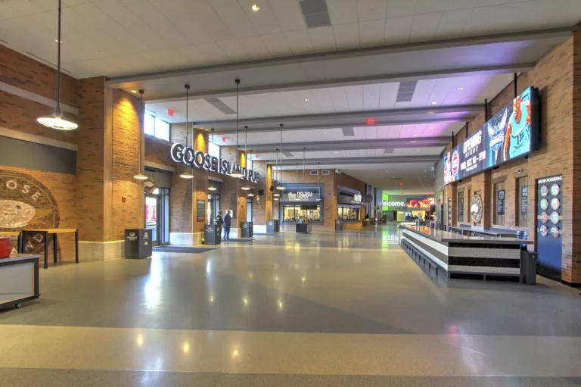
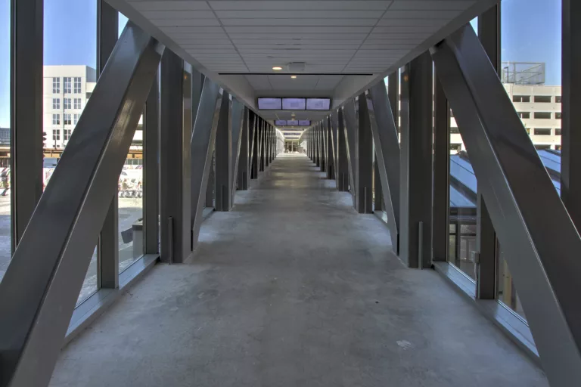
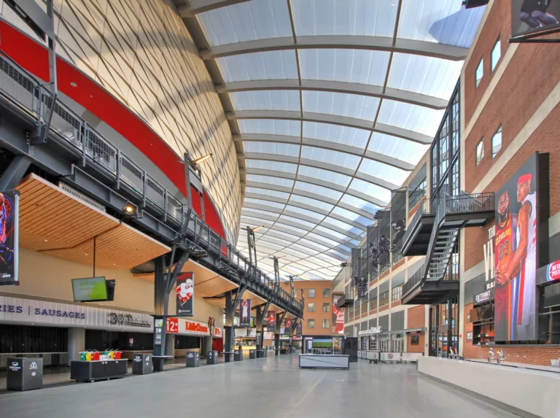
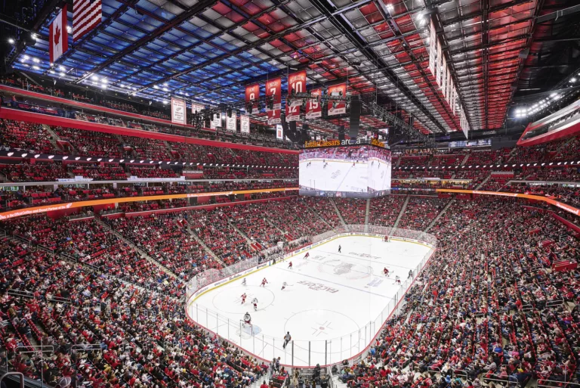
Little Caesars Arena
Image Credit: Credit: photo by mrobinson.com only when used for Advertising
Awards
Award of Merit, Sports & Entertainment - Engineering News-Record, Midwest
