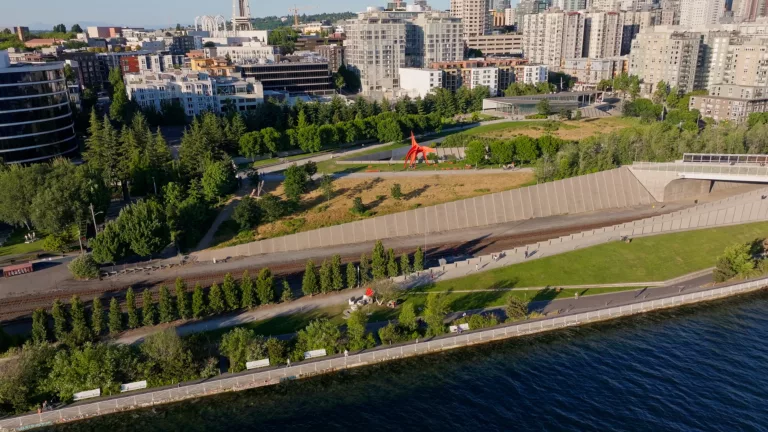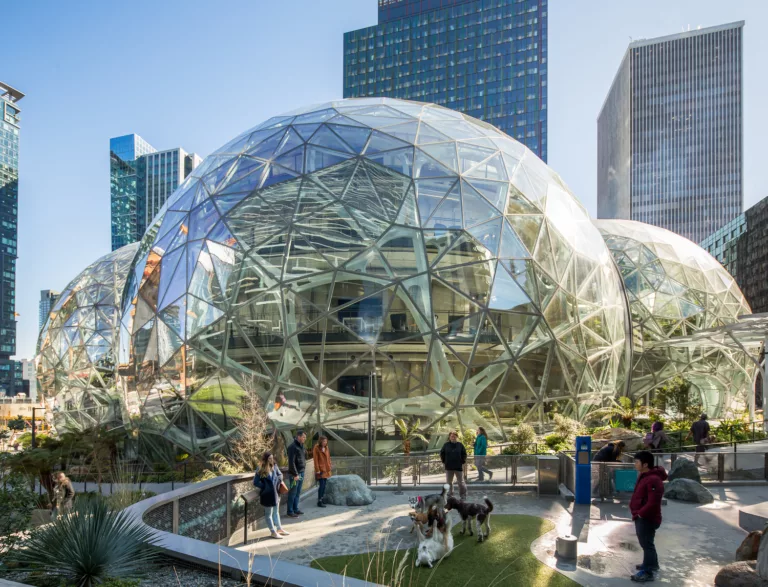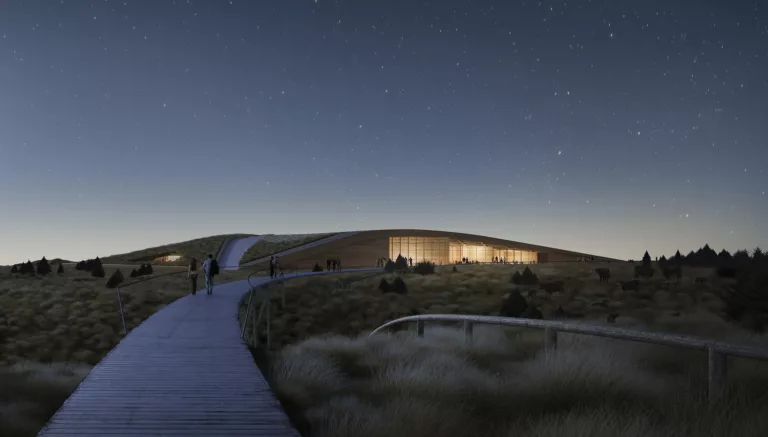Longwood Gardens West Conservatory
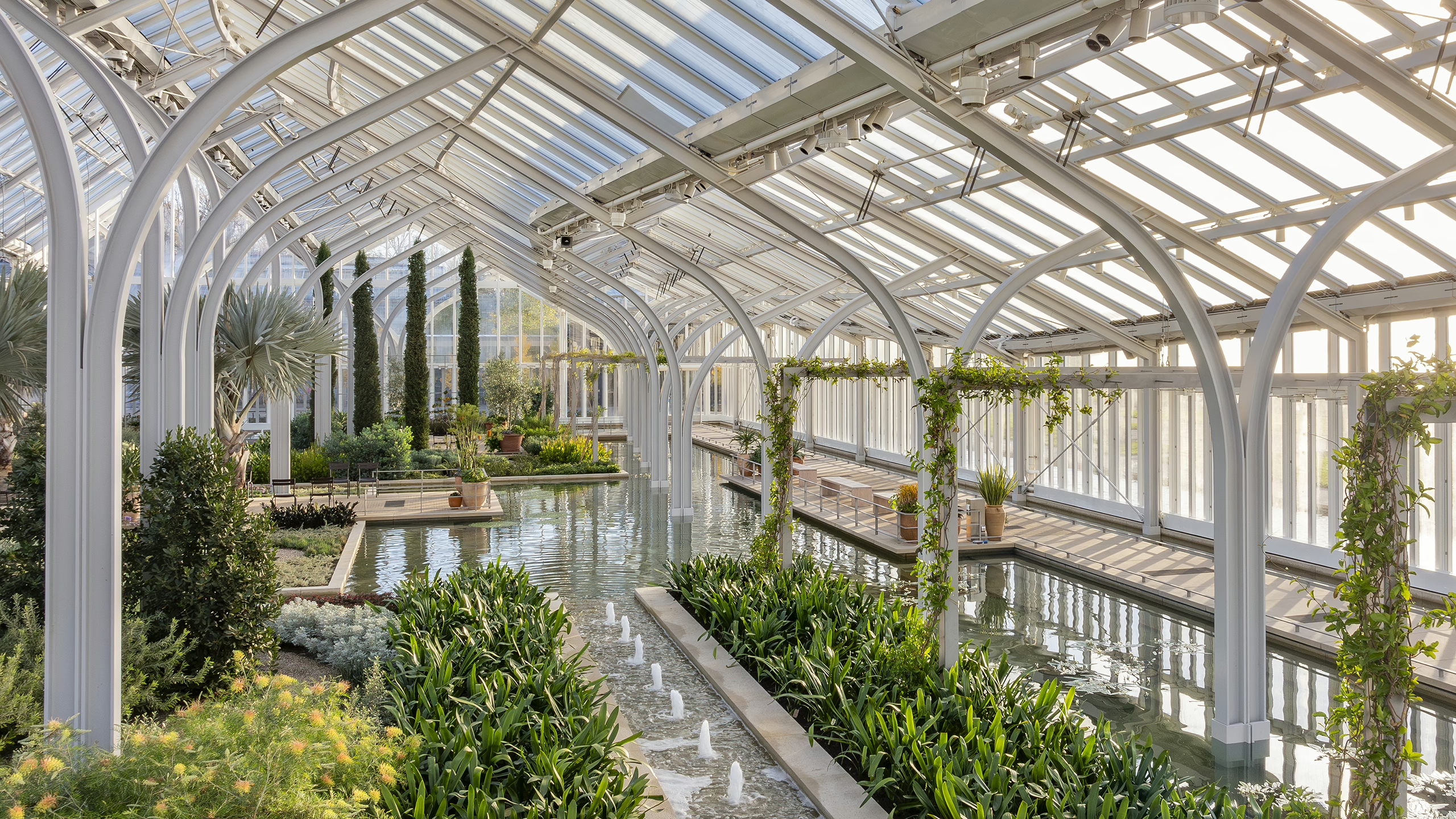
Team
Architect
Weiss/Manfredi
Contractor
Bancroft Construction Company
Stats
PROJECT TYPE
Museum
COMPLETION
2024
PROJECT SIZE
192,280 ft²
MKA ROLE
Structural Engineer
Kennett Square, PA
Longwood Gardens West Conservatory
Designed as a modern take on the original Victorian greenhouses, the west conservatory building comprises elegant, curved steel frames supporting a glass roof.
MKA’s work also included renovating and expanding a two-story administration building, a new restaurant, landscape and horticultural display areas, and a one-story below-grade reception suite. A particularly unique aspect of the design is the incorporation of earth ducts in the conservatory, which utilize the natural cooling of the earth/soil to deliver heating and cooling to the building. 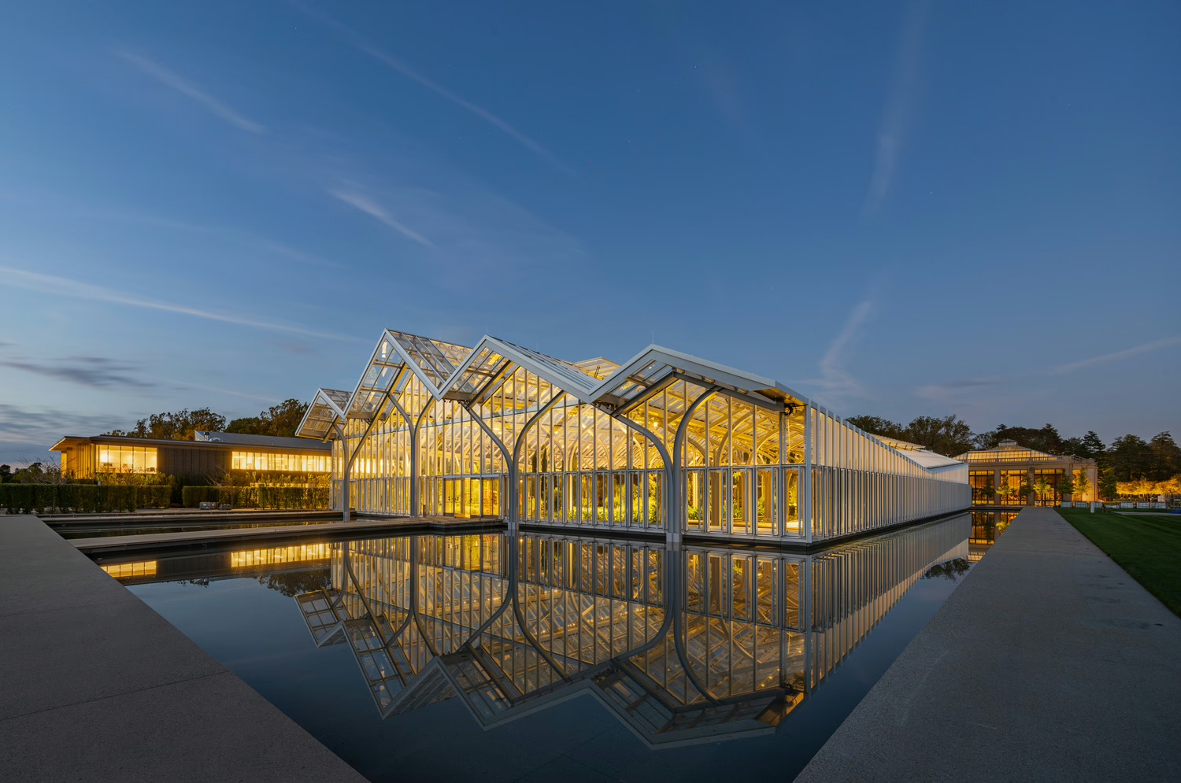
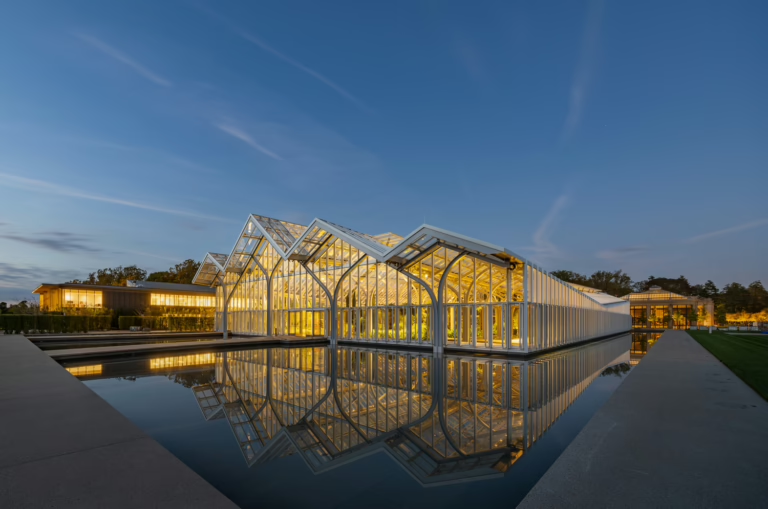
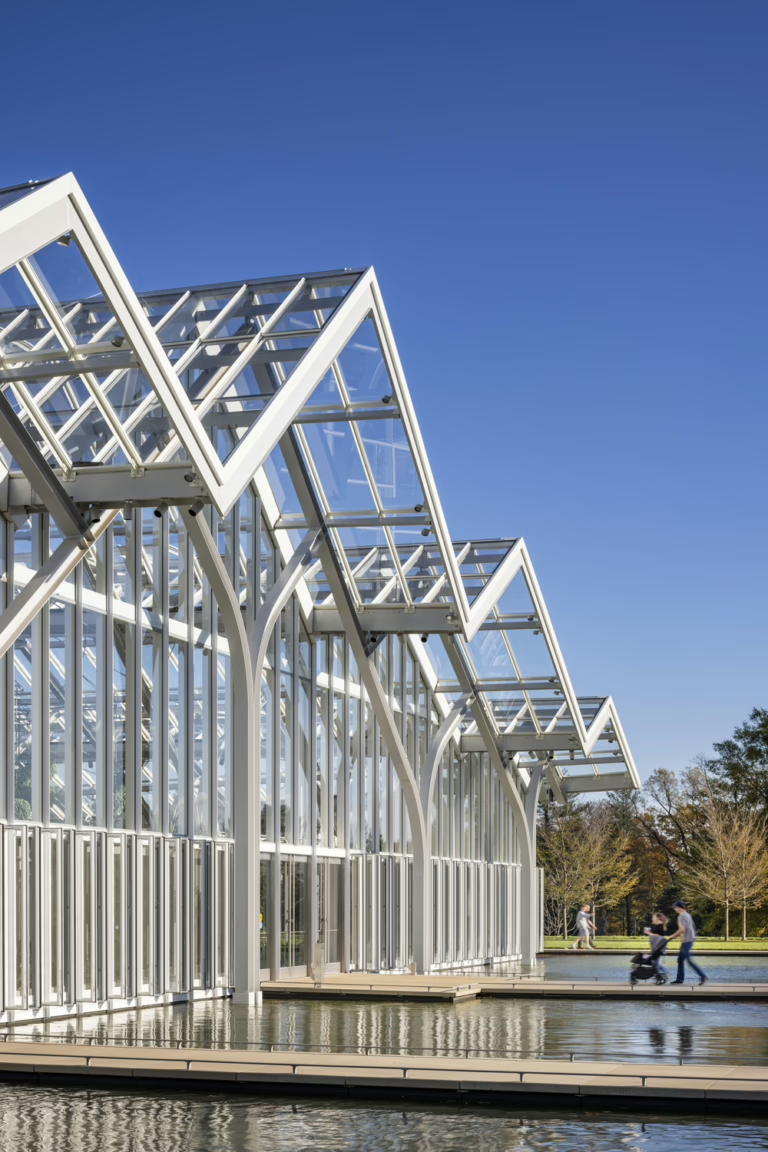
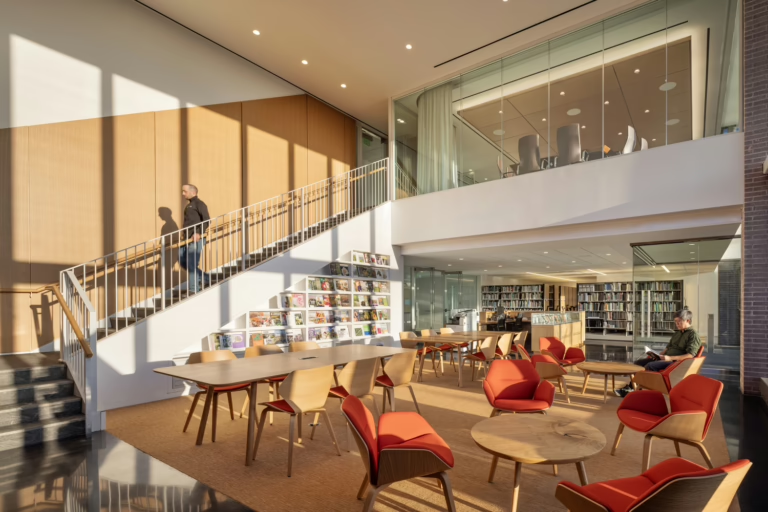
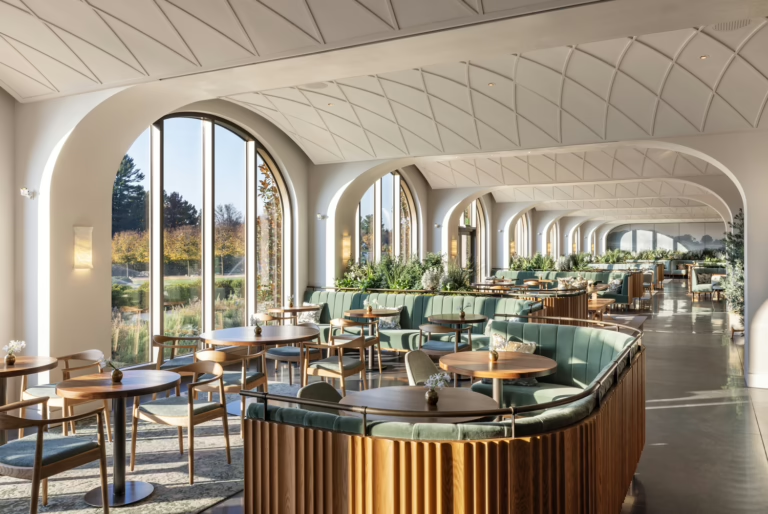
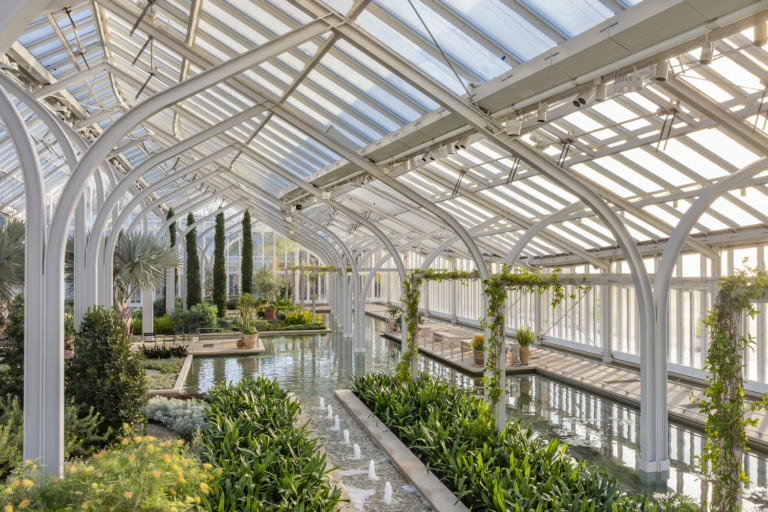
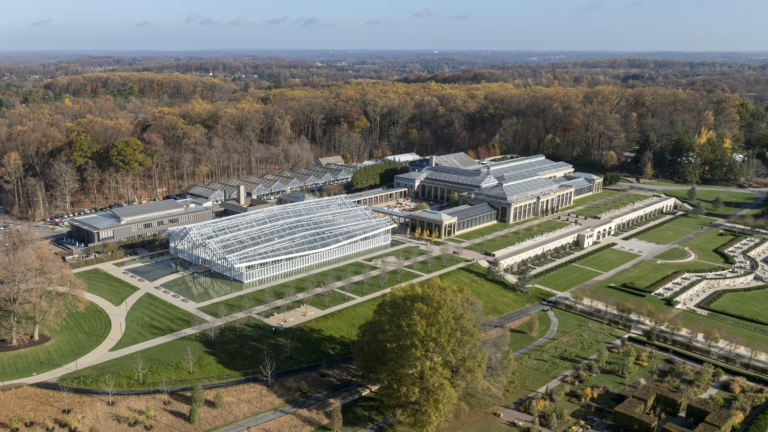
Longwood Gardens West Conservatory
Awards
2023 Progressive Architecture Award of Merit - ARCHITECT Magazine
2025 ENR MidAtlantic Best Project Awards, Best Project Cultural/Worship Category - Engineering News Record (ENR)
