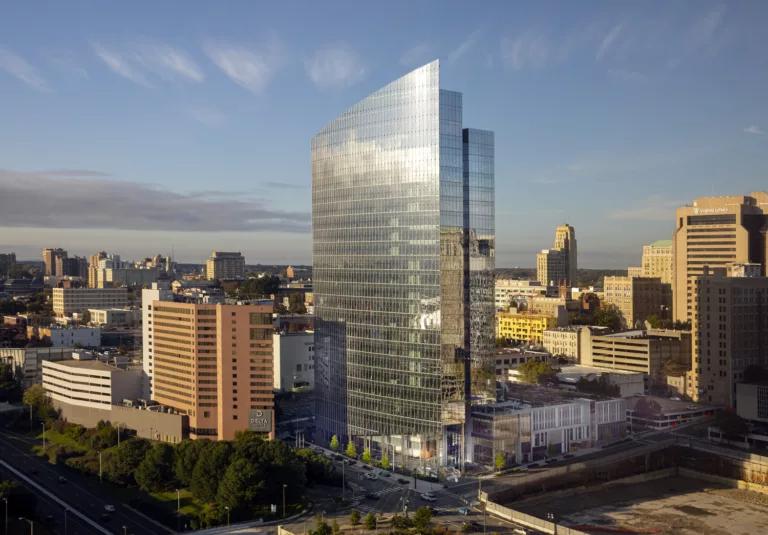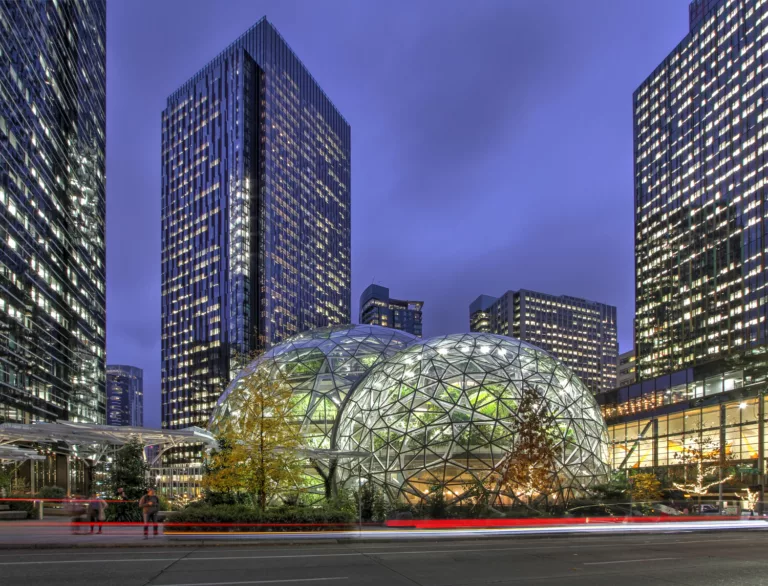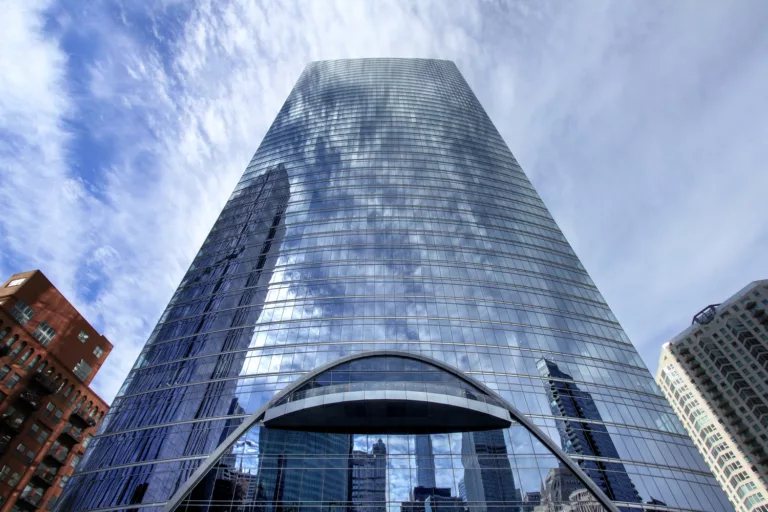McDonald’s Headquarters
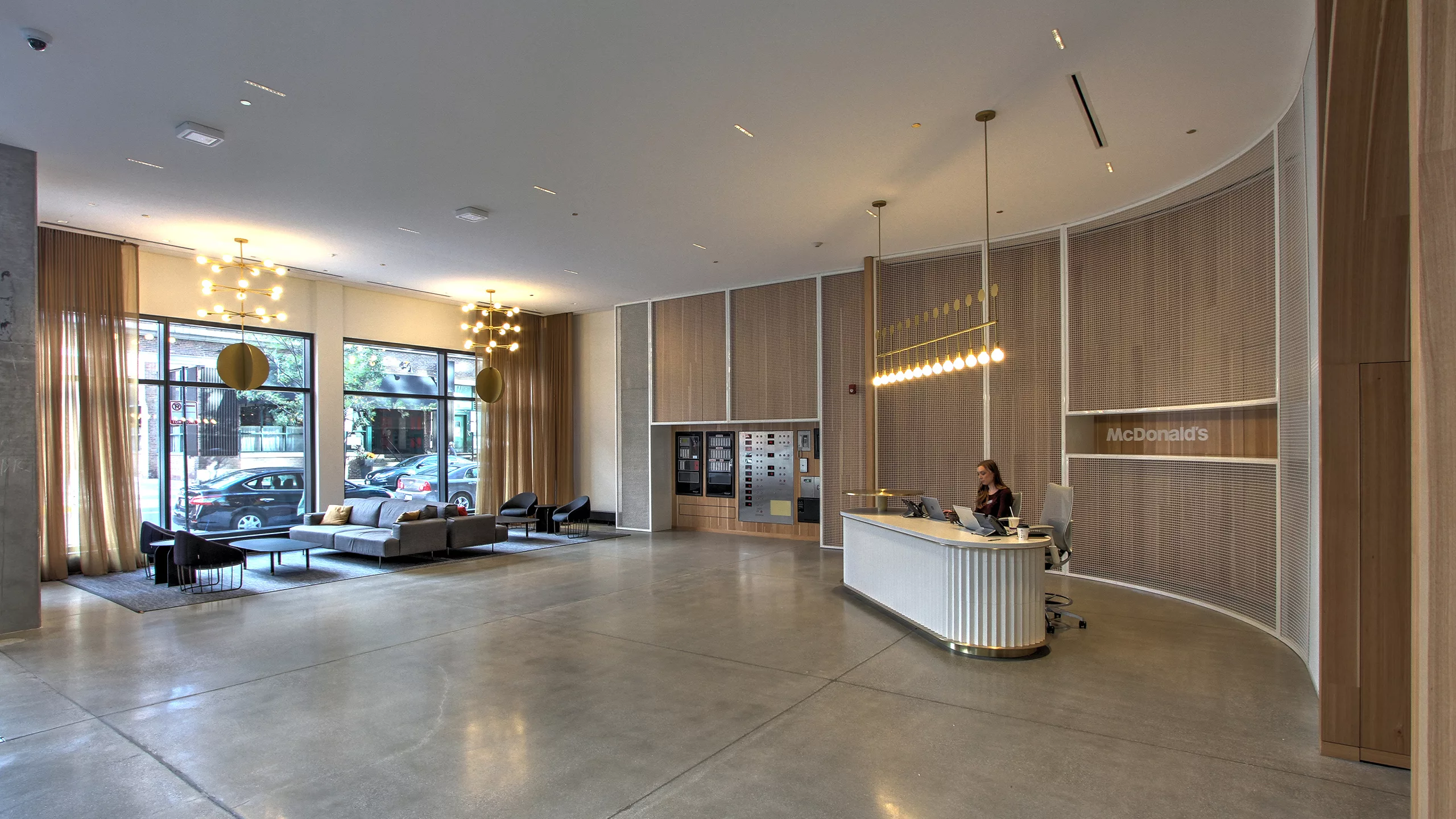
Team
Architect
Gensler
Contractor
McHugh Construction
Stats
PROJECT TYPE
Office
COMPLETION
2018
PROJECT SIZE
757,000 ft²
MKA ROLE
Structural Engineer
Chicago, IL
McDonald’s Headquarters
Serving as the iconic fast-food restaurant’s global hub, this nine-story building includes the Hamburger University learning center, a conference center accommodating 700 people, an employee cafe, outdoor terraces, a fitness center on the top level, and two below-grade parking levels. A top-down construction design helped the project team meet an accelerated schedule. A long-span, exposed-concrete open floor plan allows flexibility for employees to gather, engage, and collaborate. 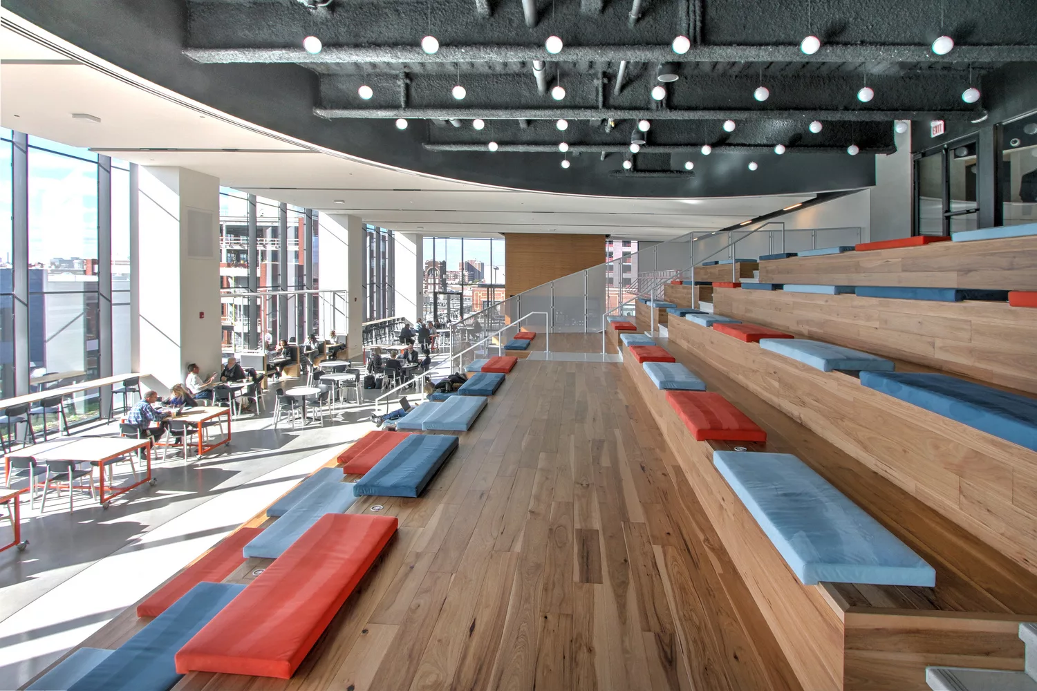
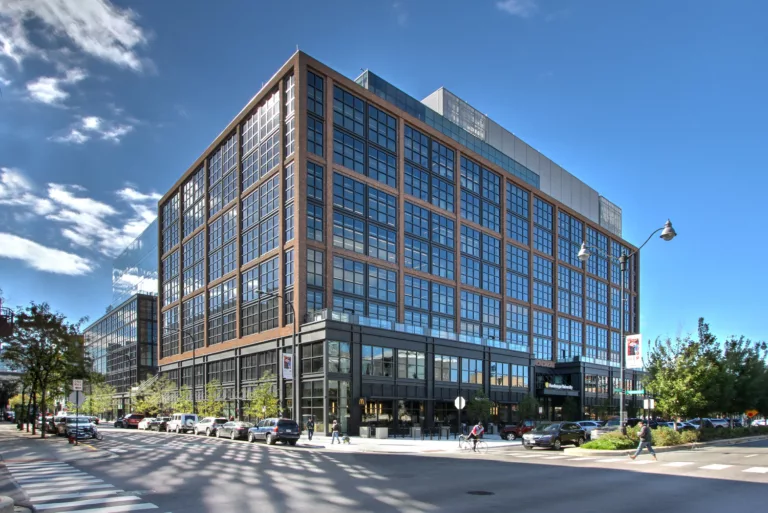
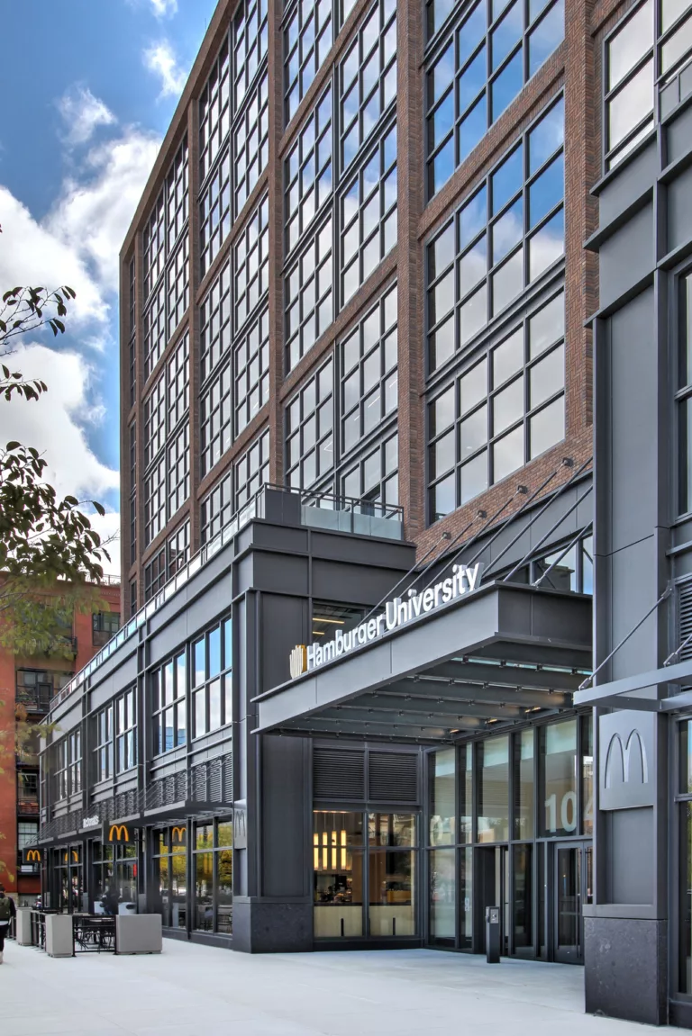
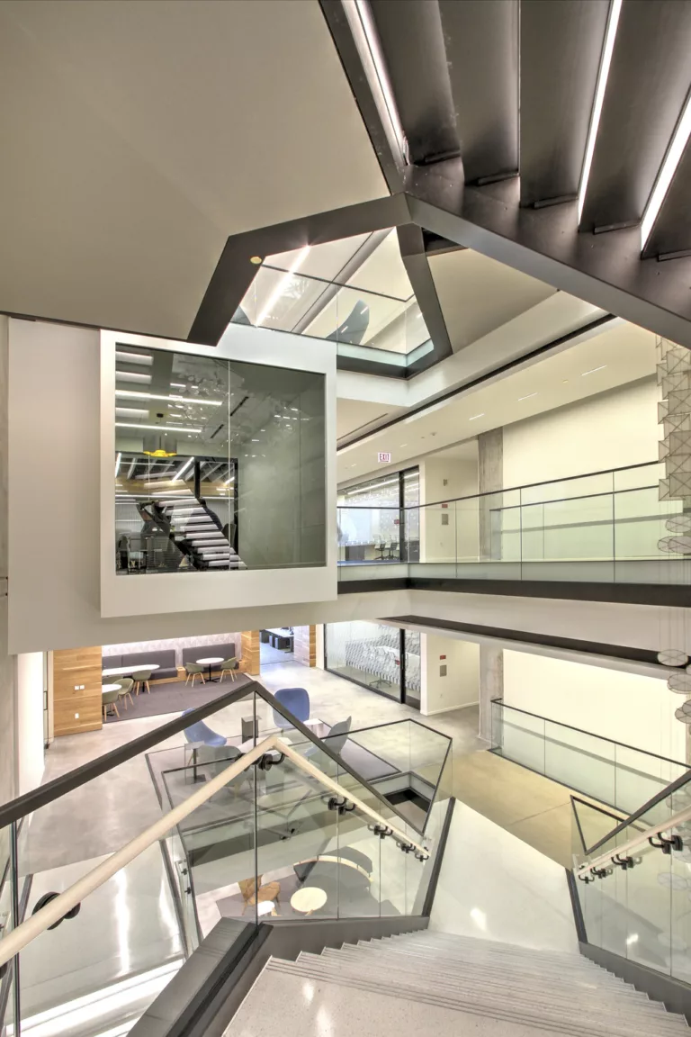
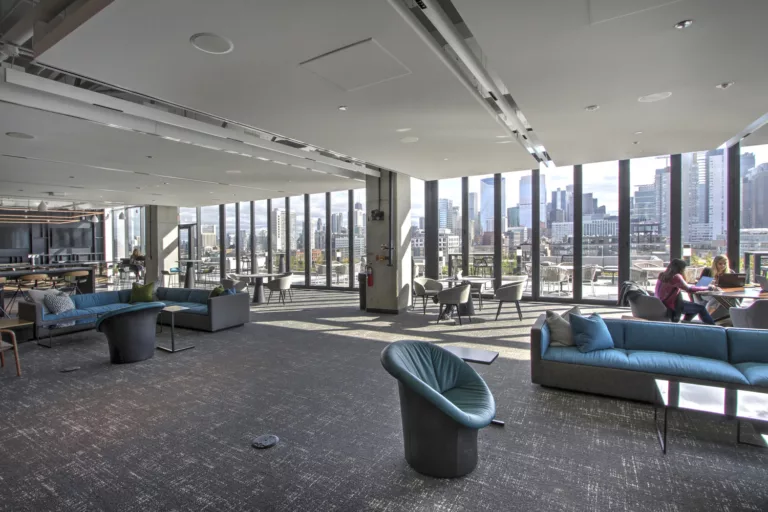
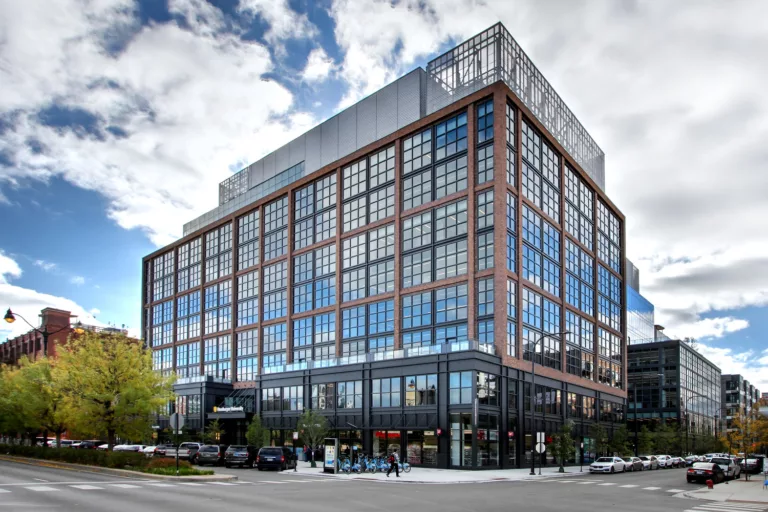
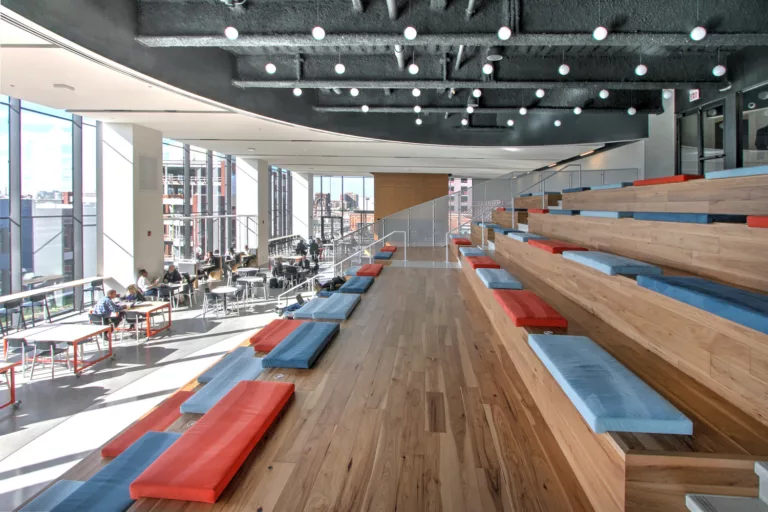
McDonald’s Headquarters
Awards
2017 Office Development of the Year - National Association for Industrial and Office Parks (NAIOP), Chicago Chapter
