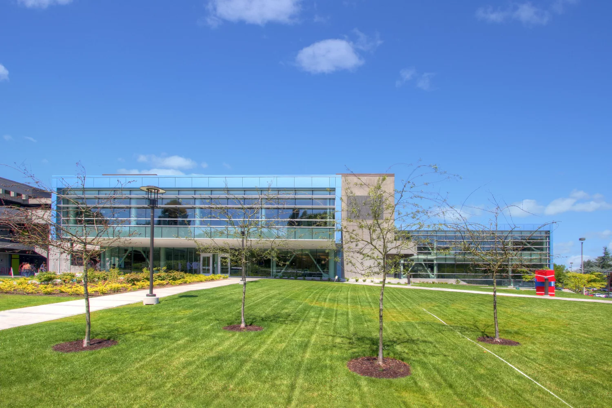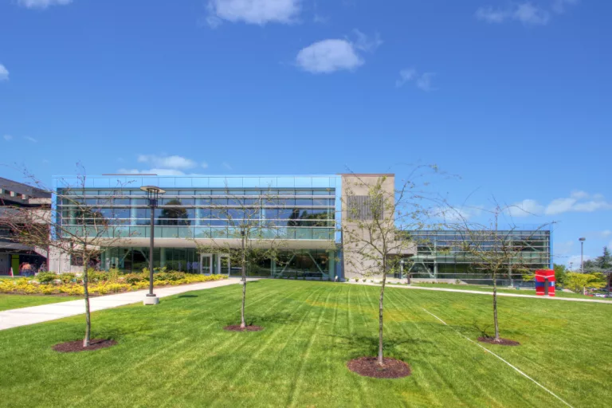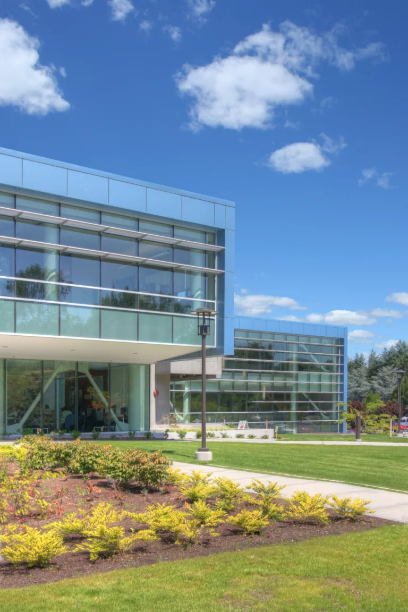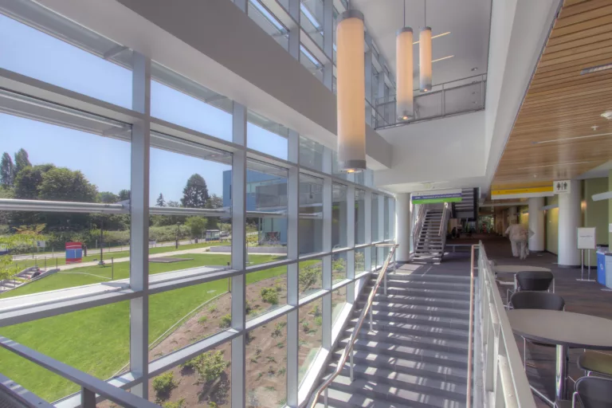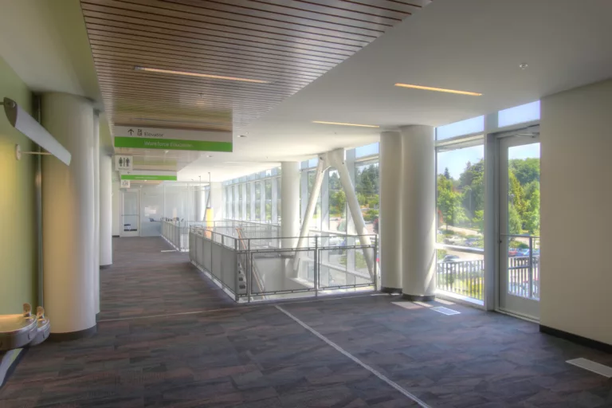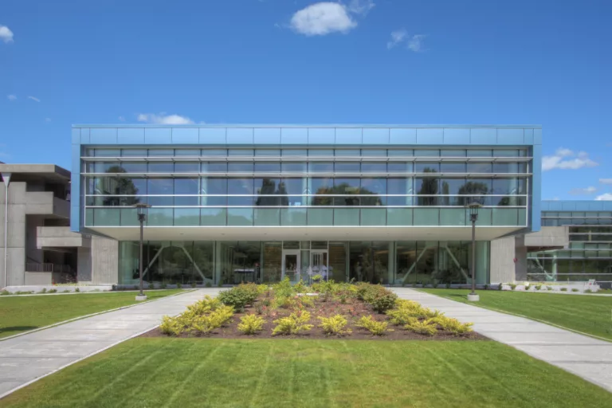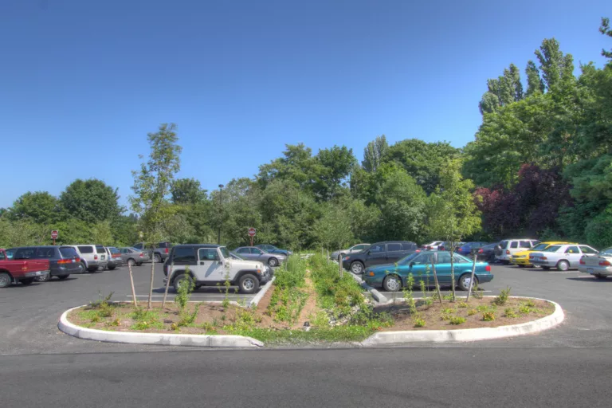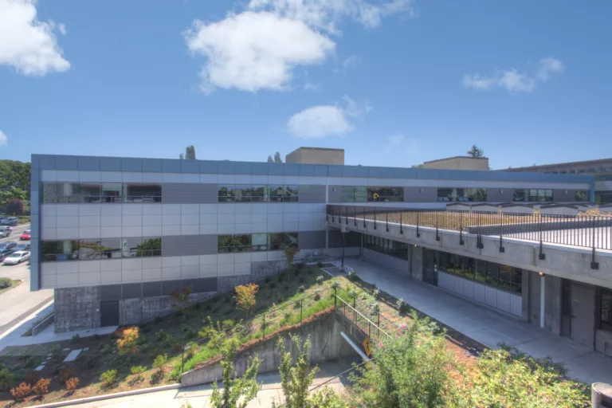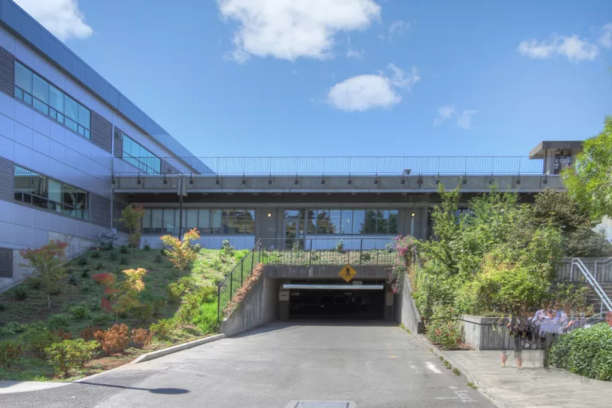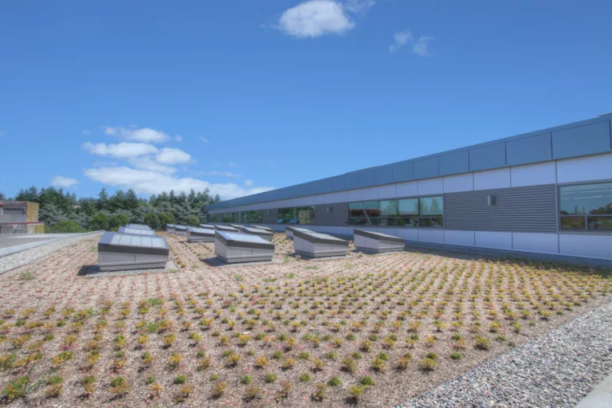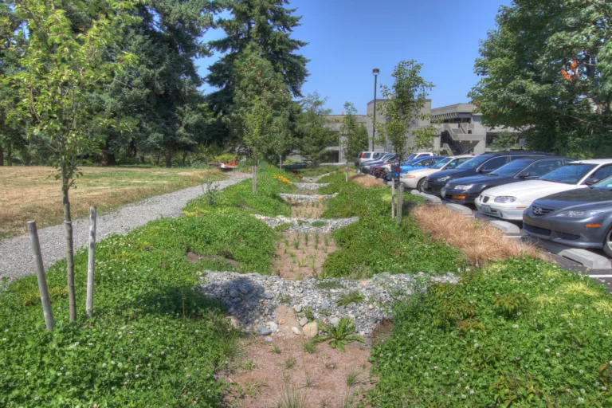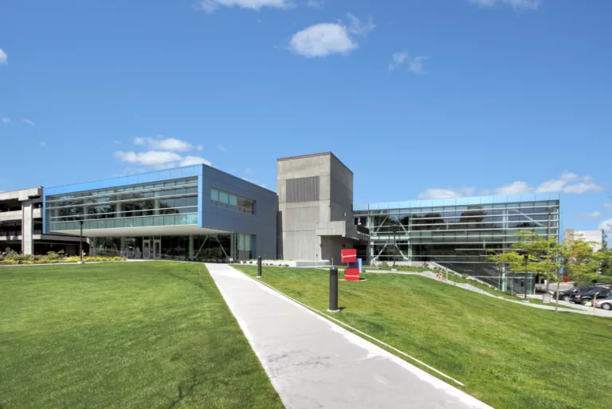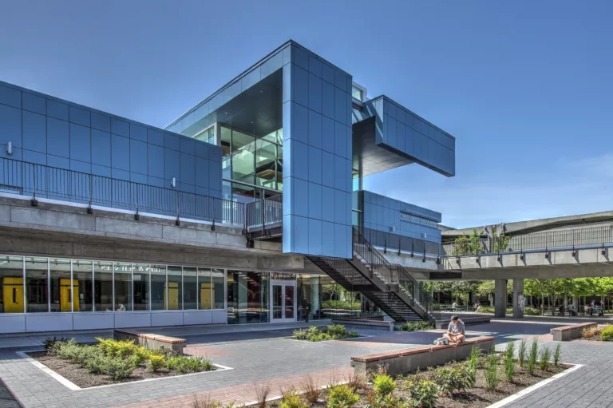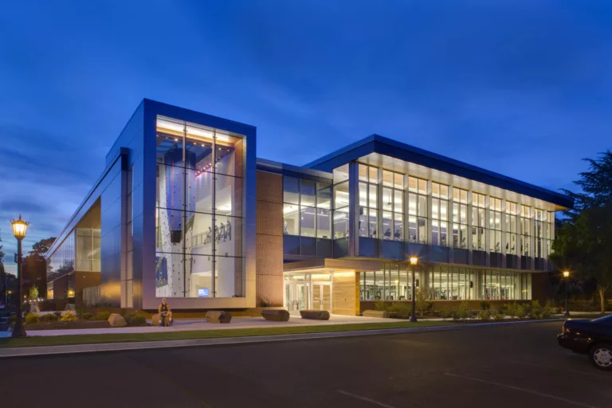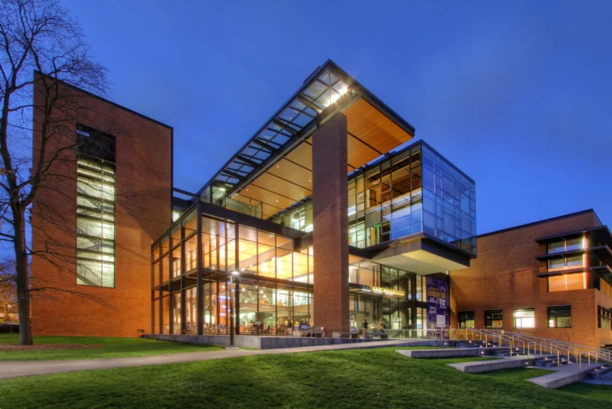North Seattle College Opportunity Center for Employment and Education
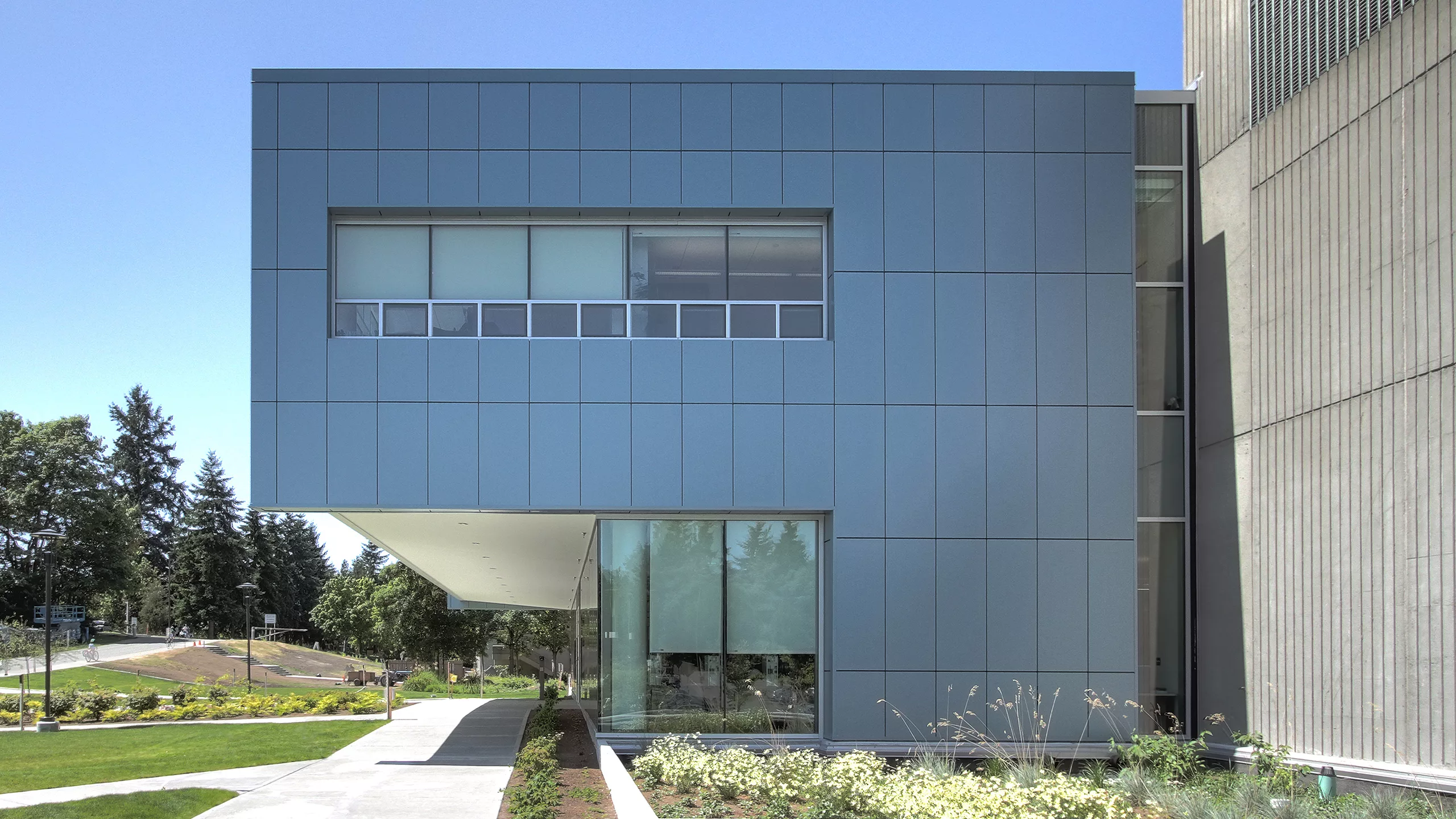
Team
Architect
Mithun; Nakano Associates
Contractor
Graham
Stats
PROJECT TYPE
Education
COMPLETION
2011
PROJECT SIZE
47,500 ft²
MKA ROLE
Structural and Civil Engineer
Seattle, WA
North Seattle College Opportunity Center for Employment and Education
The design for the college’s Opportunity Center reimagined an existing classroom building, adding and renovating it to create this three-story, LEED Gold administration building with a 7,000-ft² green roof.
MKA’s civil site design introduced stormwater planters that detain building runoff and reduce site detention pipe sizes by more than 50%. A hybrid stormwater planting strip/bioretention cell system in the south parking lot provides decentralized detention and water quality treatment while maintaining the required parking stall quantity and creating a natural drainage course to convey treated water from the south parking lot to the storm drainage system. 