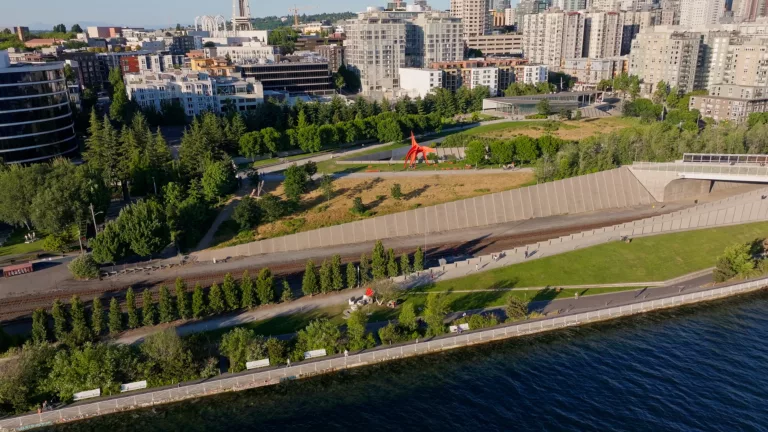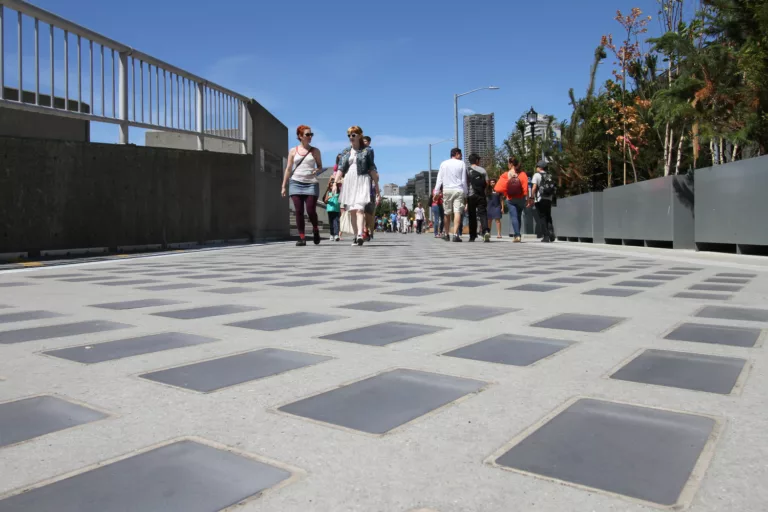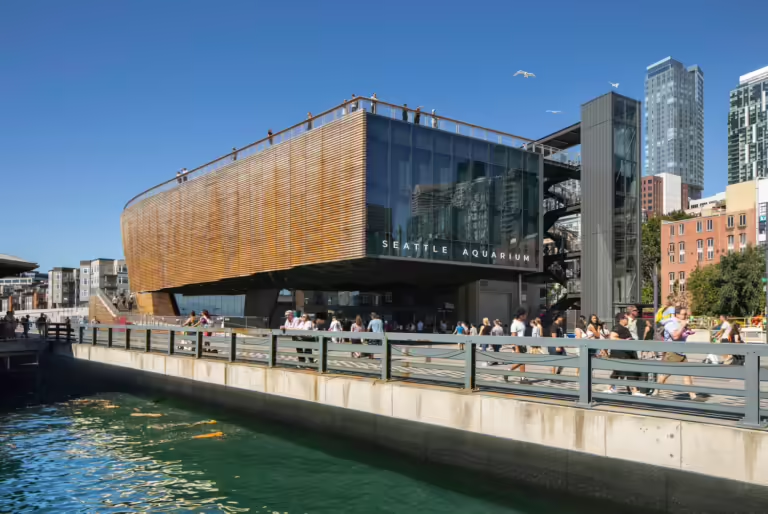Overlook Walk
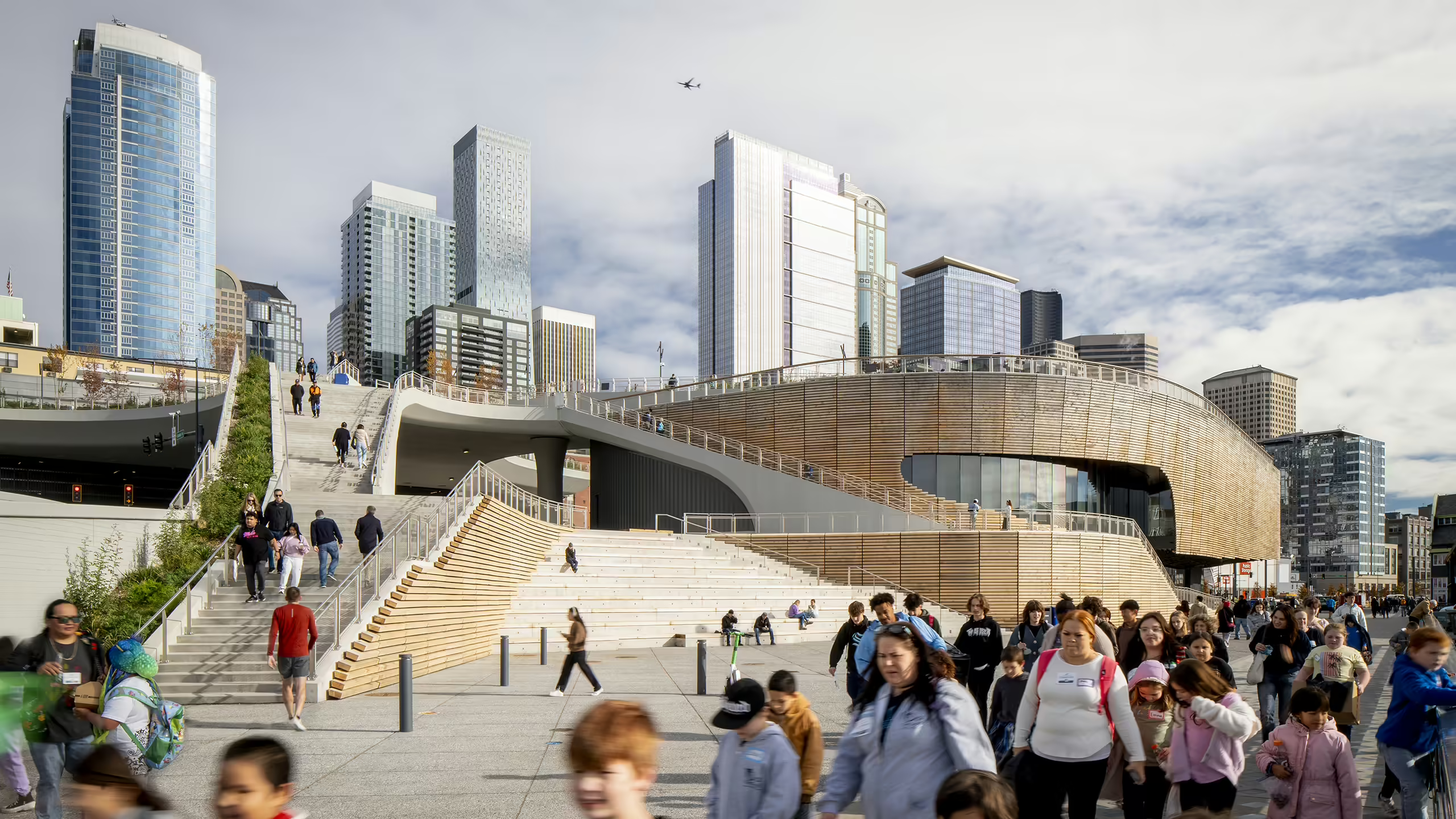
Team
Architect
The Miller Hull Partnership; Field Operations
Contractor
Hoffman Construction Company, w/Gary Merlino Construction
Stats
PROJECT TYPE
Park/Public Space
COMPLETION
2024
PROJECT SIZE
.69 acres
MKA ROLE
Structural and Civil Engineer
Seattle, WA
Overlook Walk
This transformative design features a unique pedestrian bridge connecting historic Pike Place Market to the revitalized Seattle waterfront. MKA’s civil engineers helped coordinate the design with two other concurrent projects to seamlessly unite the pedestrian walkway with the supporting Seattle Aquarium Ocean Pavilion building structure, the waterfront promenade, and the relocated roadway below. Civil design elements included grading of the Salish Steps and Plaza that addressed ADA compliance along with utility provisioning. 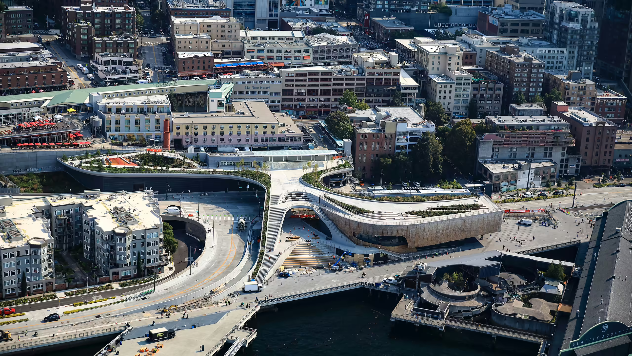
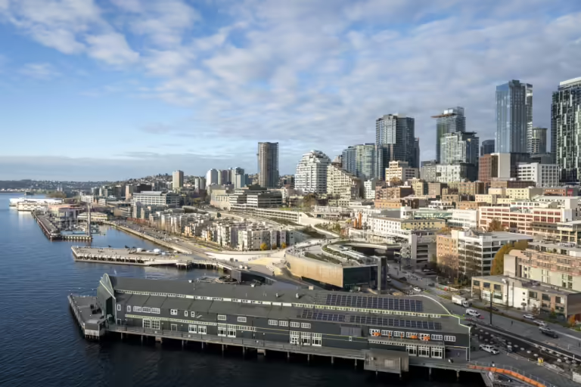
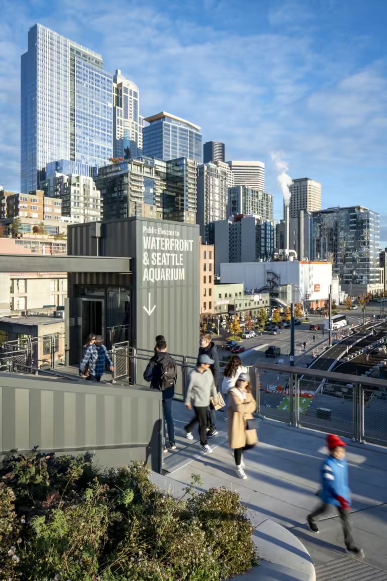
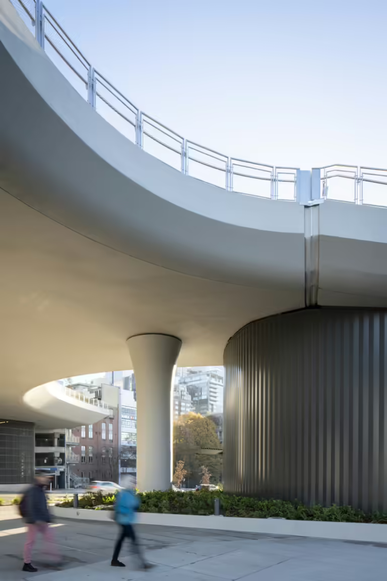
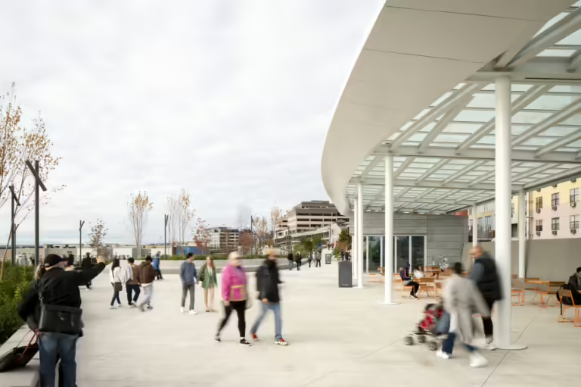
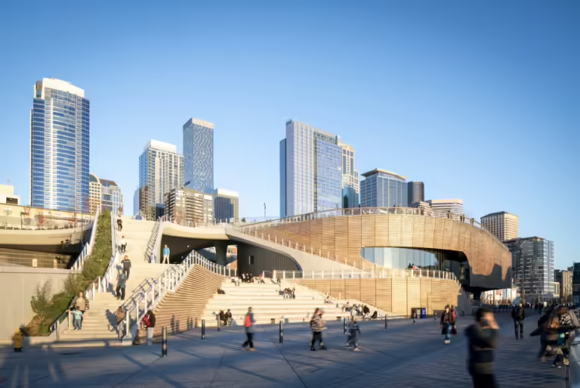
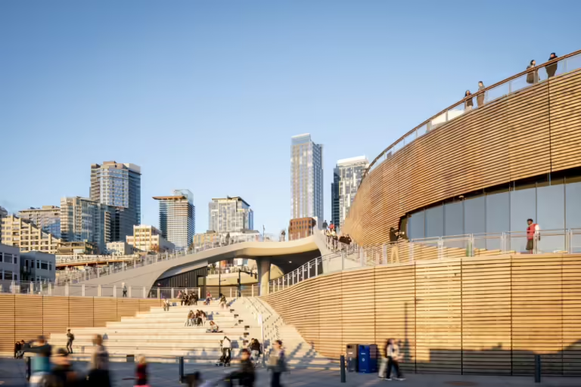
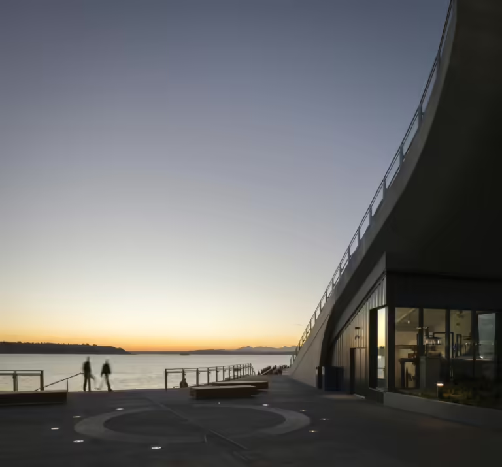
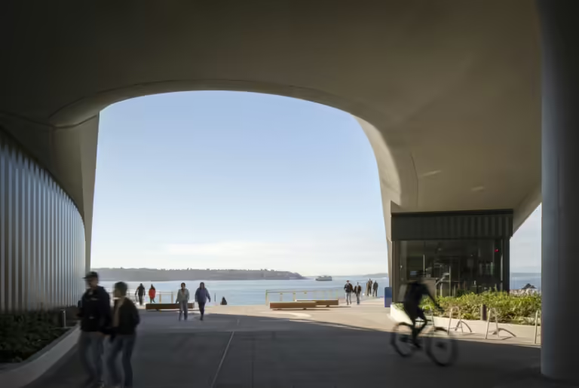
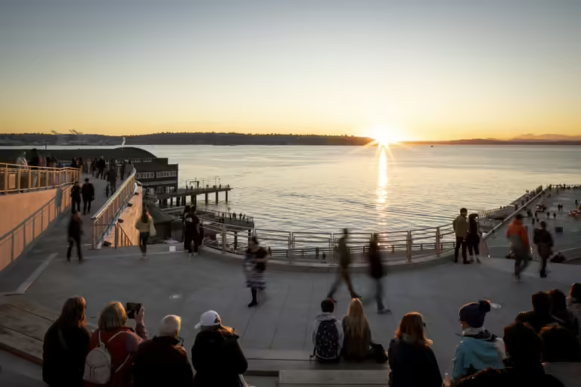
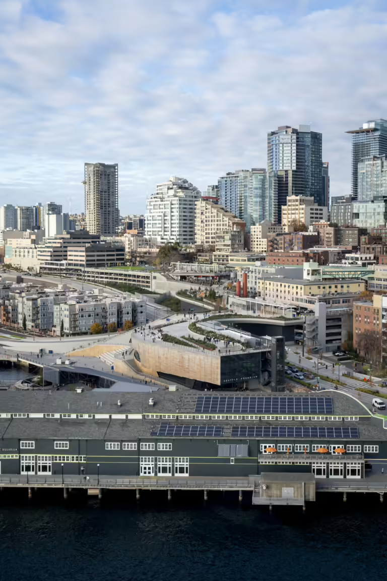
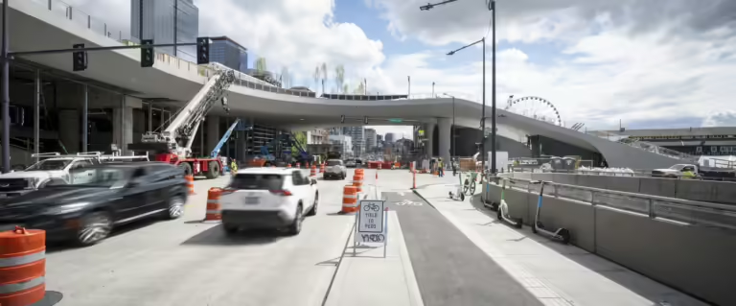
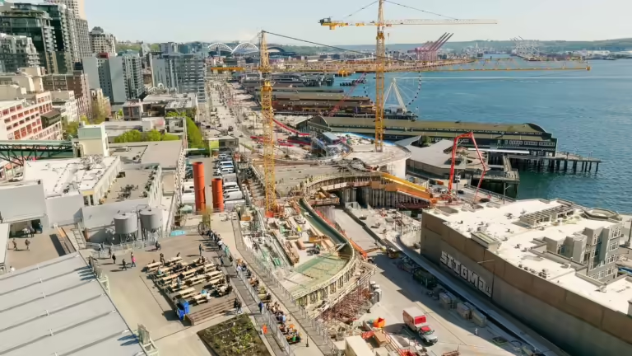
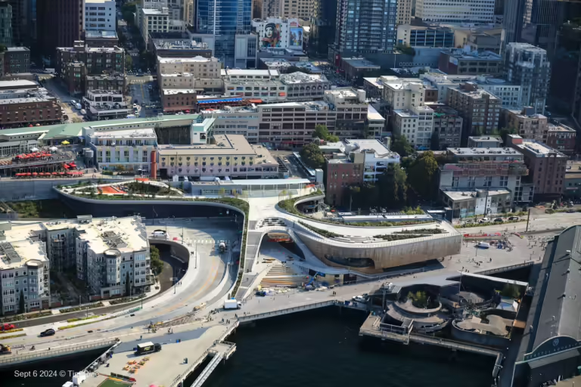
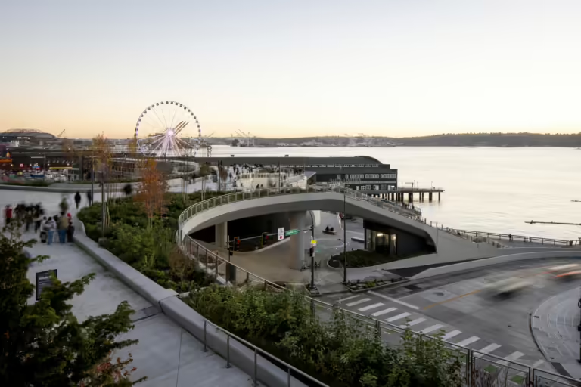
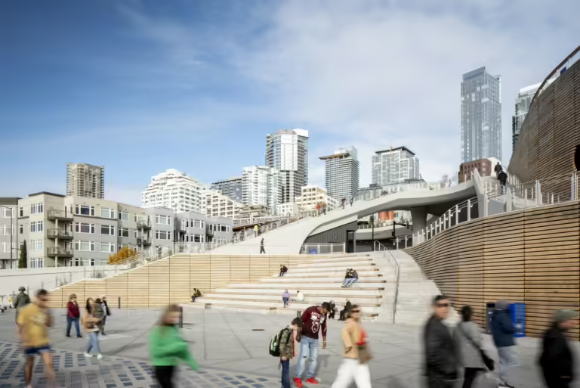
Overlook Walk
Awards
2025 Gold Award, Transportation – Engineering Excellence Award - American Council of Engineering Companies — Washington Chapter
2025 Honor Award, Transportation - Engineering Excellence Award - American Council of Engineering Companies
