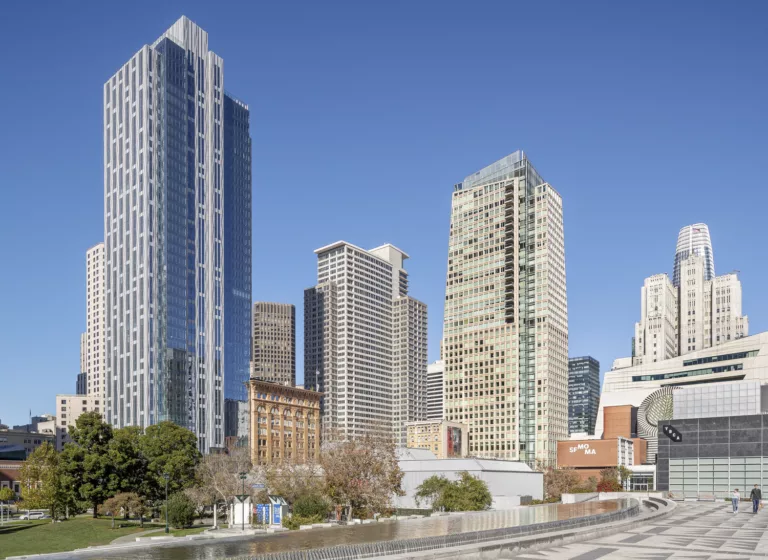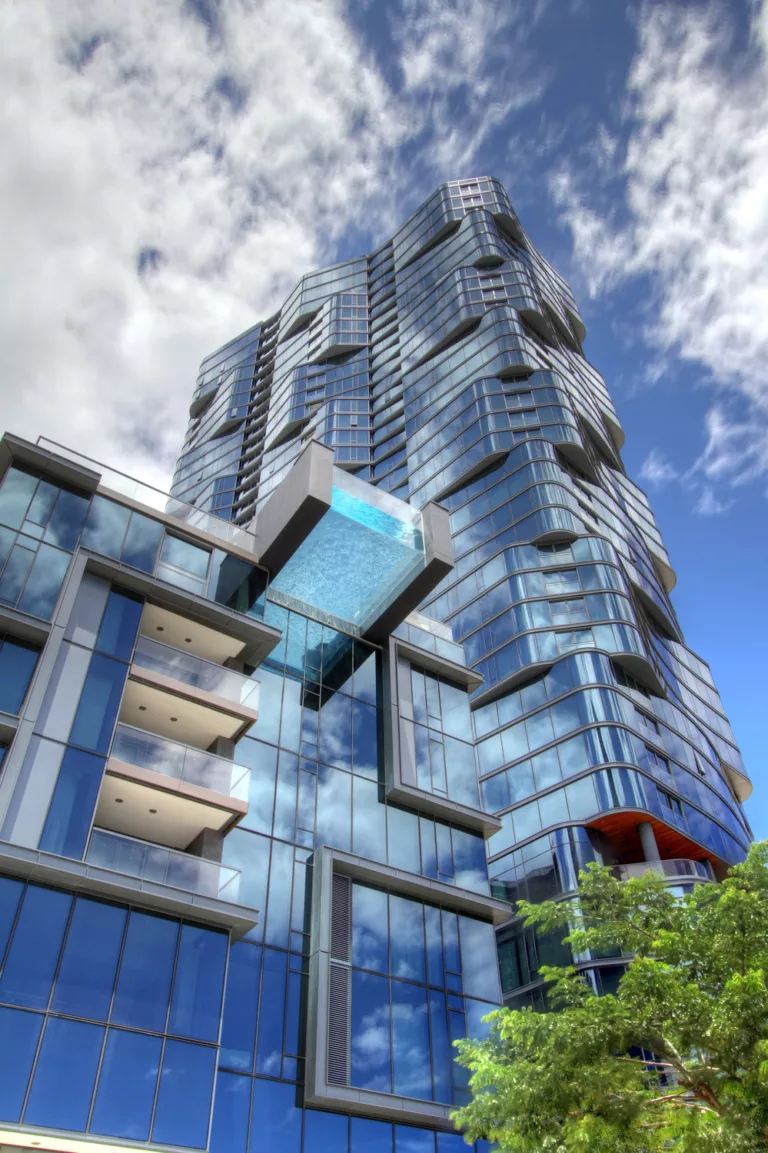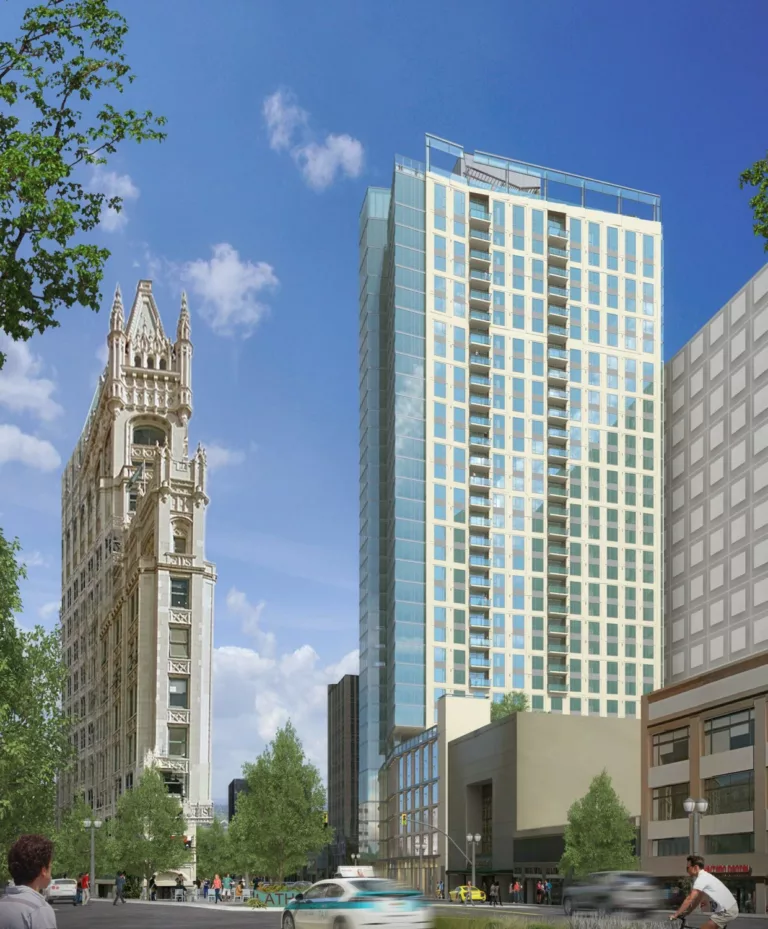Serif Residences and The Line Hotel
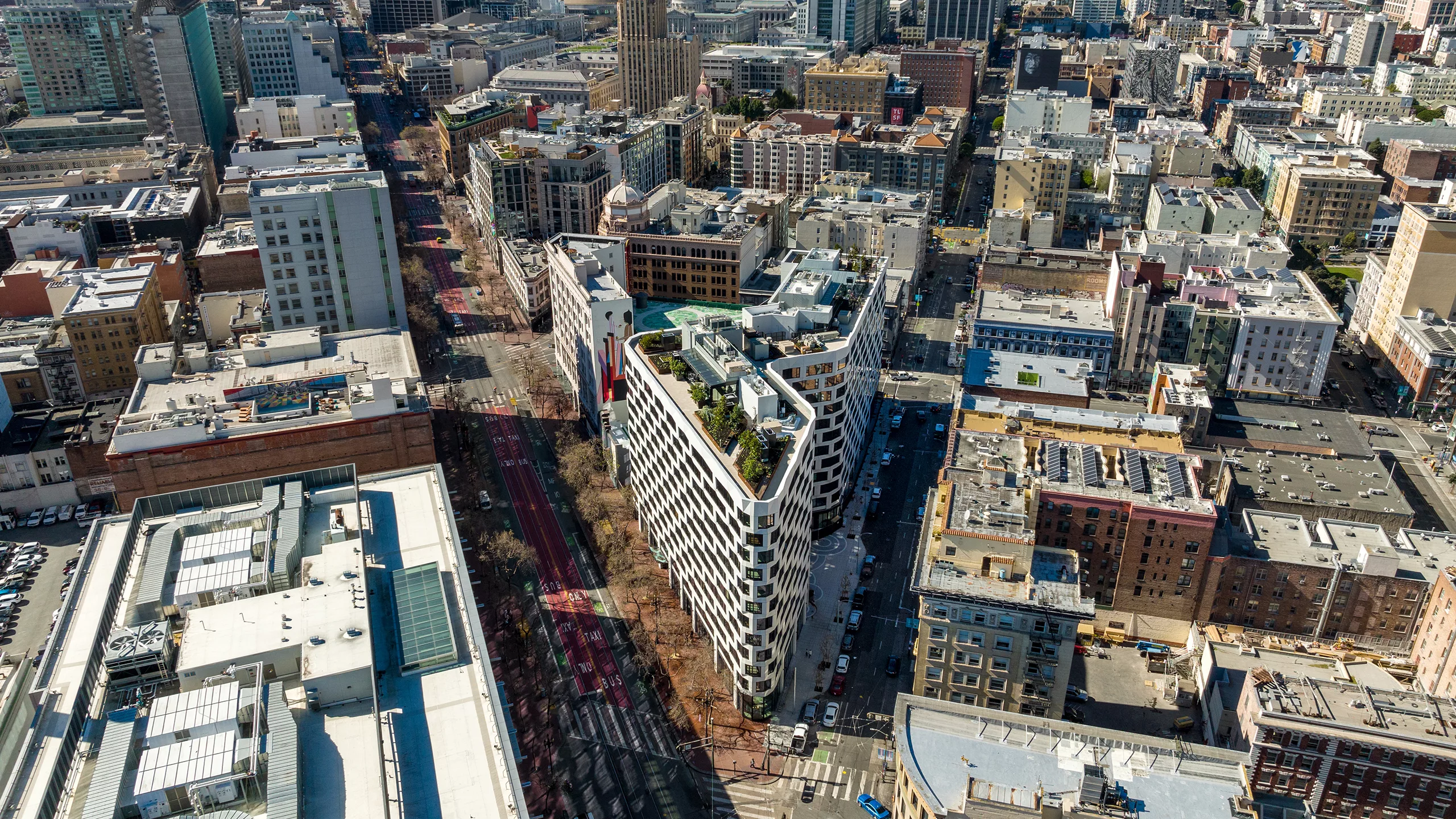
Team
Architect
Handel Architects
Contractor
Lendlease
Stats
PROJECT TYPE
Residential
COMPLETION
2022
PROJECT SIZE
401,000 ft²
MKA ROLE
Structural Engineer
San Francisco, CA
Serif Residences and The Line Hotel
A contemporary yet complementary addition to the surrounding neighborhood, The Line Hotel sits at the junction of the city’s Union Square, Tenderloin, and South of Market districts. Within its 12 stories are a 234-key hotel, 242 residential rental units, and substantial at-grade retail space, with two additional levels of below-grade parking. The design includes restaurants, a promenade, and a unique community space run by the local non-profit Magic Theatre. Requiring coordination around a BART commuter tunnel adjacent to the site, the project features an isolated foundation system to mitigate tunnel impacts. 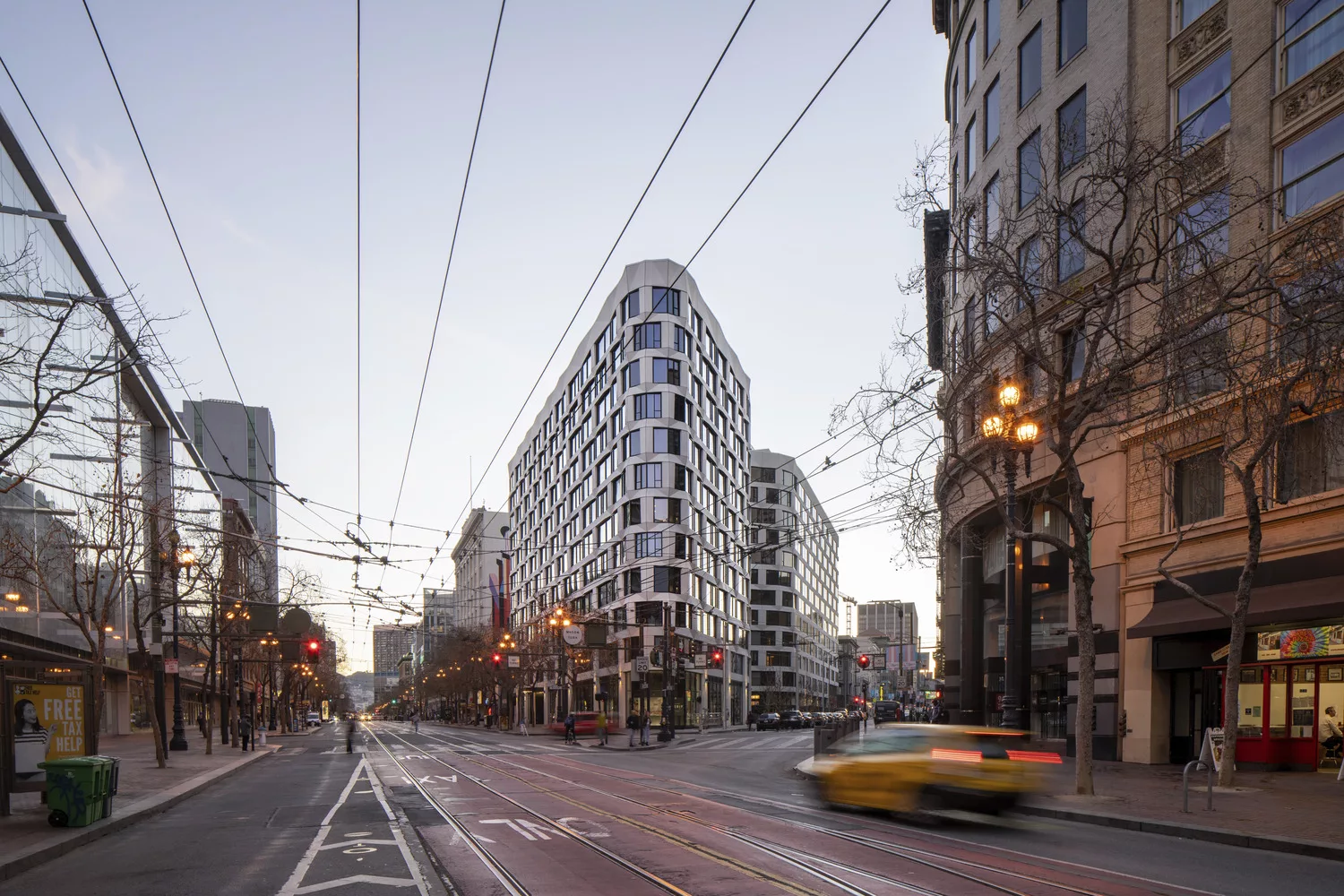
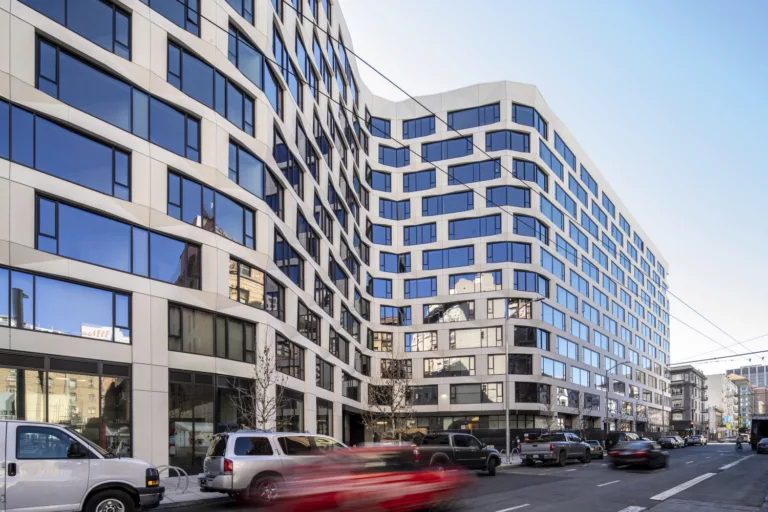
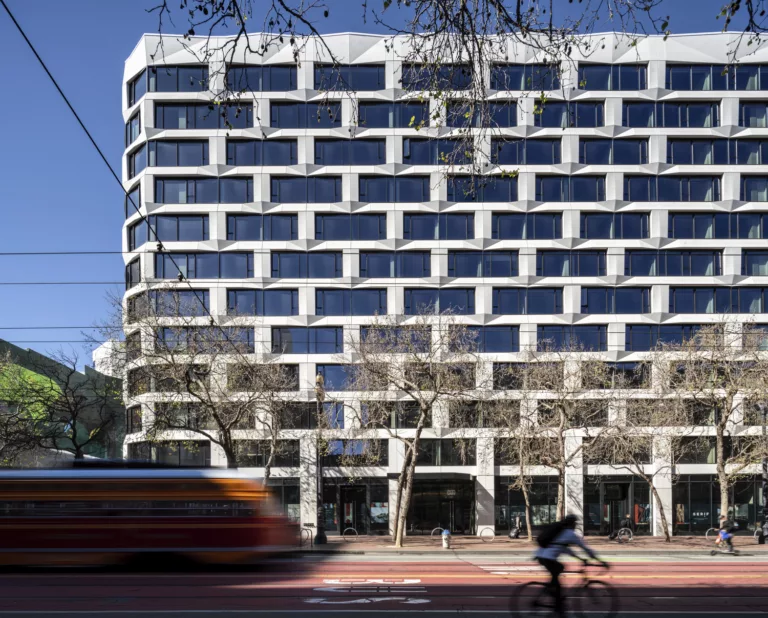
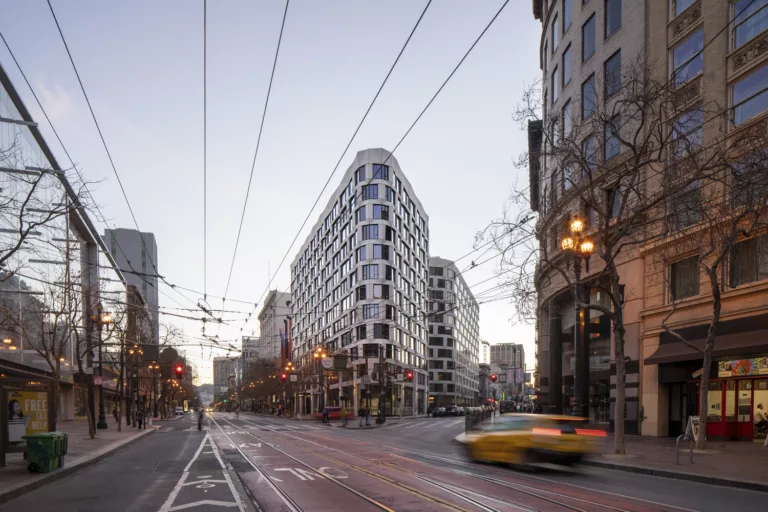
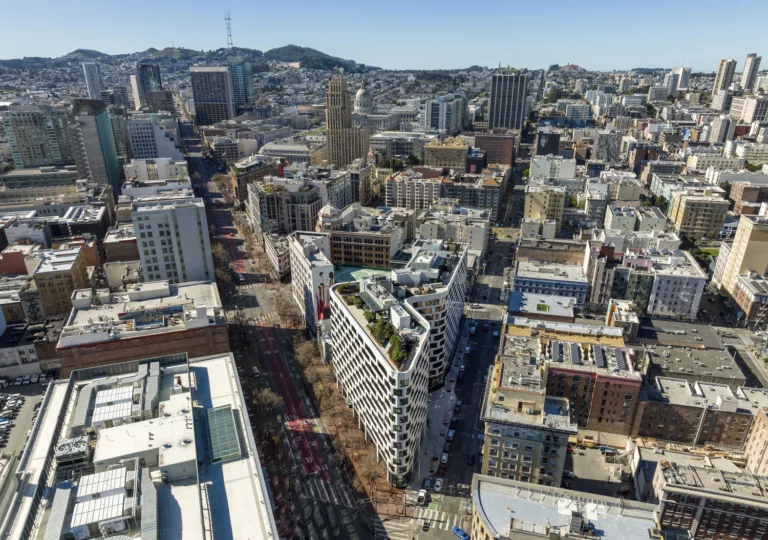
Serif Residences and The Line Hotel
Image Credit: Jason O' Rear
