Tom’s Watch Bar
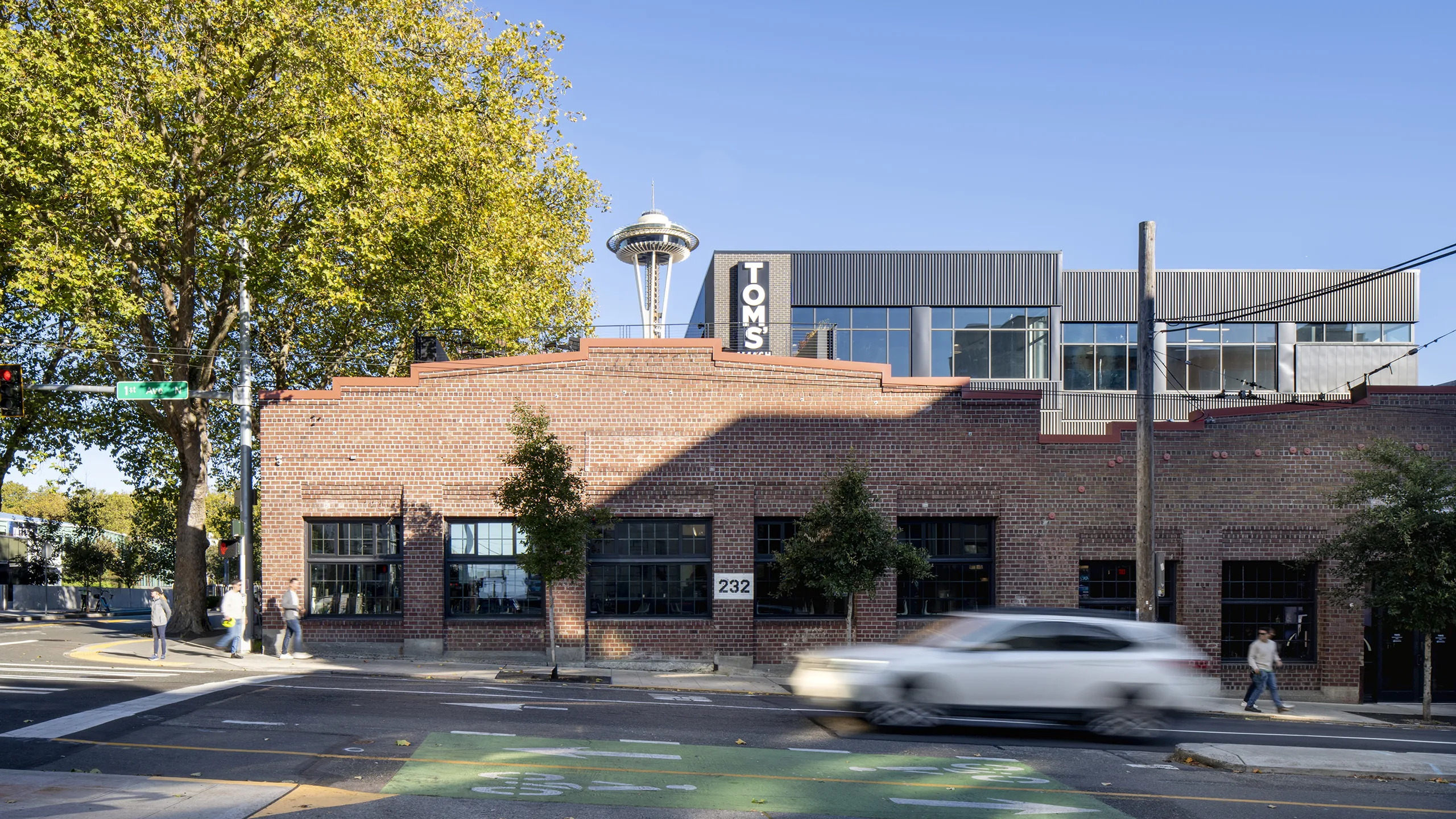
Team
Architect
Generator Studio
Contractor
Wilcox Construction
Stats
PROJECT TYPE
Retail/Ent
COMPLETION
2025
PROJECT SIZE
34,000 ft²
MKA ROLE
Structural Engineer
Seattle, WA
Tom’s Watch Bar
What began as a 1940s garage now operates as a three-level, 23,000-ft2 entertainment hub anchored by Tom’s Watch Bar. Landmark elements—wood trusses, ceilings, and nail-laminated 2x4 roof deck—were preserved, while a new steel BRBF system was surgically inserted inside the shell.
Built-up columns weave around the protected timber, delivering a change-of-use seismic upgrade, carrying a new second level, and spanning an active arena tunnel below. An 11,000-ft2 rooftop deck completes the transformation, linking a beloved structure to a livelier, more resilient future. 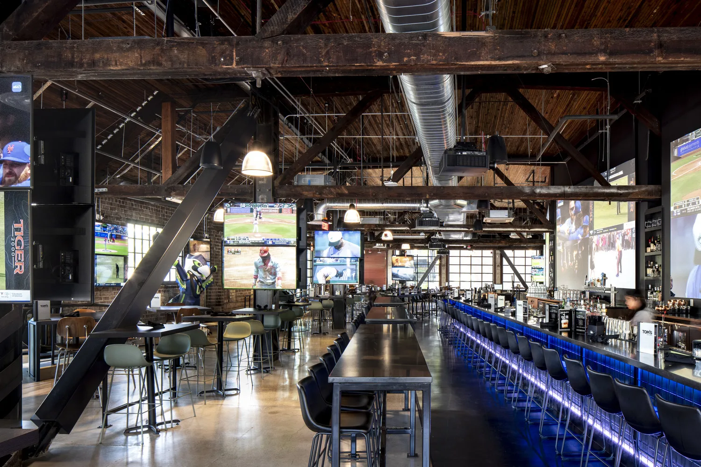
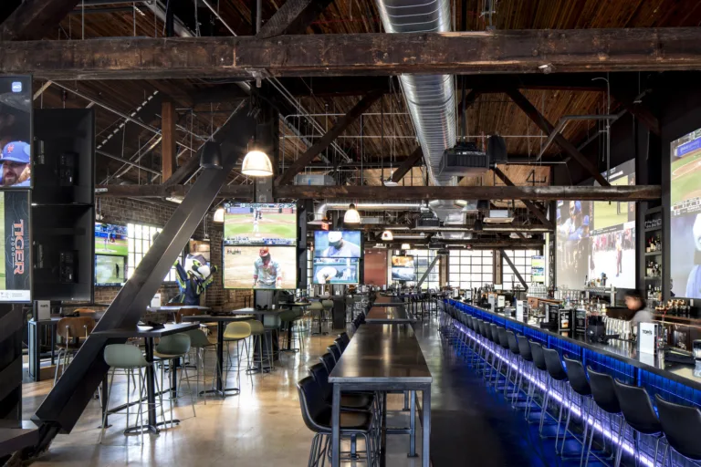
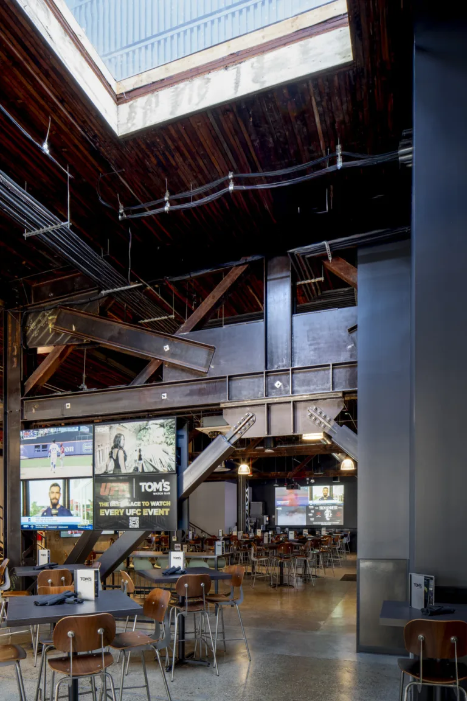
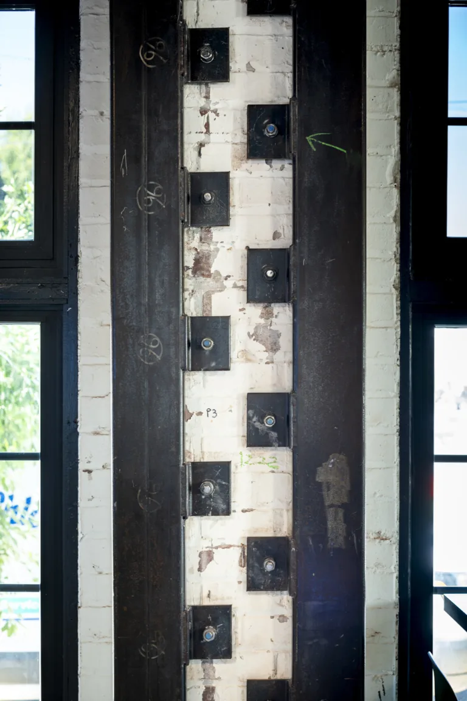
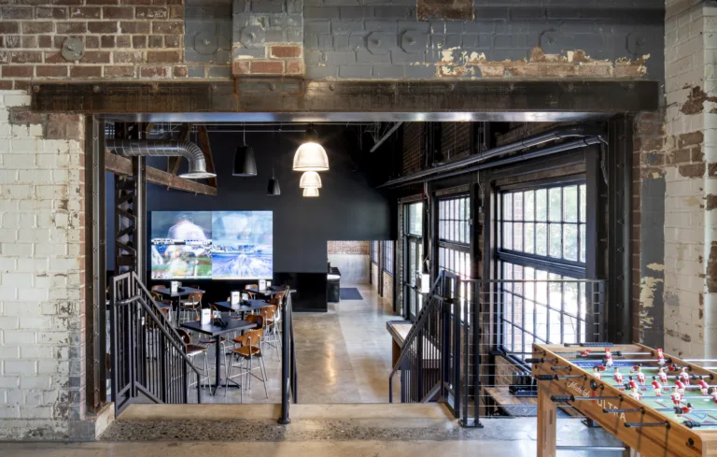
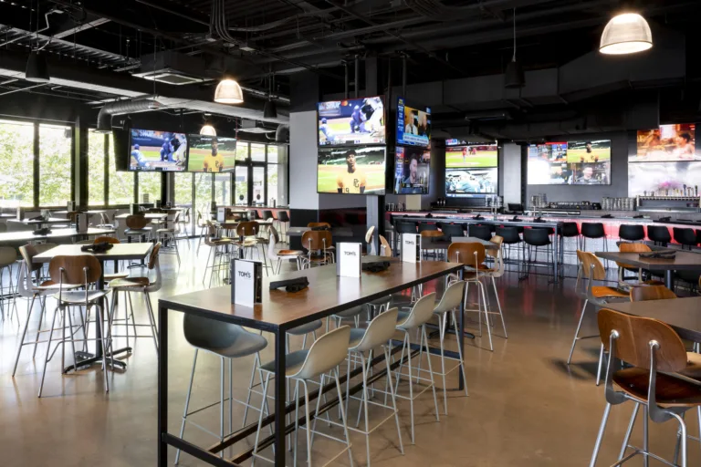
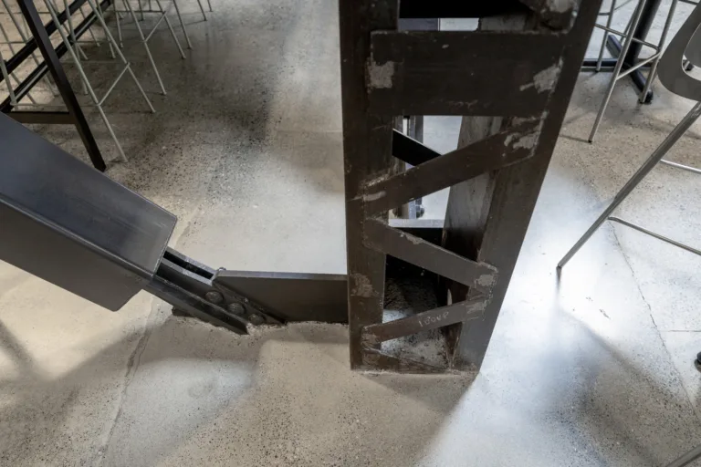
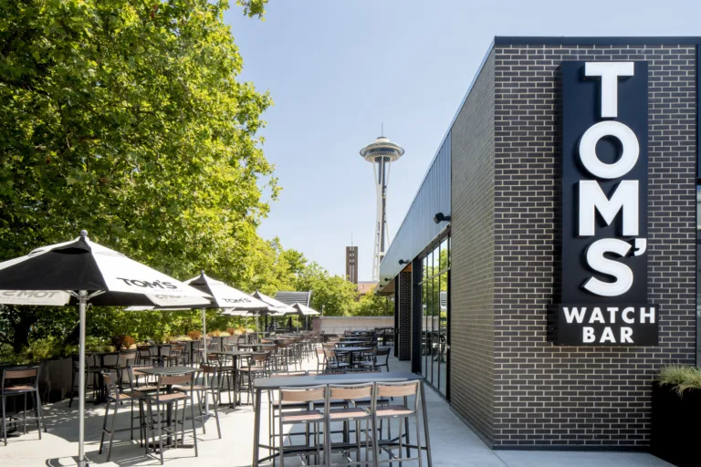
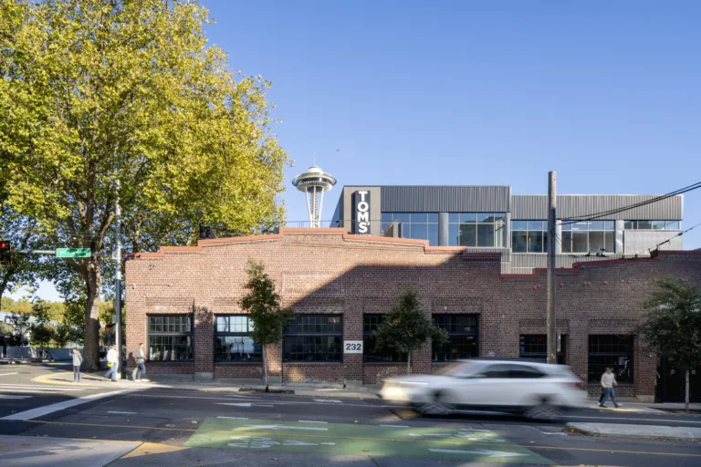
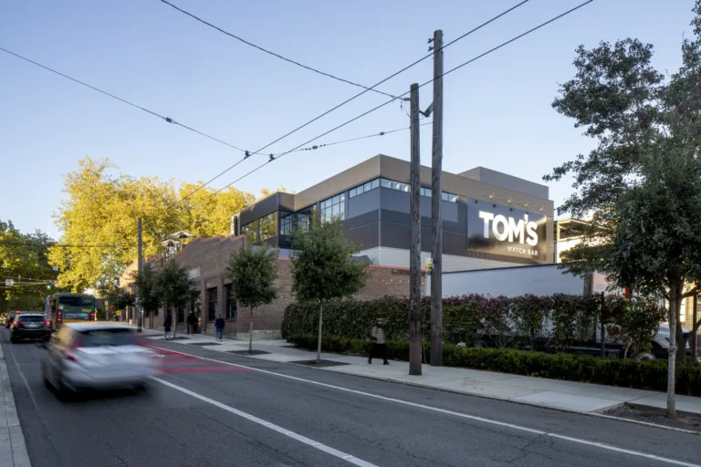
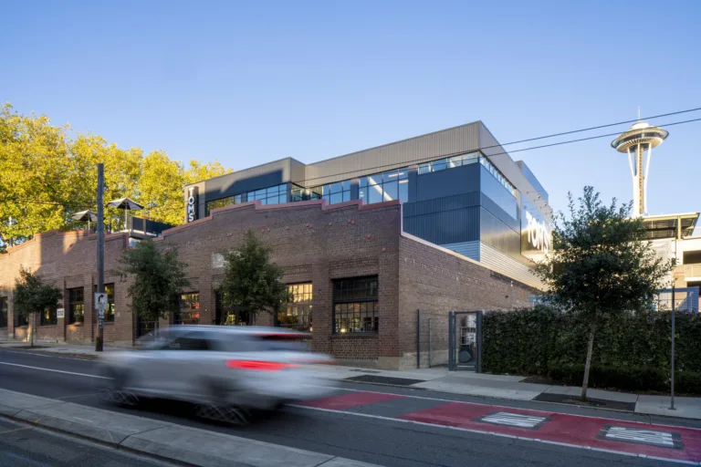
Tom’s Watch Bar
Image Credit: Kirk Hostetter Photography

