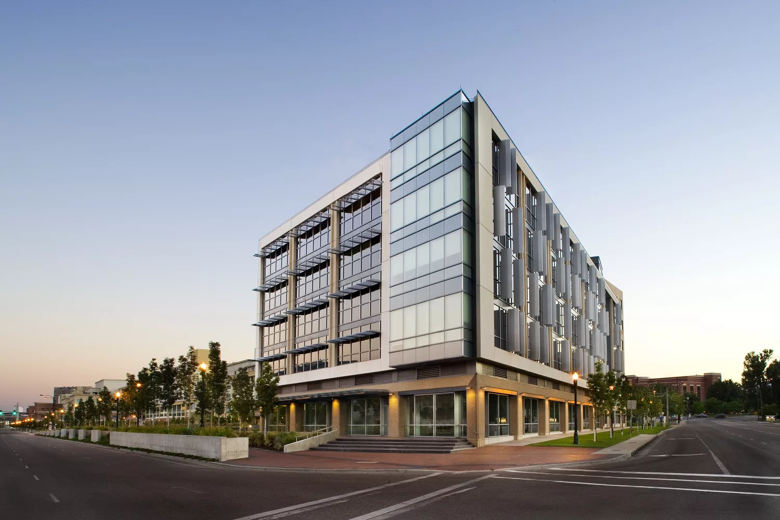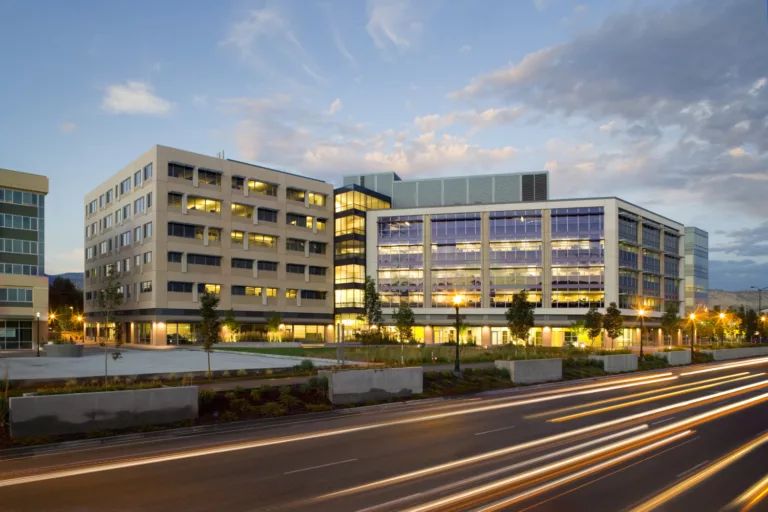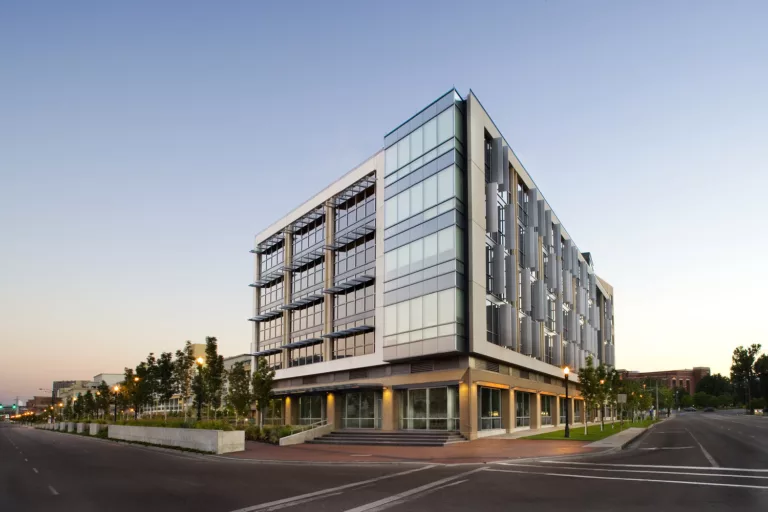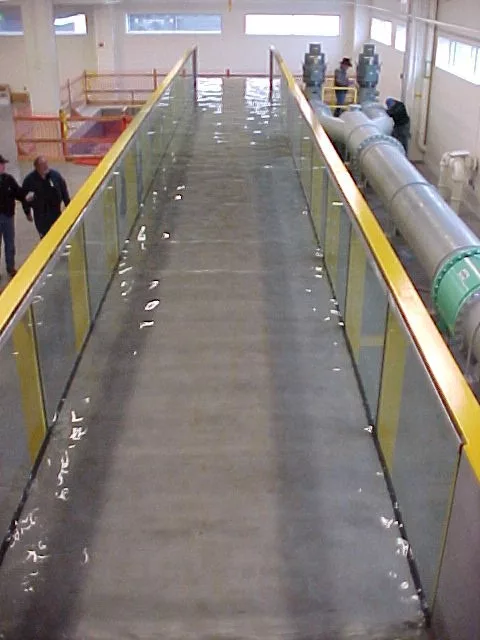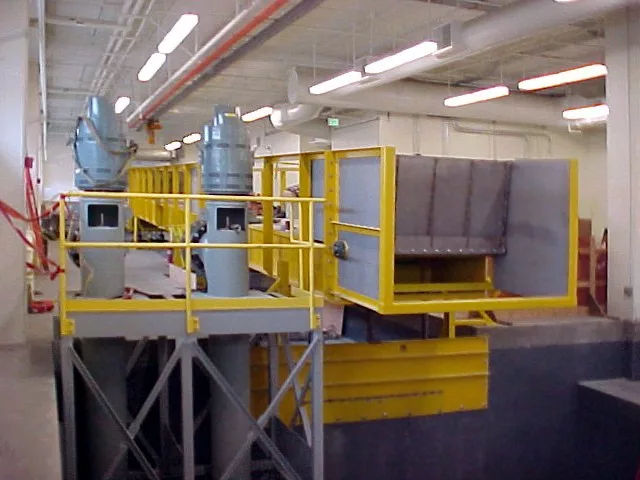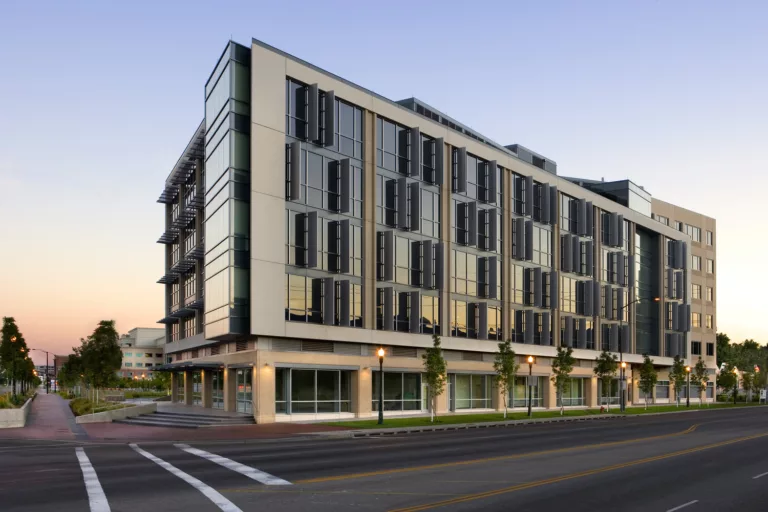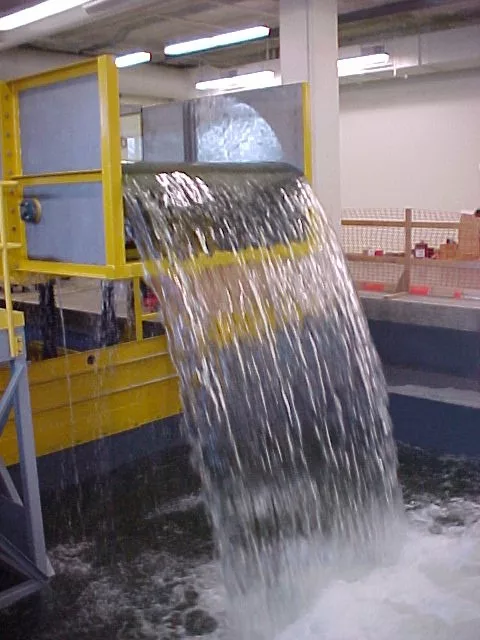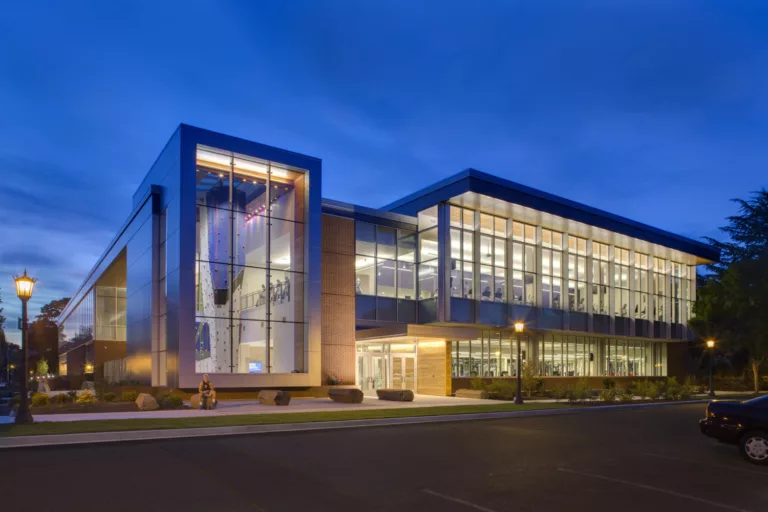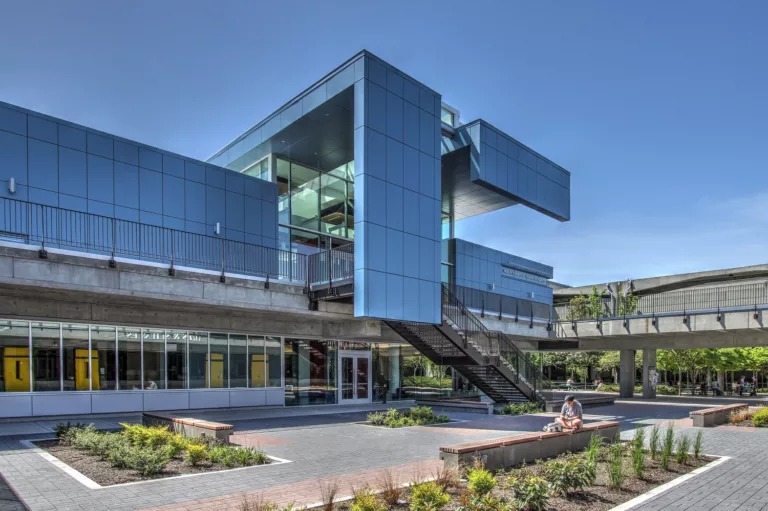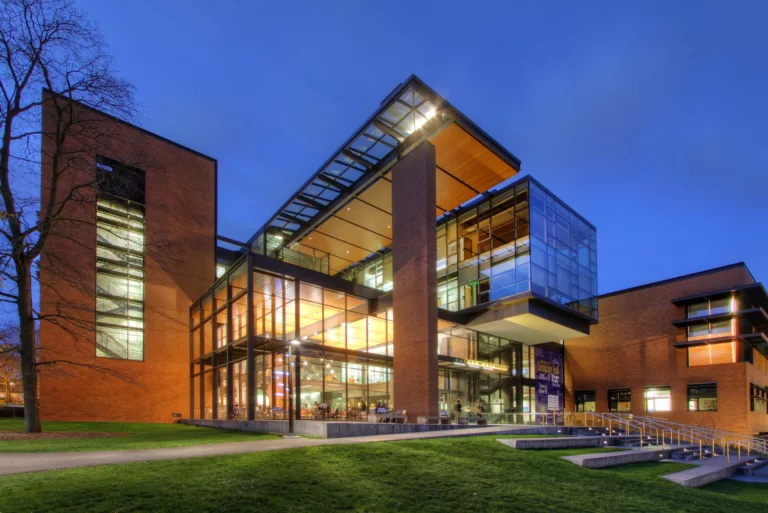University of Idaho Water Center
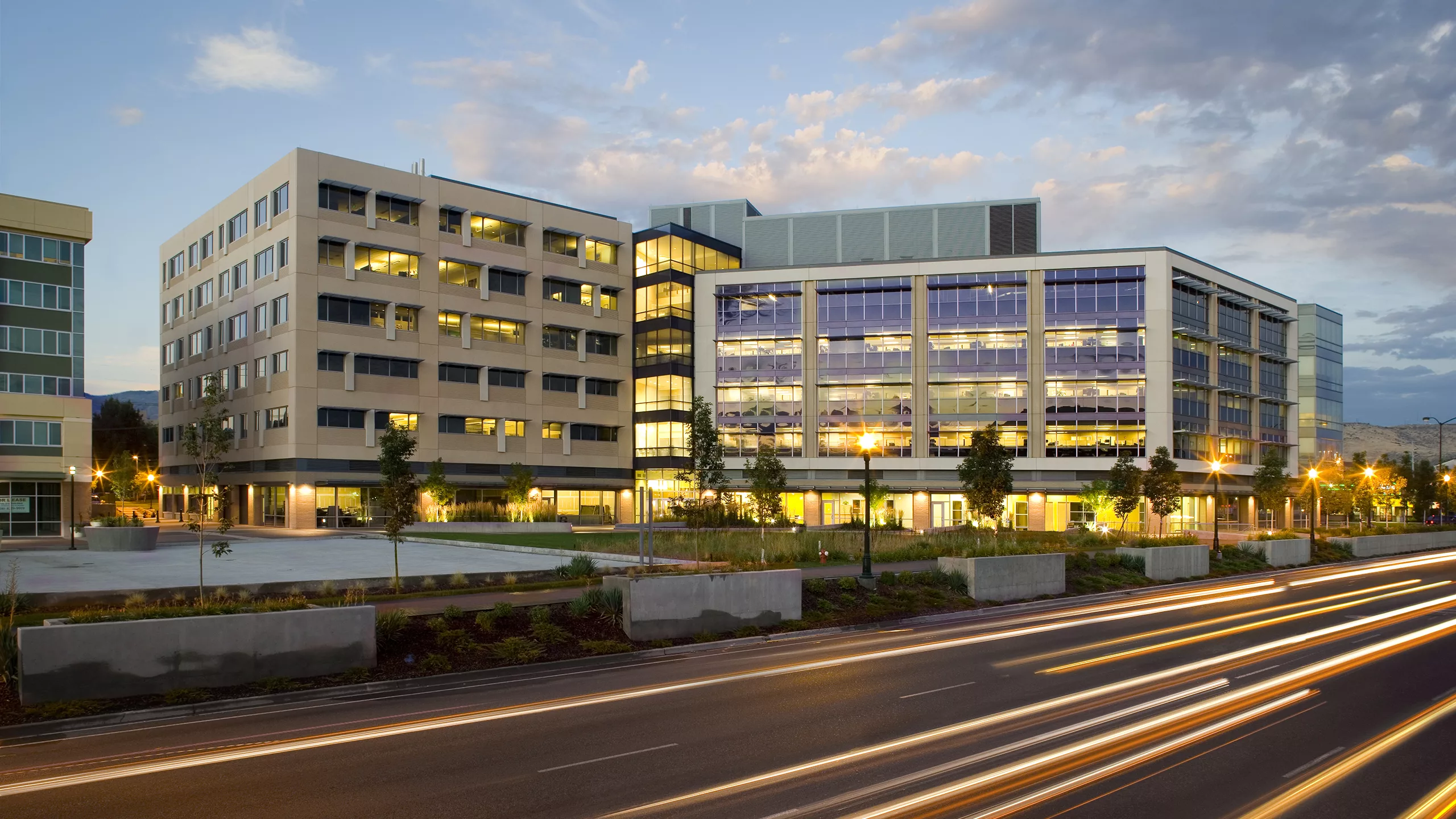
Team
Architect
NBBJ, w/ ZGA Architects and Planners
Contractor
McAlvain Construction | Turner Construction Company JV
Stats
PROJECT TYPE
Mixed-Use
COMPLETION
2004
PROJECT SIZE
231,500 ft²
MKA ROLE
Structural & Civil Engineer
Boise, ID
University of Idaho Water Center
A hub for graduate research programs and several state and federal agencies focused on natural- and water-based resources, this eight-story building includes classrooms, laboratories, office space, and retail shops over one parking level below grade. MKA designed a raised-floor system, a geothermal heating system, and a large-scale hydraulic test flume spanning two floors. In addition, the building’s design accommodates future expansion. MKA’s civil effort included a peer review of another firm’s proposed subsurface drainage design to offer the architect and general contractor technical performance observations and value engineering recommendations. 