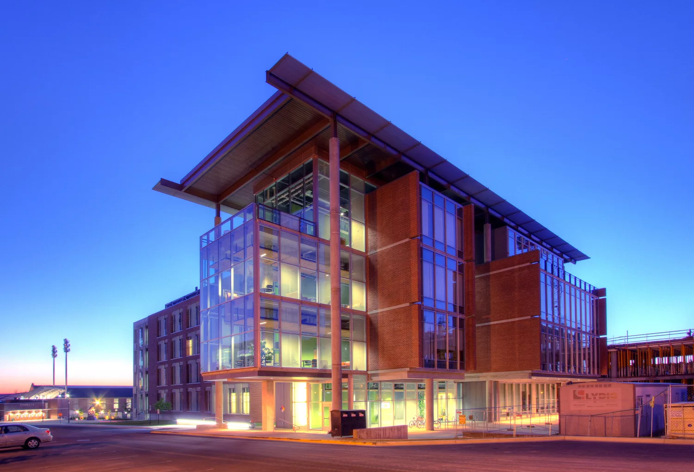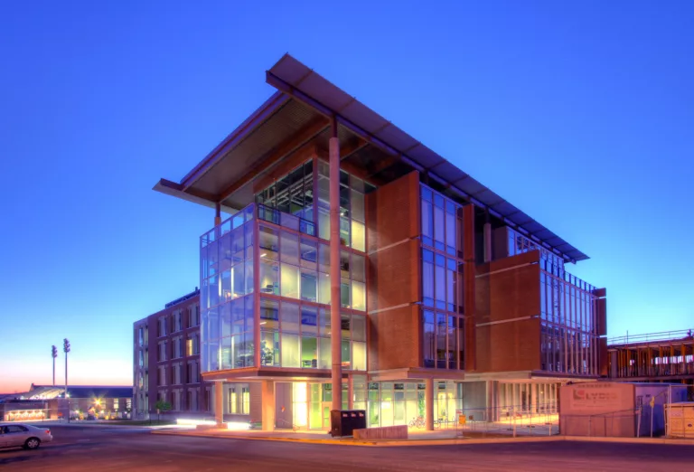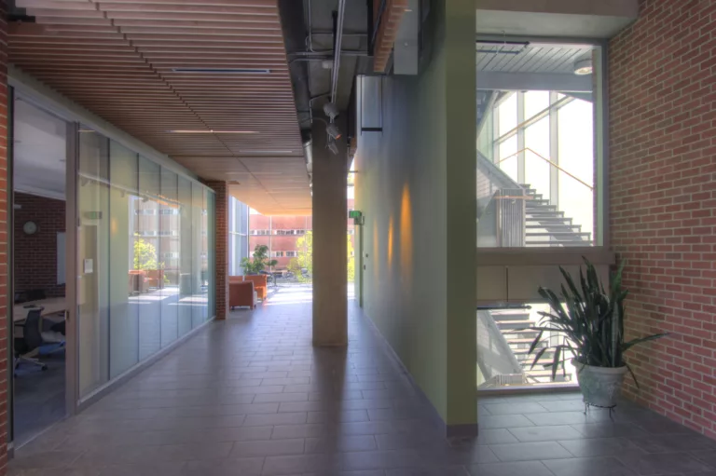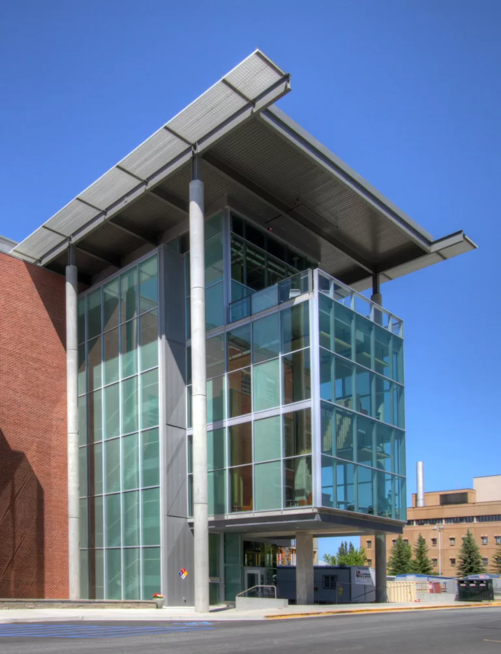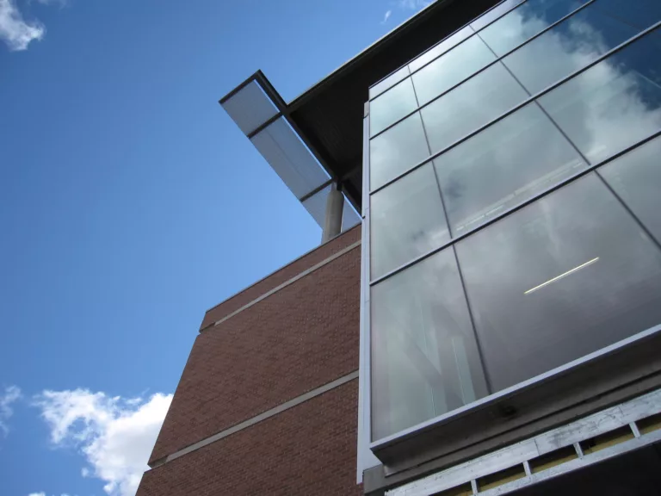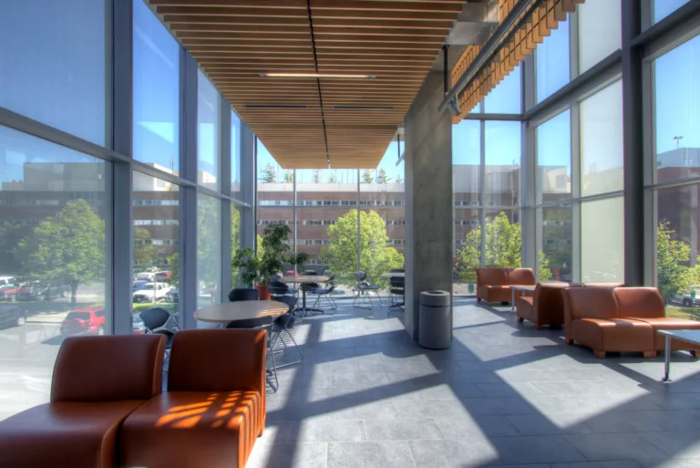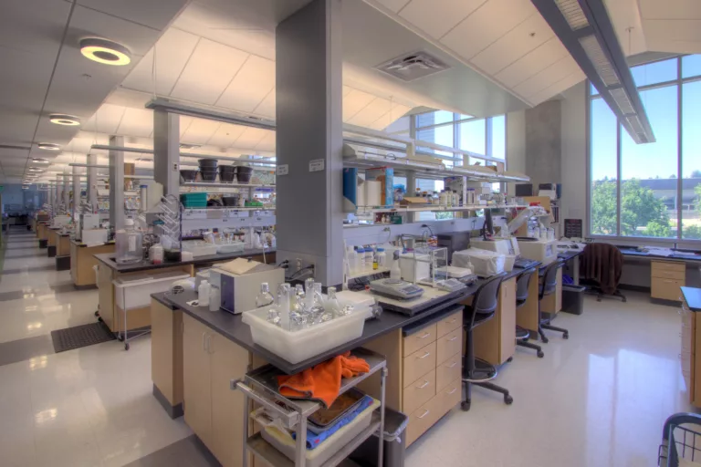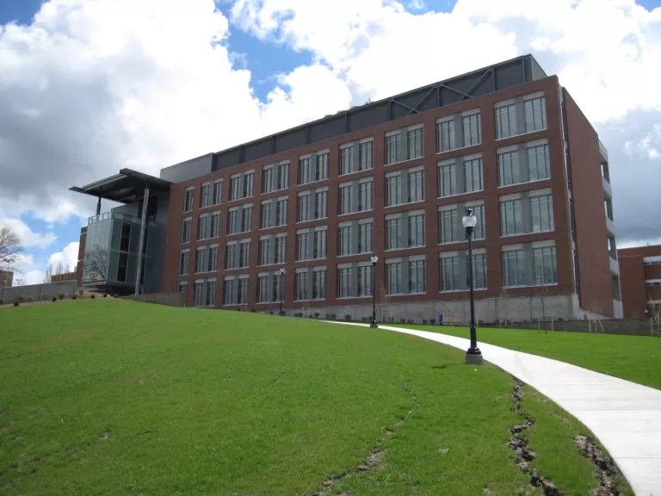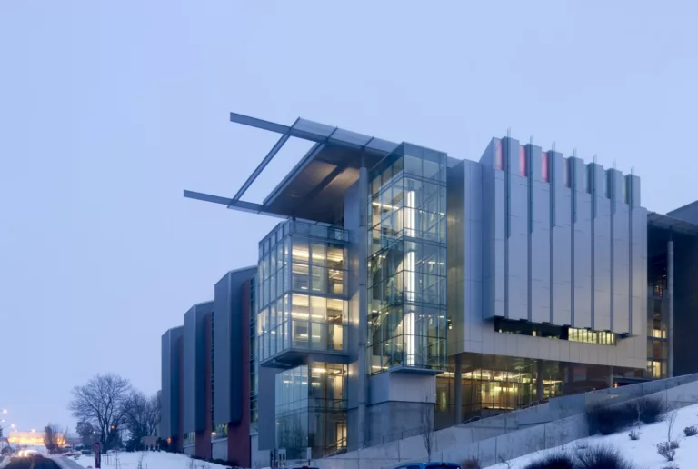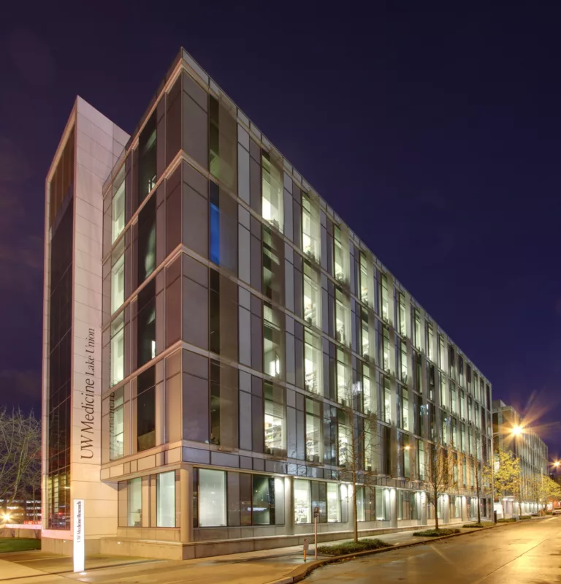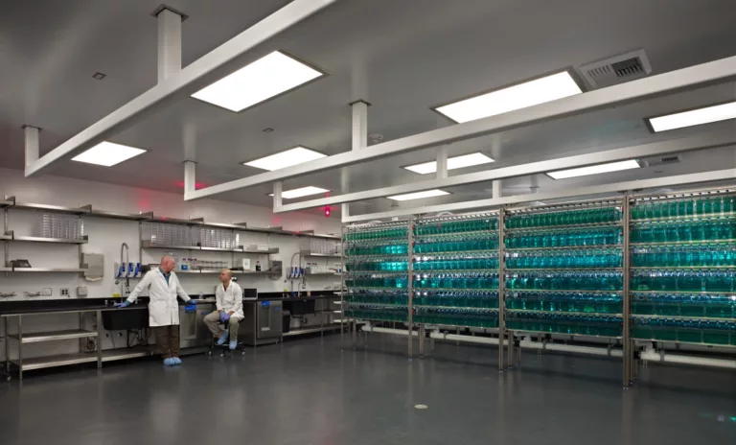WSU Biotechnology and Life Sciences Facility
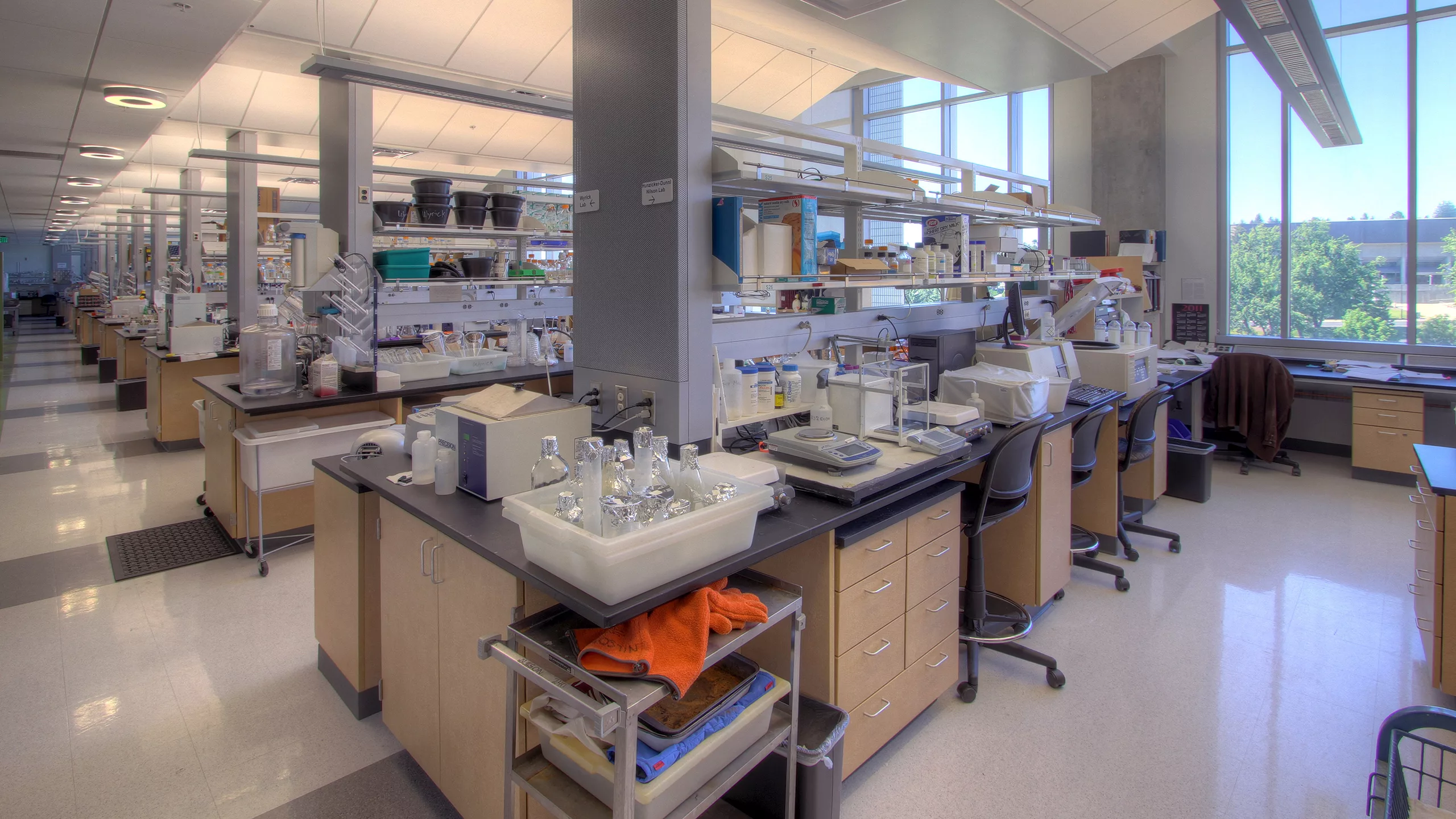
Team
Architect
LMN Architects
Contractor
Lydig Construction
Stats
PROJECT TYPE
Education
COMPLETION
2009
PROJECT SIZE
129,000 ft²
MKA ROLE
Structural Engineer
Pullman, WA
WSU Biotechnology and Life Sciences Facility
The second of six buildings in a master-planned complex to support research and education activities, this five-story biotech facility features open and highly flexible laboratories and a central public space with slender, dramatically exposed, 70-ft concrete columns.
MKA examined four framing options before selecting a concrete moment frame system for its economy, performance, flexibility, and vibration and acoustic isolation. The structure’s design achieved remarkable Class B vibration standards of 2,000 micro-inches per second. Steel piles providing 150 years of corrosion protection were drilled into bedrock 50 ft below grade to support a foundation built over the poor soils of a drained lake bed. 