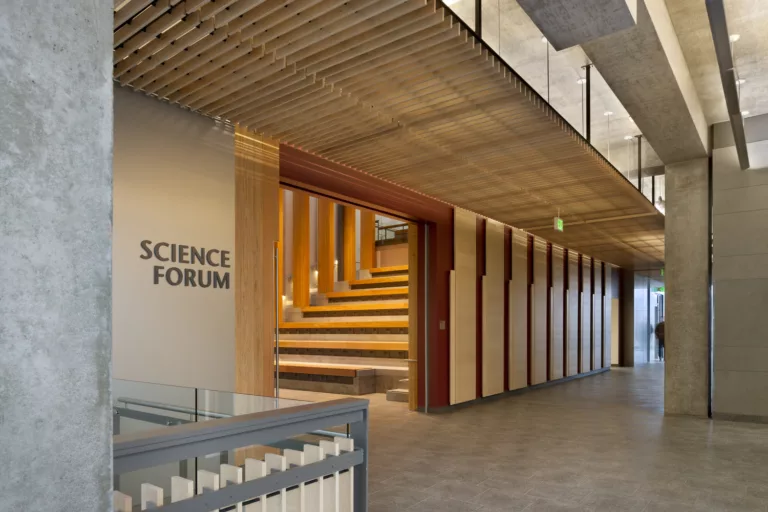WSU Veterinary Medical Research Building

Team
Architect
SRG Partnership
Contractor
Lydig Construction
Stats
PROJECT TYPE
Laboratory
COMPLETION
2012
PROJECT SIZE
128,000 ft²
MKA ROLE
Structural Engineer
Pullman, WA
WSU Veterinary Medical Research Building
This four-story laboratory building connects to an existing structure previously designed by MKA via a shared central circulation spine with impressive, 96-ft-tall, exposed-concrete columns. Featuring innovative drilled piers saving over 30% in foundation costs, this is the fourth of six buildings in a master-planned complex for research and education. In addition, the structure’s design achieved remarkable Class B vibration standards of 2,000 micro-inches per second. 



WSU Veterinary Medical Research Building
Image Credit: Lara Swimmer
Awards
2013 Civic Design Merit Award - American Institute of Architects - Washington Chapter
High Honors Award, 2014 Laboratory of the Year Competition - R&D World magazine


