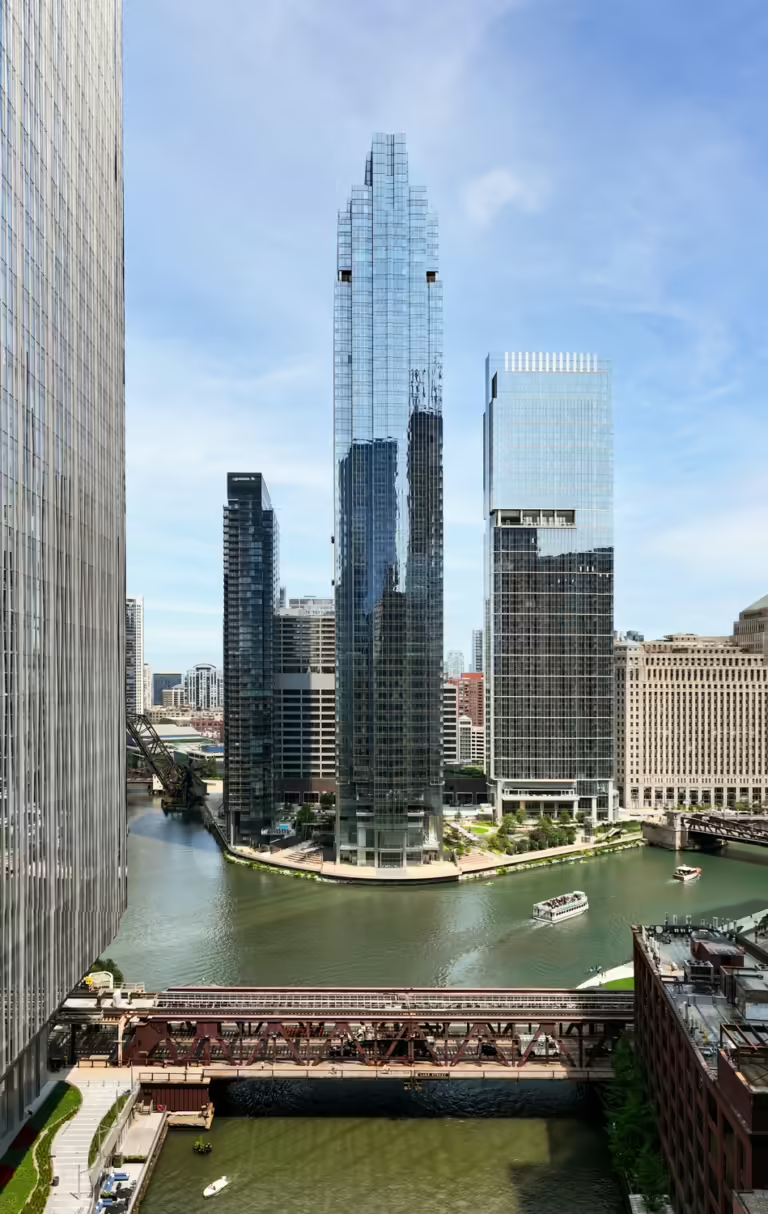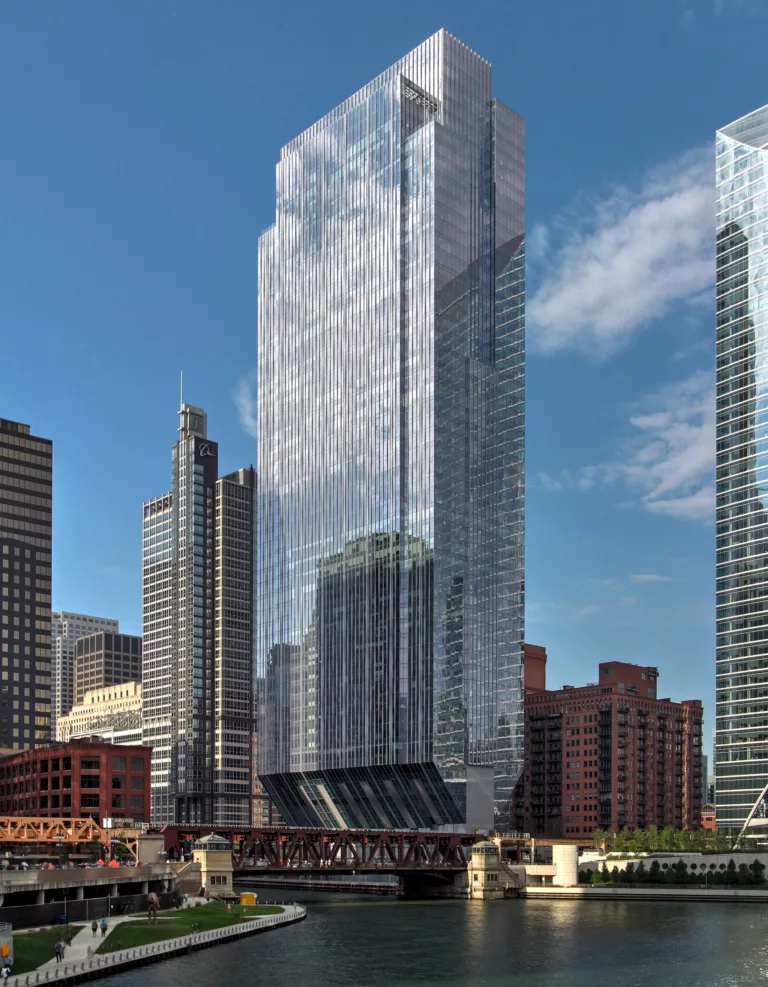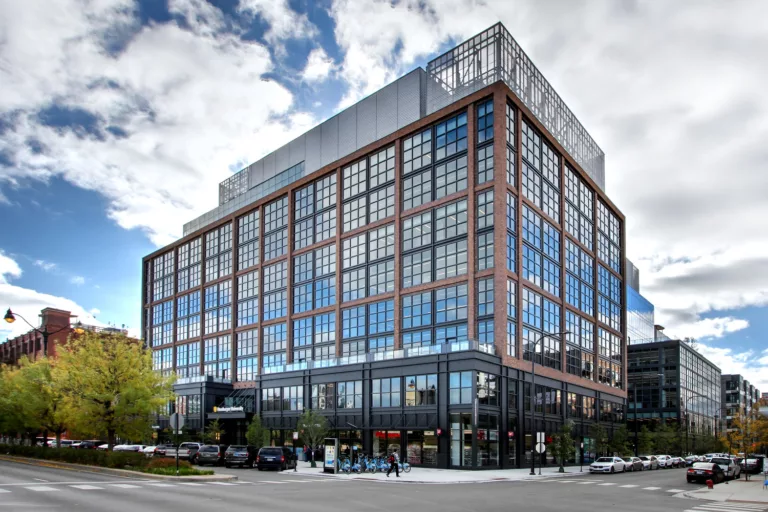BMO Tower
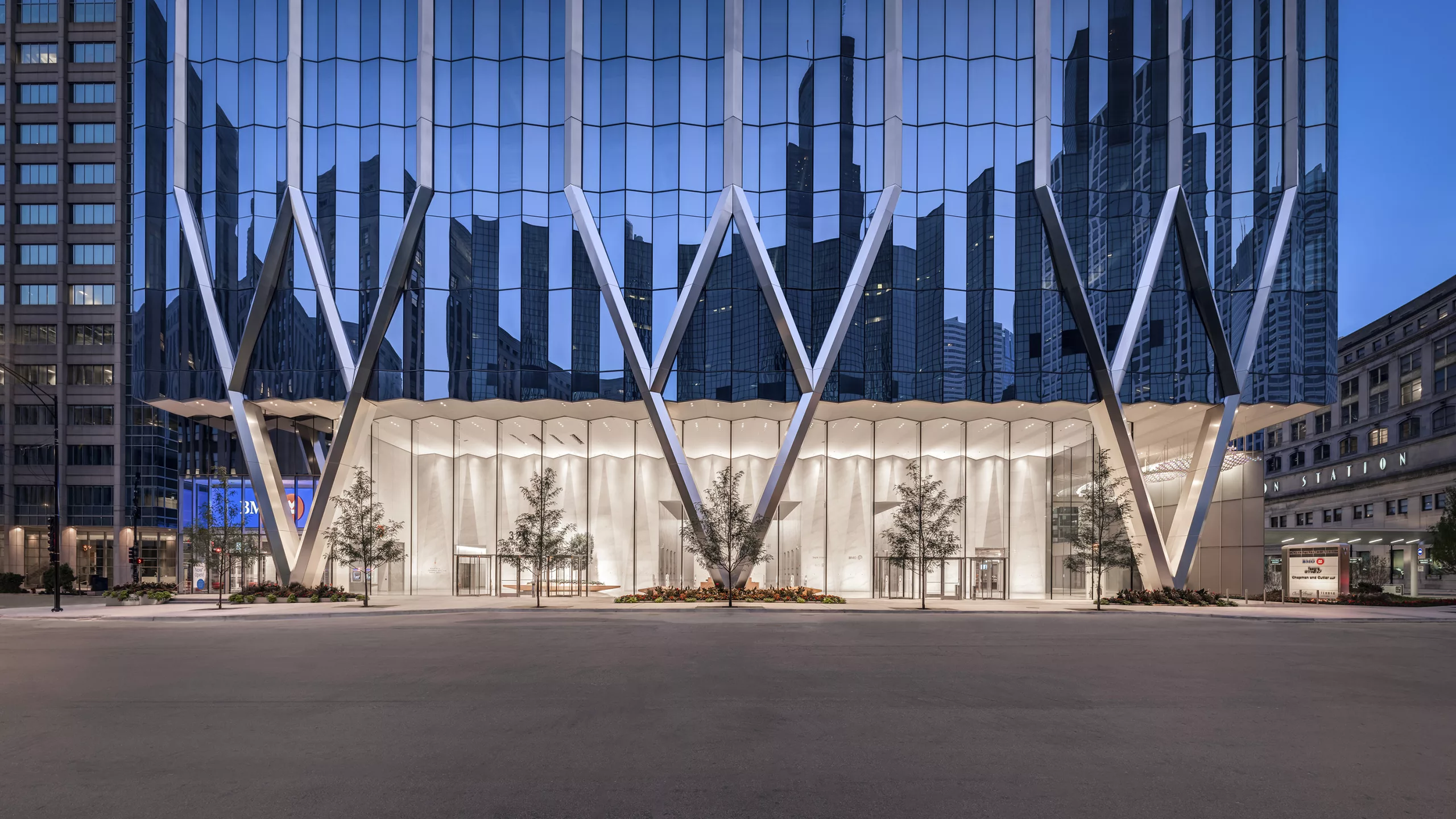
Team
Architect
Goettsch Partners
Contractor
Clark Construction
Stats
PROJECT TYPE
Office
COMPLETION
2022
PROJECT SIZE
1.6 million ft²
MKA ROLE
Structural Engineer
Chicago, IL
BMO Tower
This 50-story office building on Chicago’s West Loop features a 40-ft-tall, column-free lobby creating a dramatic entrance for tenants and visitors, and shares its 2.2-acre site with a structured, publicly accessible plaza. The site also includes 300,000 ft² of structured parking over two below-grade levels.
MKA’s structural design provided the open-lobby experience by transferring loads from nine tower columns on the east and west facades to three, two-story, V-Shaped sloping columns at the tower’s base. These unique columns, highlighted as architectural elements, were fabricated using Grade 65 Web Tailor-Made steel highlighted as distinctive architectural elements in the lobby.
The project represents MKA’s first use of ArcelorMittal HISTAR®/ASTM A913 Grade 80 steel shapes. This higher-strength steel reduced the total structural steel in the tower’s columns by 20%. 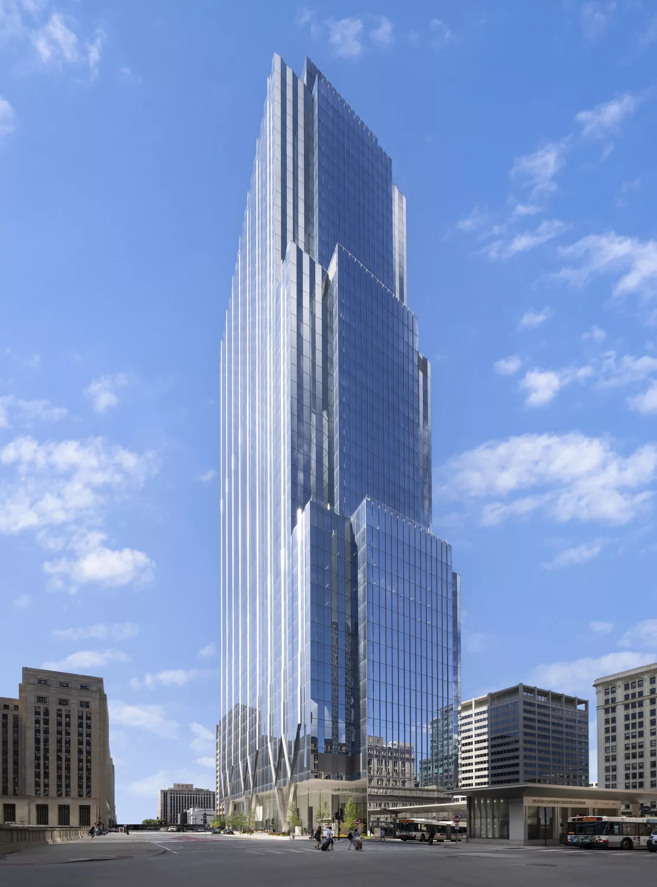
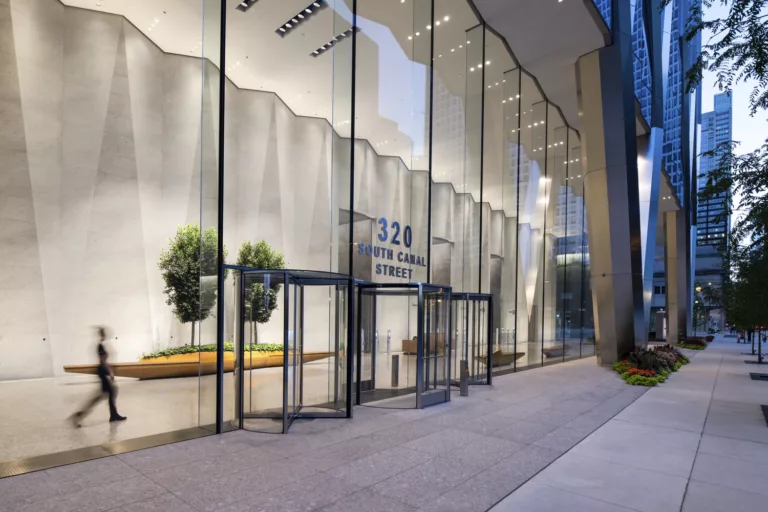
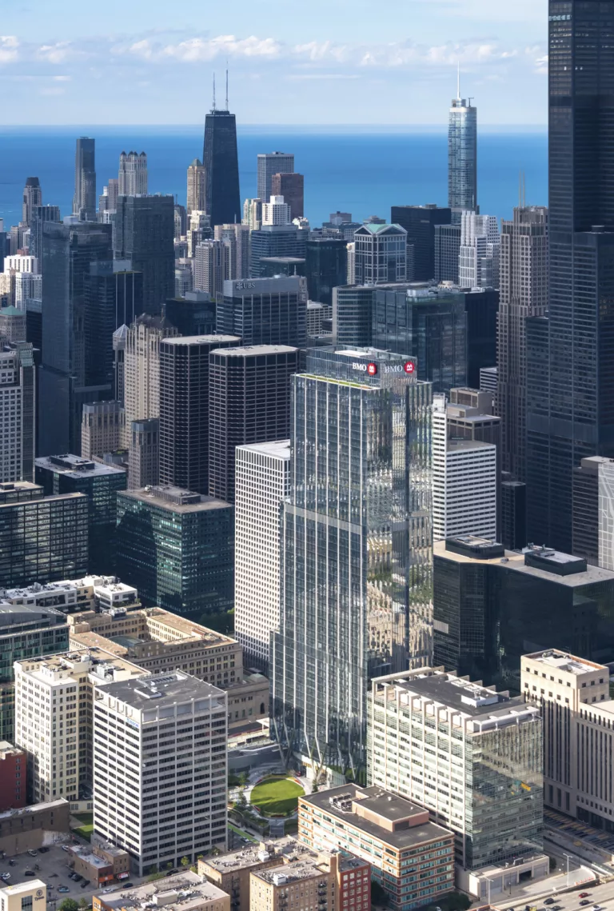
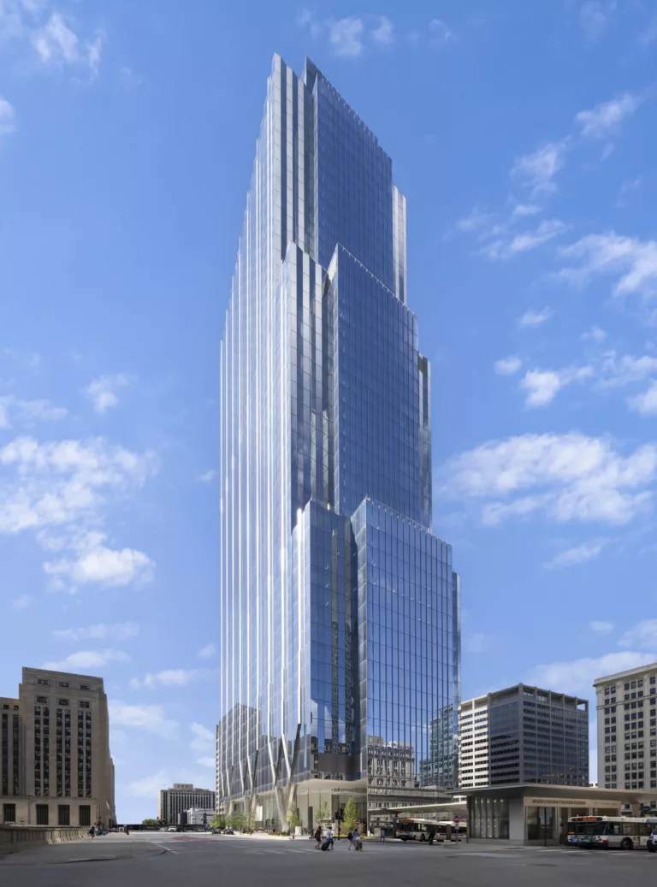
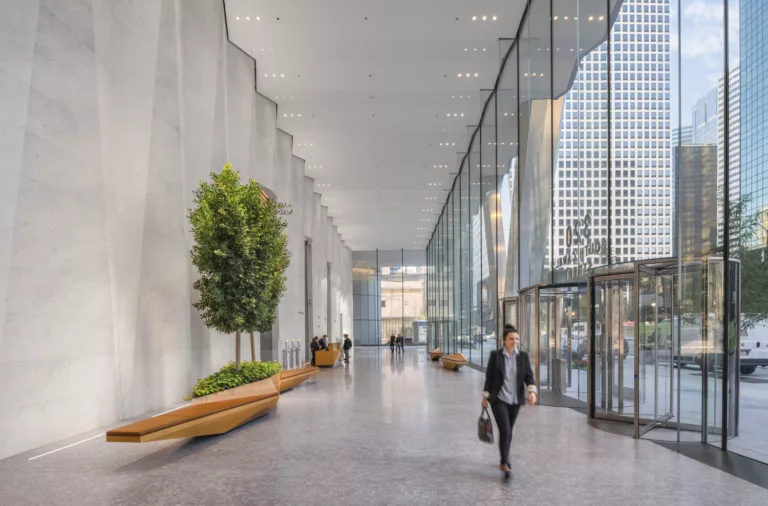
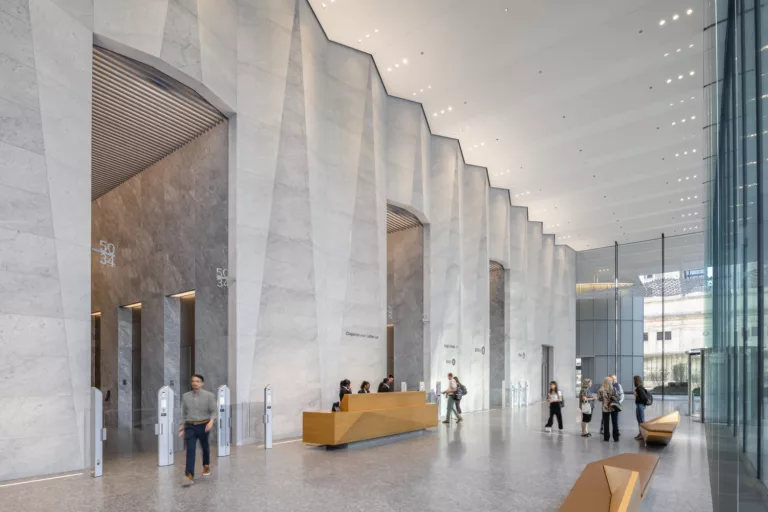
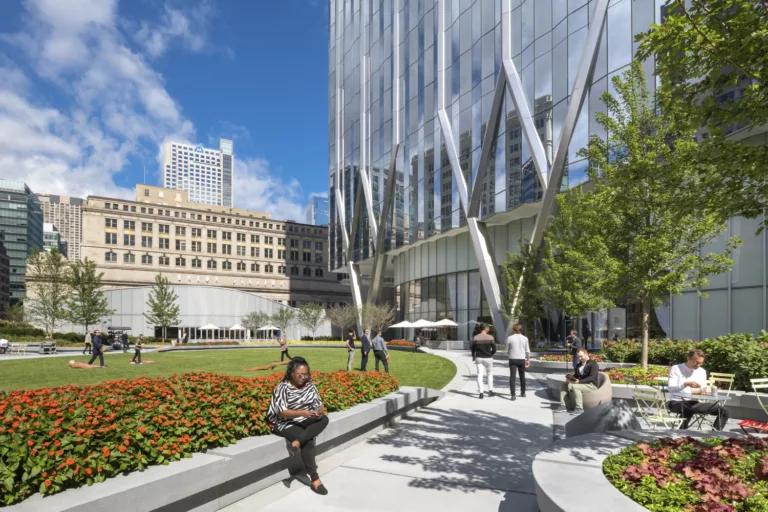
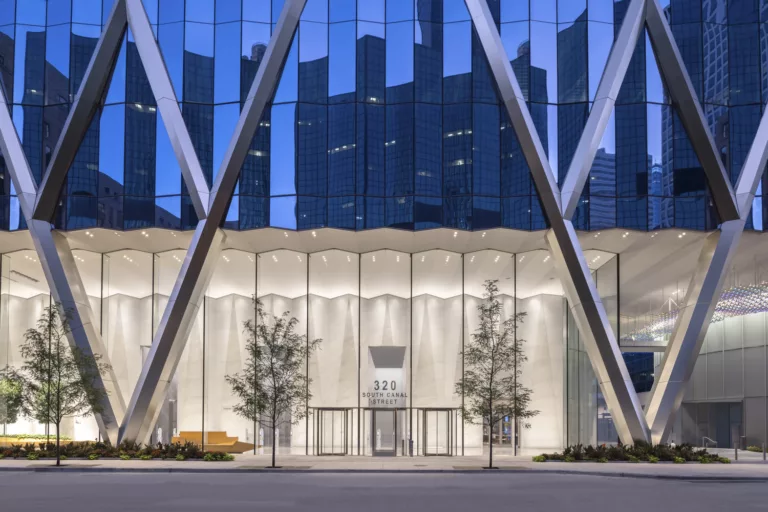
BMO Tower
Awards
2022 Office Development of the Year - Illinois Real Estate Journal
2022 People’s Choice Award - Illinois Real Estate Journal
34th Annual Chicago Commercial Real Estate Awards - Commercial Development of the Year - Greater Chicago Food Depository
