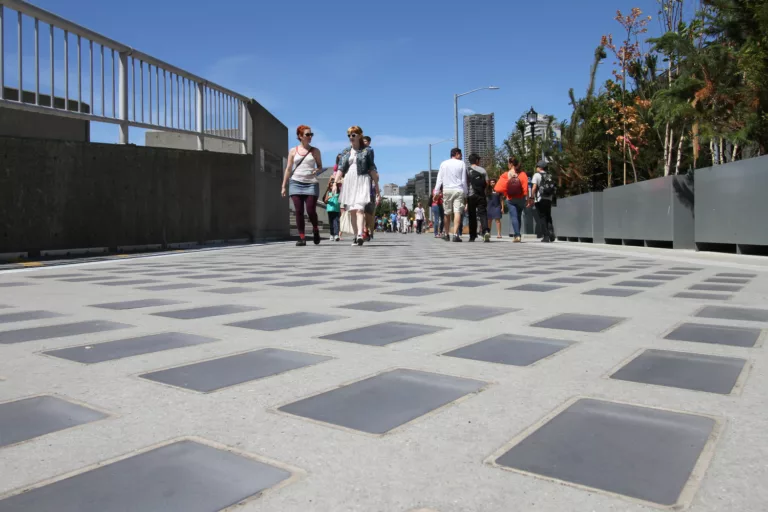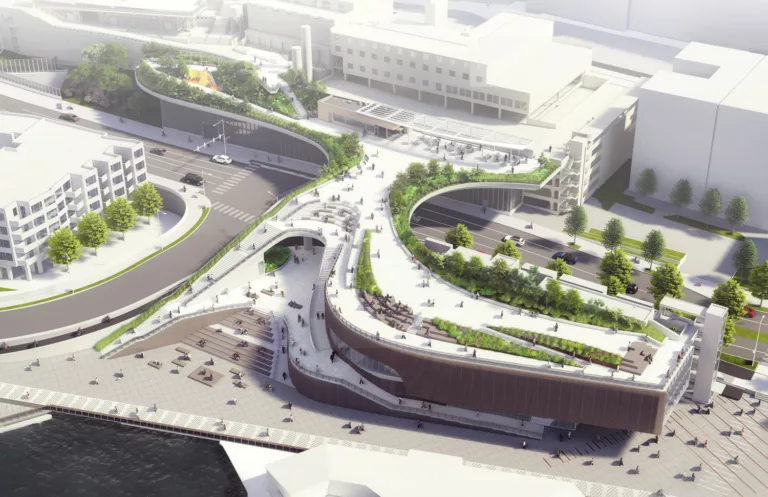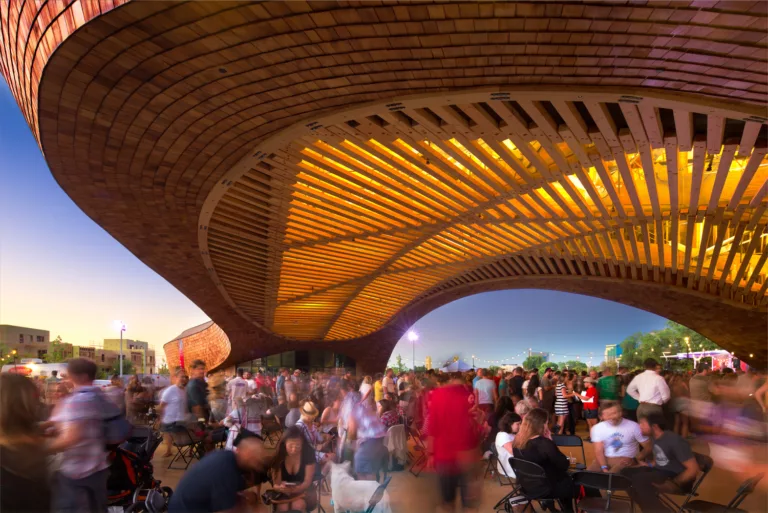Pike Place Market MarketFront Entrance
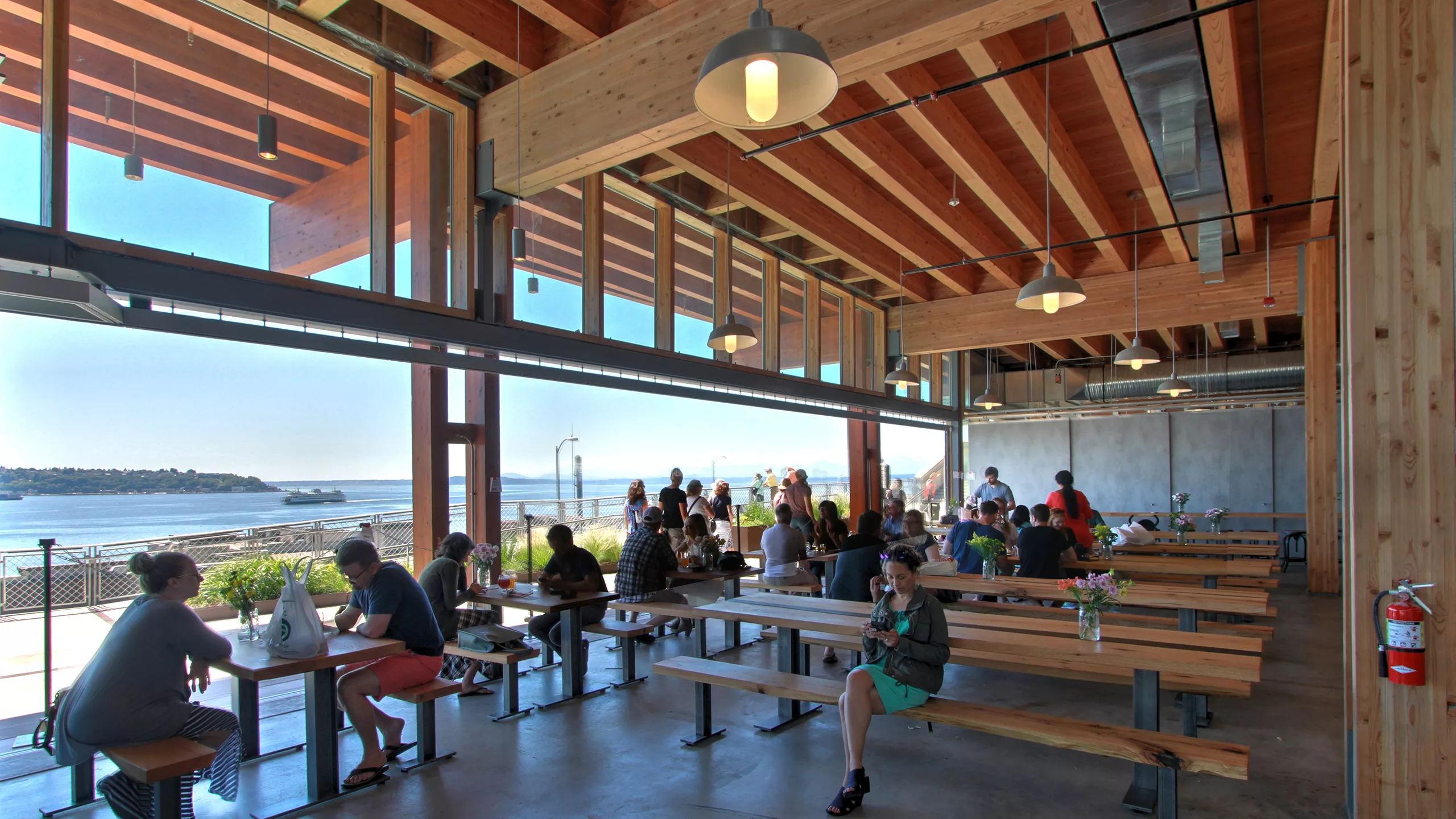
Team
Architect
The Miller Hull Partnership; Berger Partnership
Contractor
Sellen Construction Company
Stats
PROJECT TYPE
Park/Public Space
COMPLETION
2017
PROJECT SIZE
100,000 ft² / .5 block
MKA ROLE
Structural & Civil Engineer
Seattle, WA
Pike Place Market MarketFront Entrance
Connecting to the historic Pike Place Market, the four-story Waterfront Entrance addition provides locals and tourists alike an enhanced public and artisan retail space, restaurants, a pavilion, and a 300-stall garage. Additionally, the project incorporates needed community resources for Seattle’s core downtown, such as a community center and low-income housing. The challenging site required the design team to navigate a steep hillside and bridge a train tunnel directly below. Civil efforts for this complex site included a Life Cycle Cost Analysis of sustainable infrastructure to the maximum extent feasible and a conceptual study of the earth retention systems. 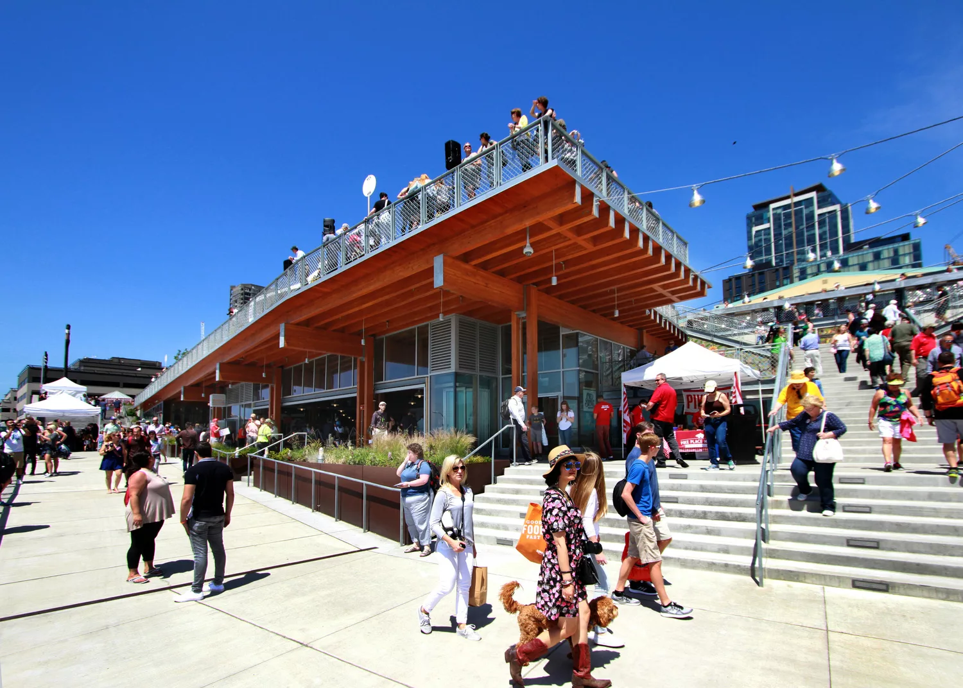
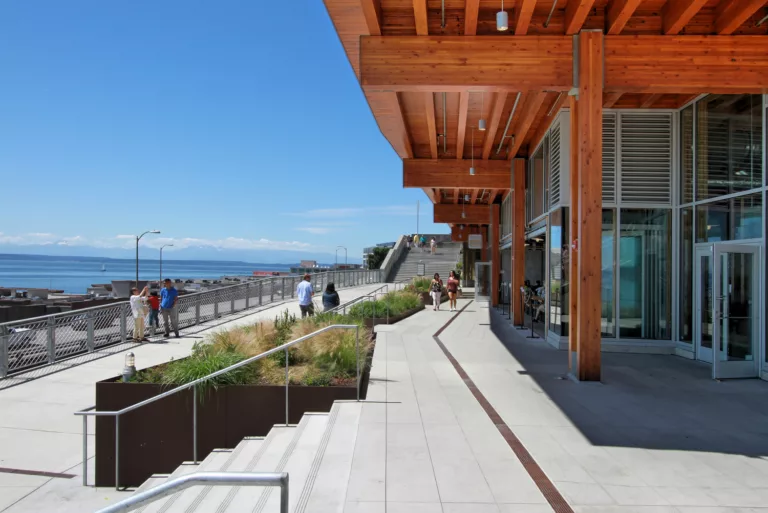
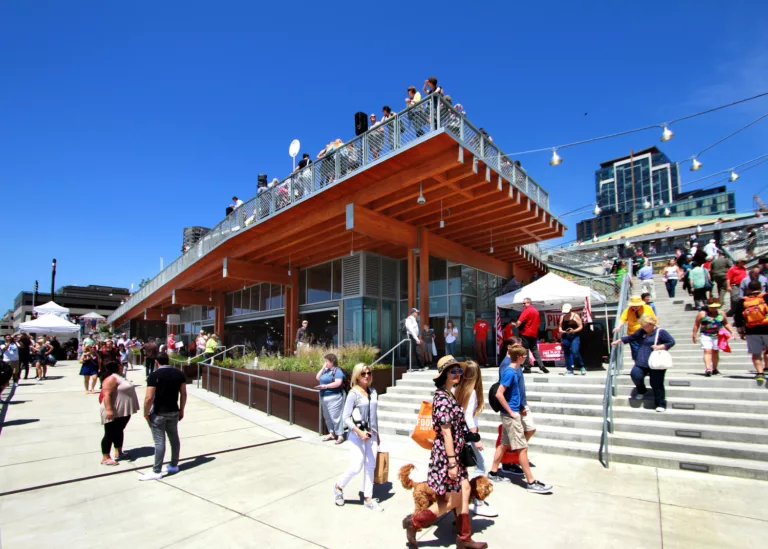
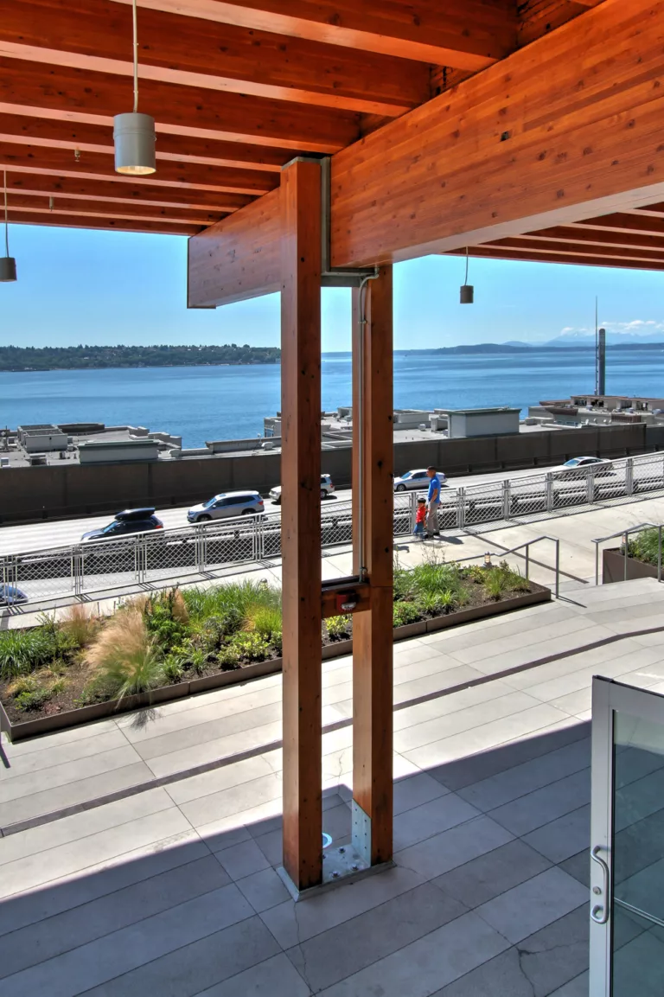
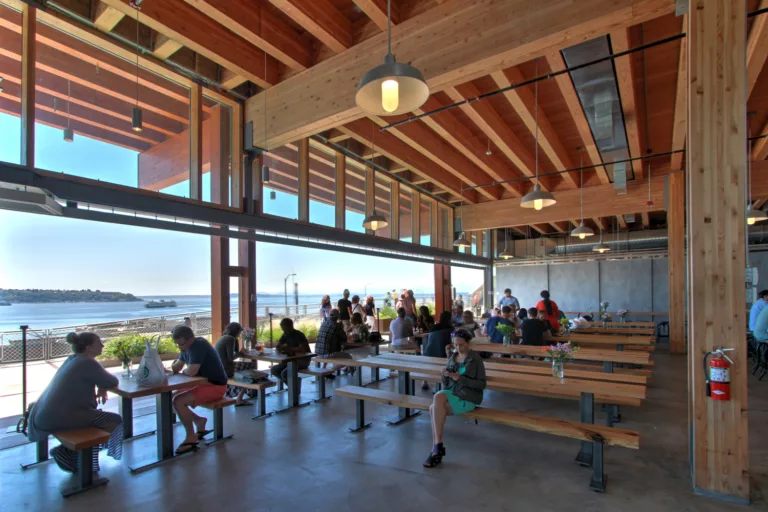
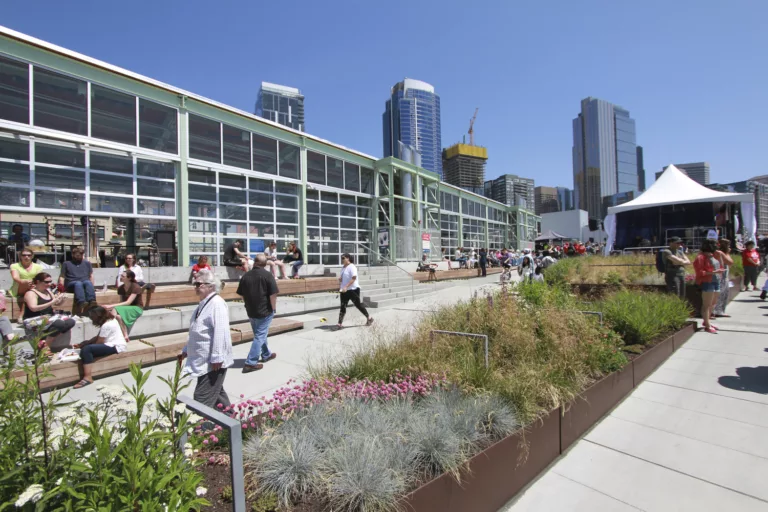
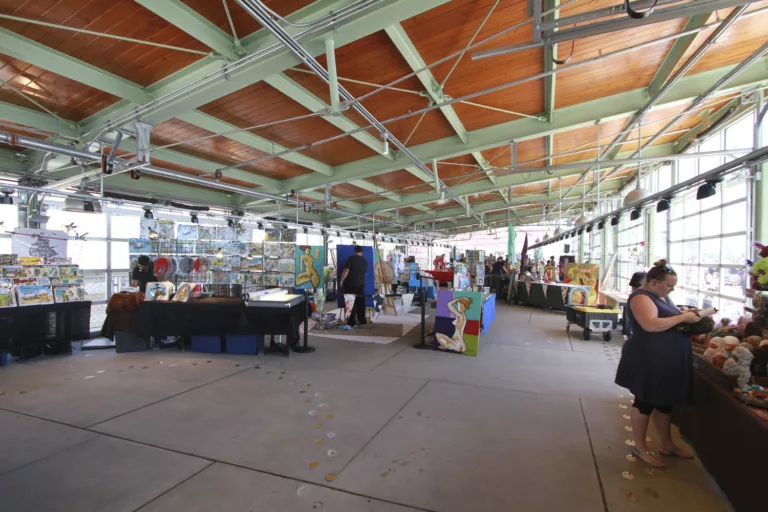
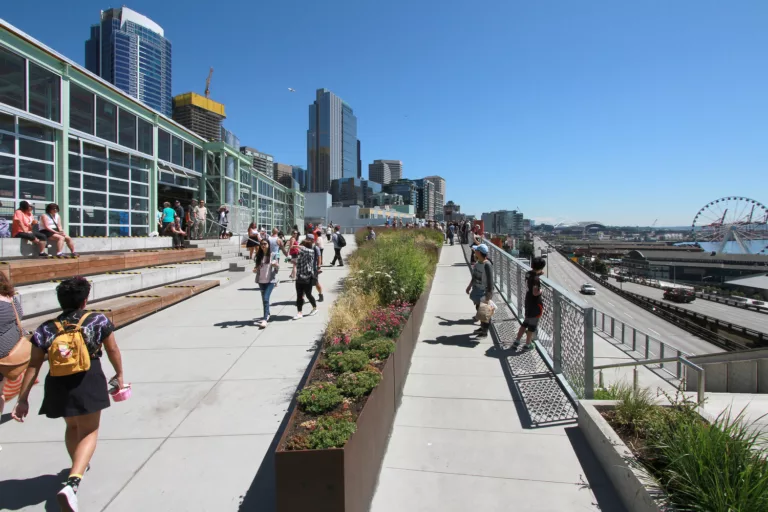
Pike Place Market MarketFront Entrance
Awards
2017 Civic Design - Honor Award - American Institute of Architects - Washington Chapter
2018 American Architecture Award Winner - Urban Planning and Landscape Architecture - American Architecture Awards
2018 DJC Building of the Year - Nominee - Seattle Daily Journal of Commerce
2019 Institute Honor Awards - Regional and Urban Design - American Institute of Architects
