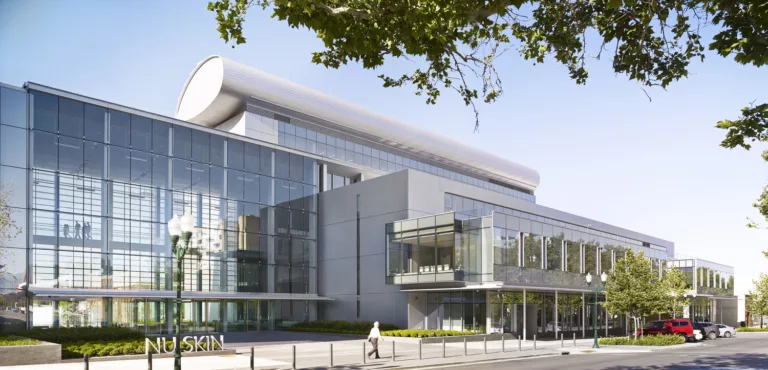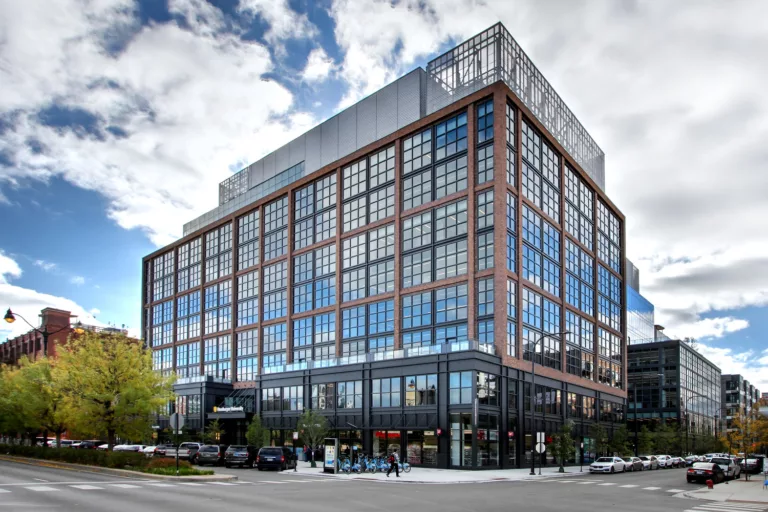Jack’s Urban Meeting Place
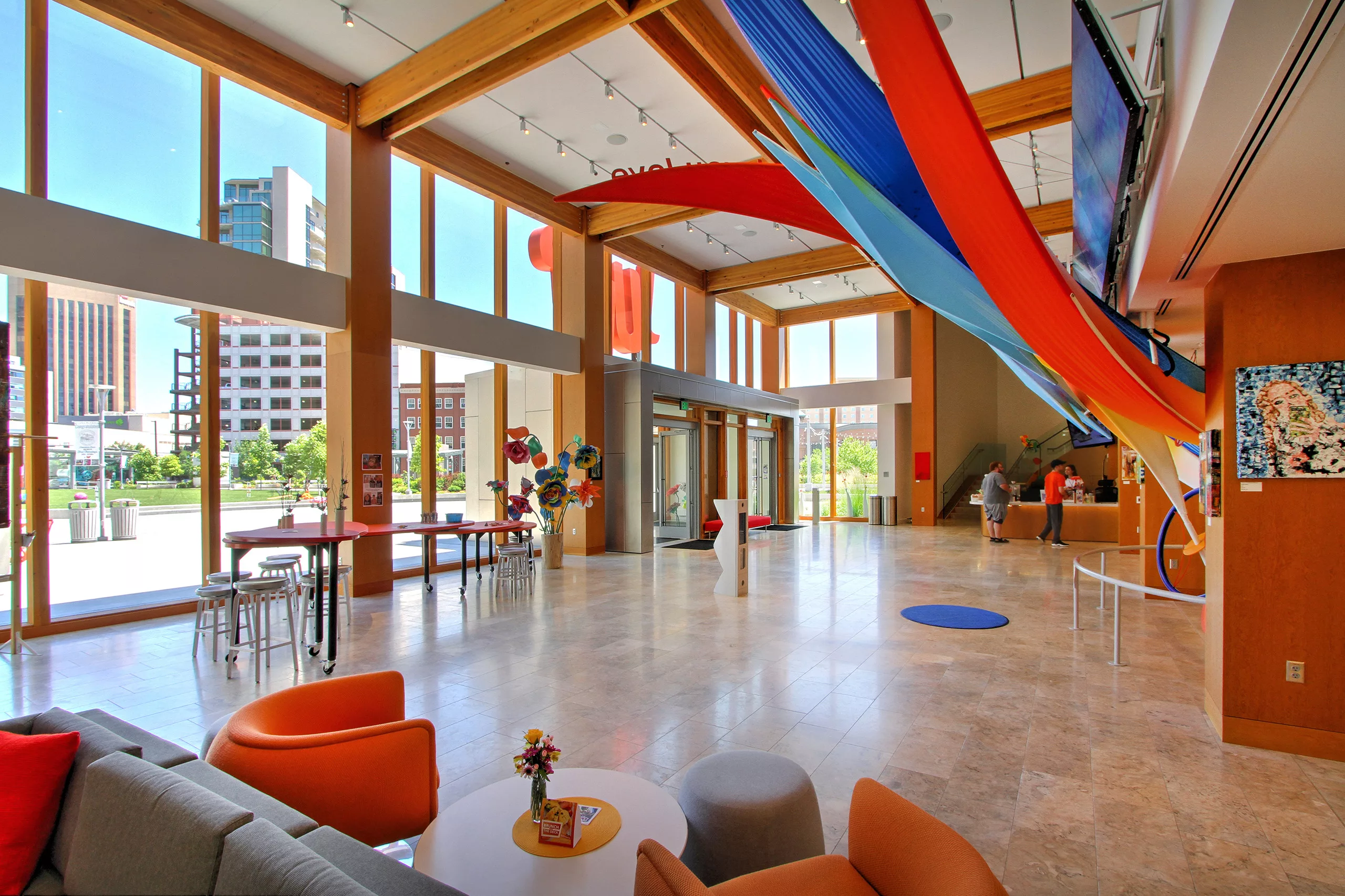
Team
Architect
Adamson Associates; Jensen Belts Associates
Contractor
Hoffman Construction Company
Stats
PROJECT TYPE
Office
COMPLETION
2017
PROJECT SIZE
70,000 ft² / 7 acres
MKA ROLE
Structural & Civil Engineer
Boise, ID
Jack’s Urban Meeting Place
An outdoor amphitheater, working studios, a civic meeting space, and a world-class urban park are just some of the programming that occupies seven acres and includes a seven-story building with parking above and below grade. A double-helix ramp connects visitors between the parking garage, working studios, and meeting spaces. MKA‘s sustainable civil site design treats stormwater runoff via bioretention and infiltration facilities that reduce runoff temperatures and urban heat-island effects. Off-site curb and sidewalk improvements in traffic-intensive right-of-ways and ADA-accessible grading—even in the elevated amphitheater—offer better experiences for pedestrians and visitors. Other civil design elements include spraygrounds, an event lawn, pads for tractor displays, pathways, retaining walls, and outdoor seating. 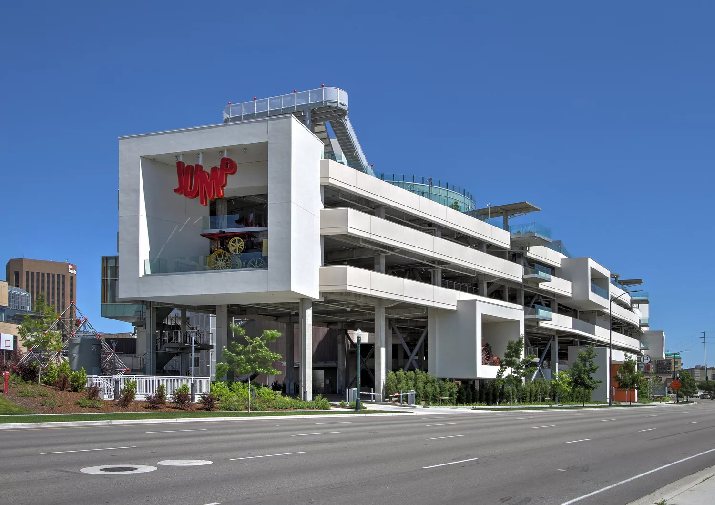
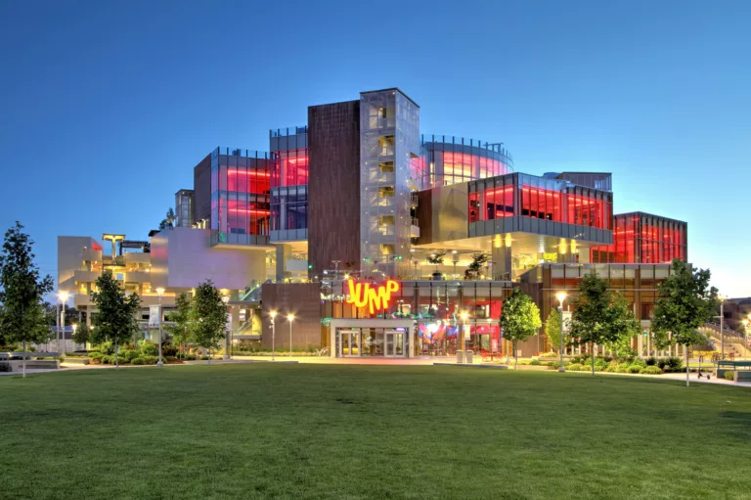
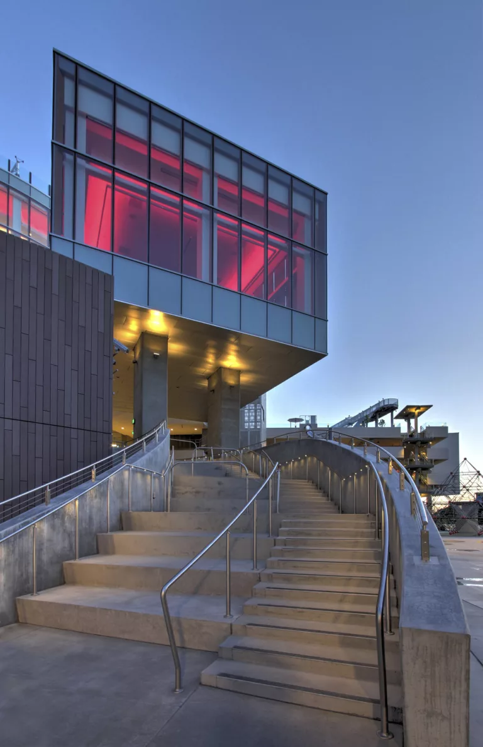
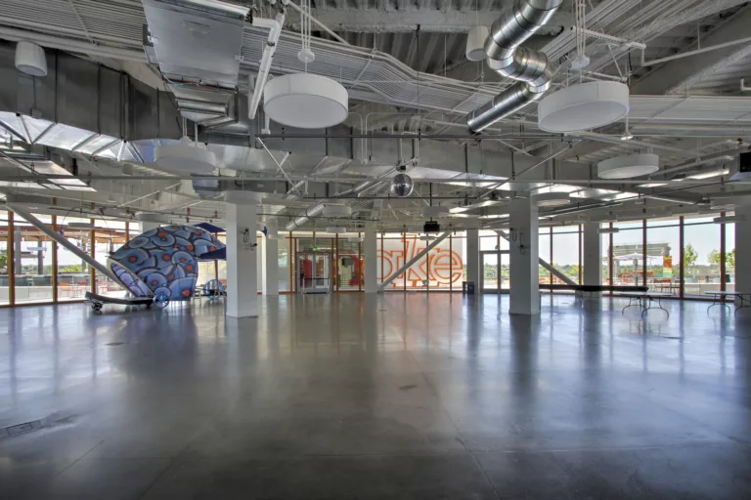
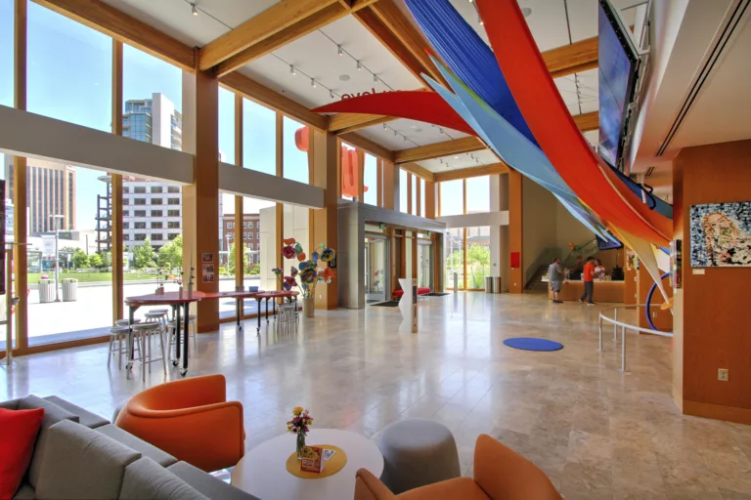
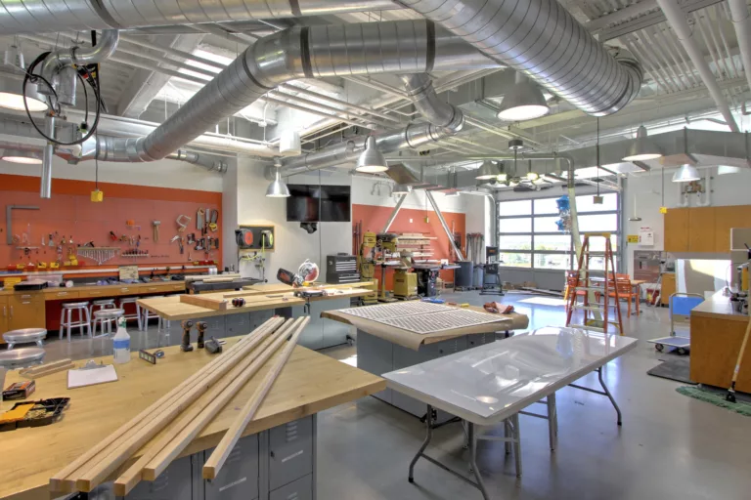
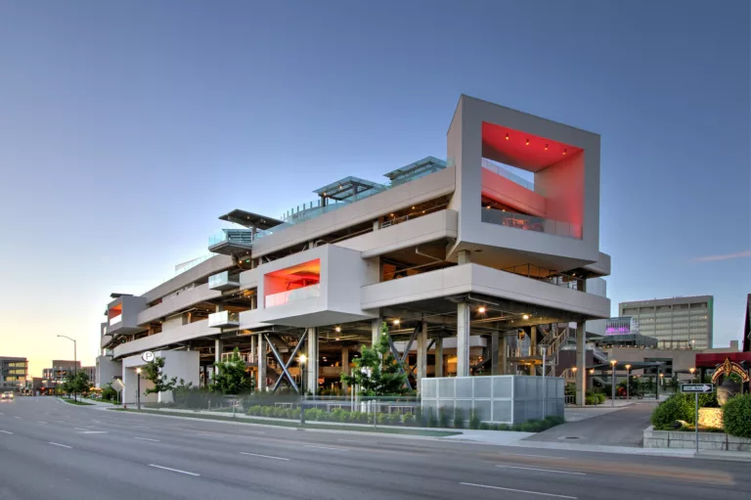
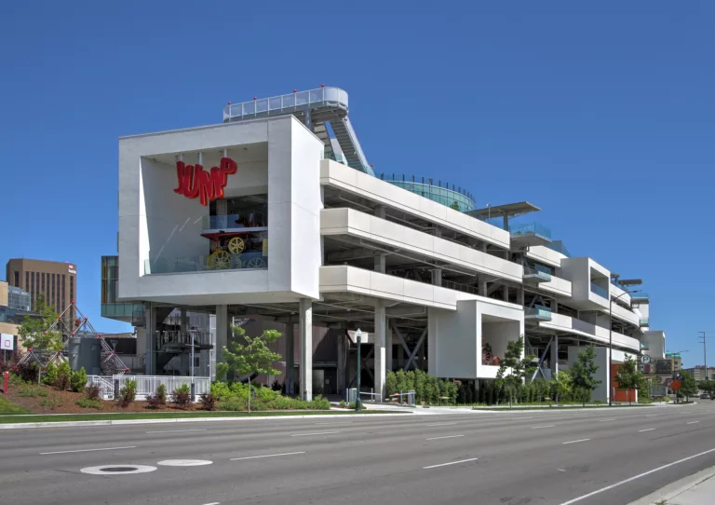
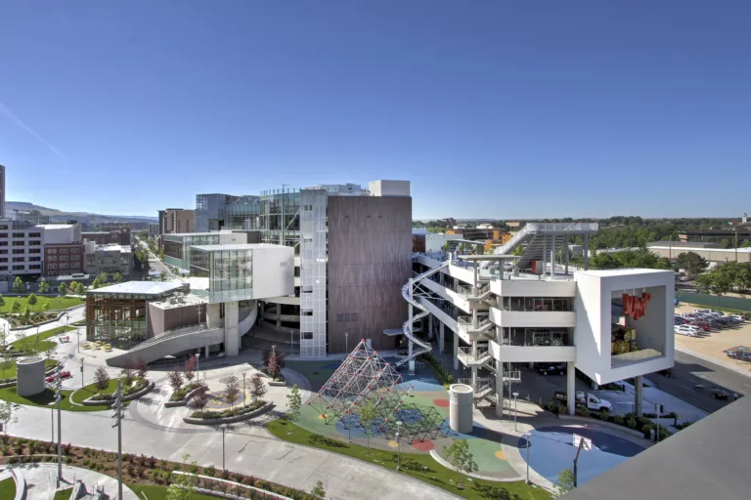
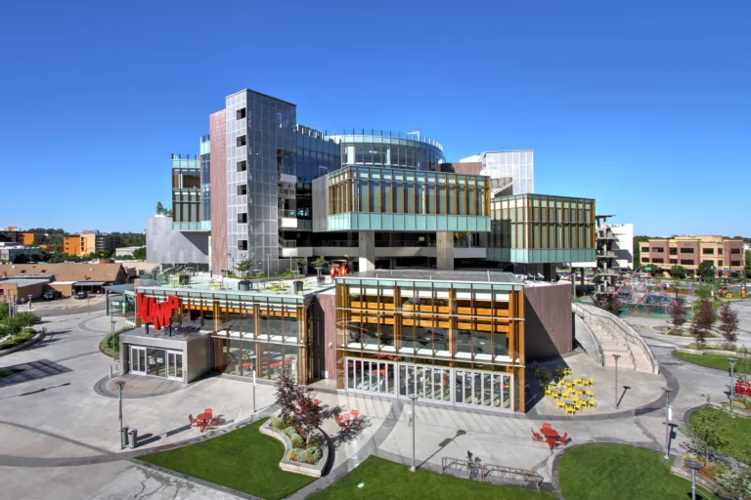
Jack’s Urban Meeting Place
Awards
2016 Excellence in Concrete Award - American Concrete Institute - Intermountain Chapter
