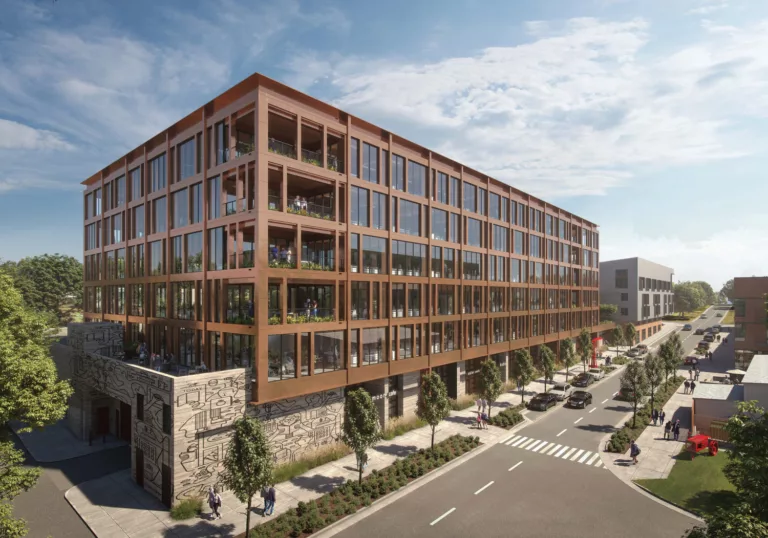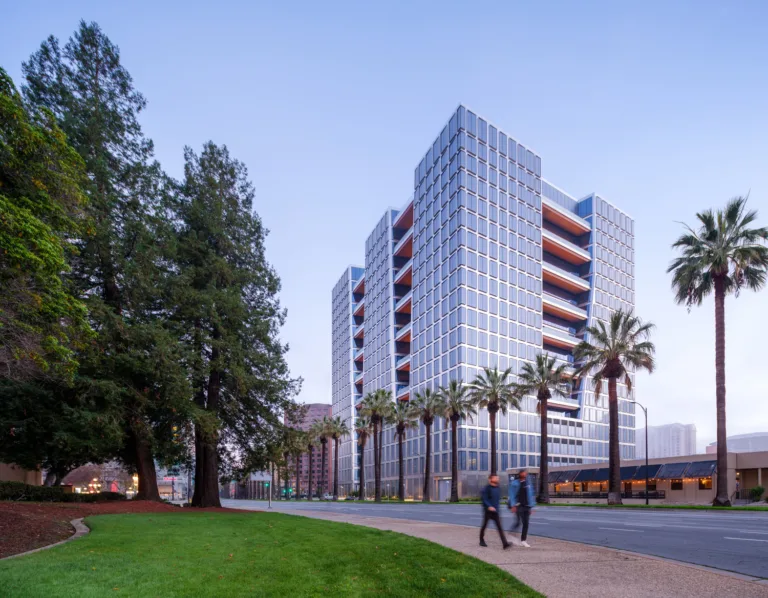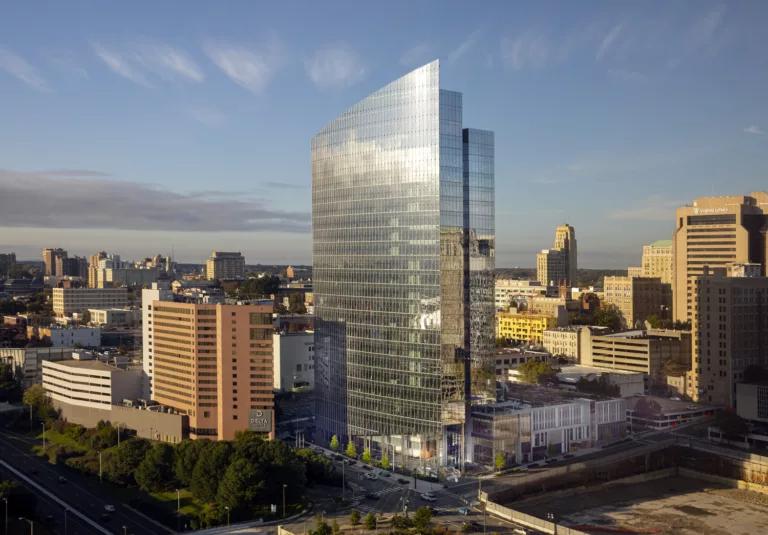T3 Minneapolis
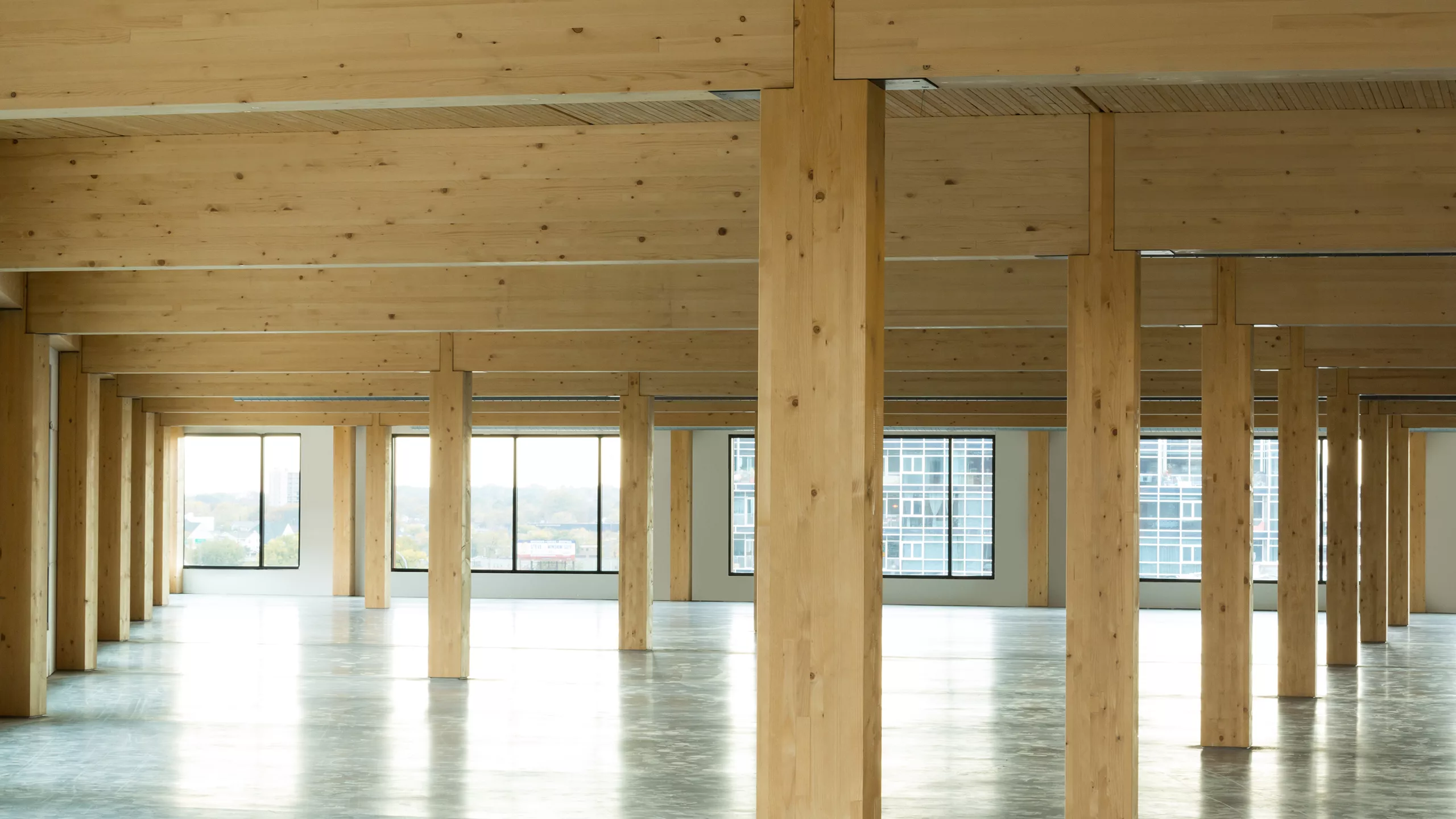
Team
Architect
Michael Green Architecture, w/DLR Group
Contractor
Kraus-Anderson
Stats
PROJECT TYPE
Office
COMPLETION
2016
PROJECT SIZE
221,000 ft²
MKA ROLE
Structural Engineer
Minneapolis, MN
T3 Minneapolis
Representing the first mass timber high-rise office building in the United States, this seven-story structure includes a rooftop amenity deck, fitness center, retail space, and one level of below-grade parking for 70 vehicles.
Design features include Nail-Laminated Timber (NLT) floors, glulam beams and columns on levels two through seven, and cast-in-place concrete for the ground-floor and below-grade levels. 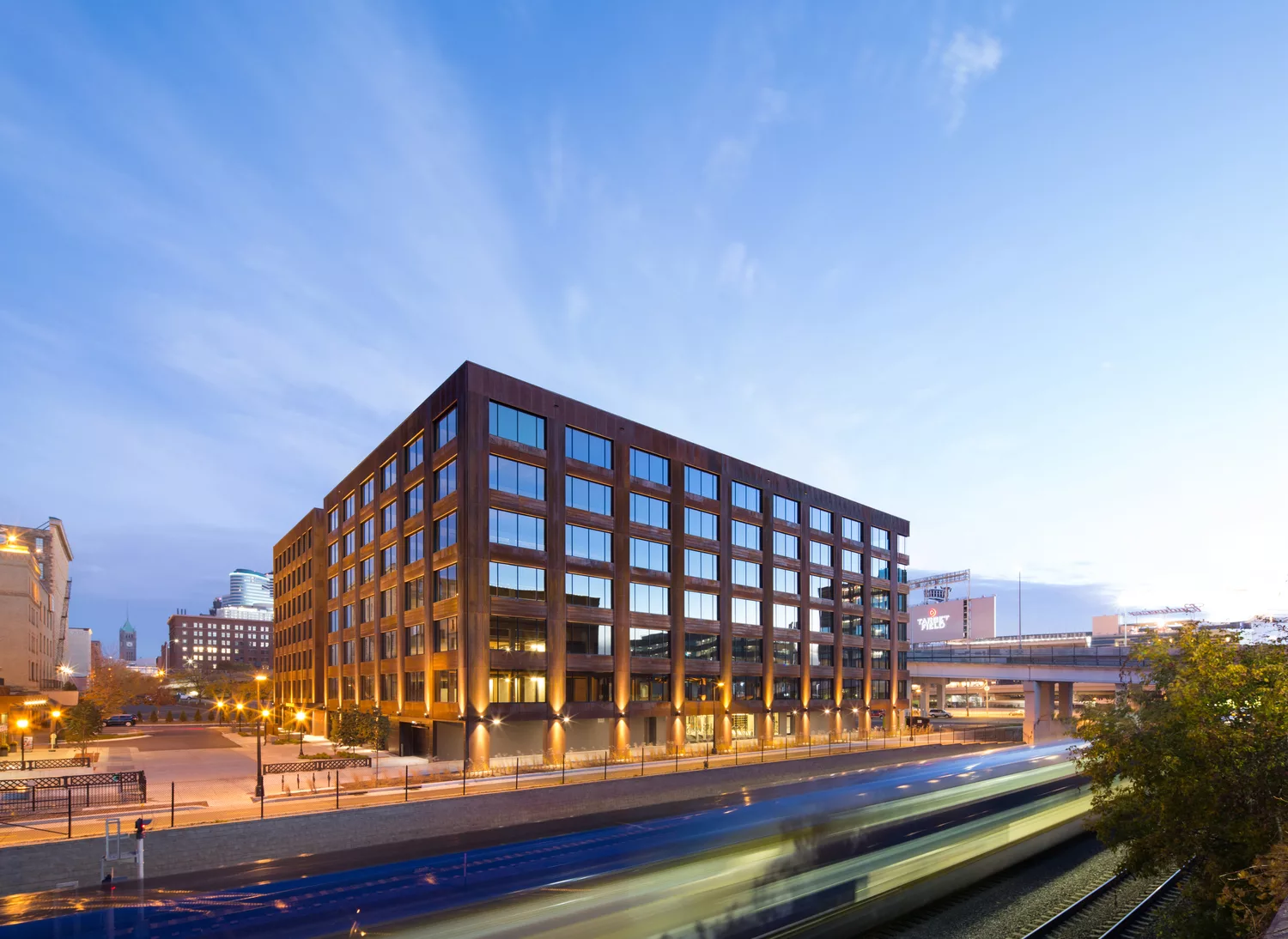
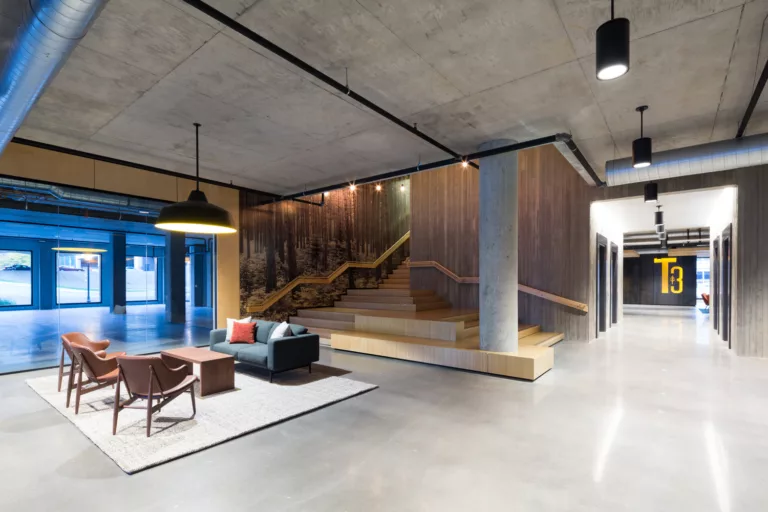
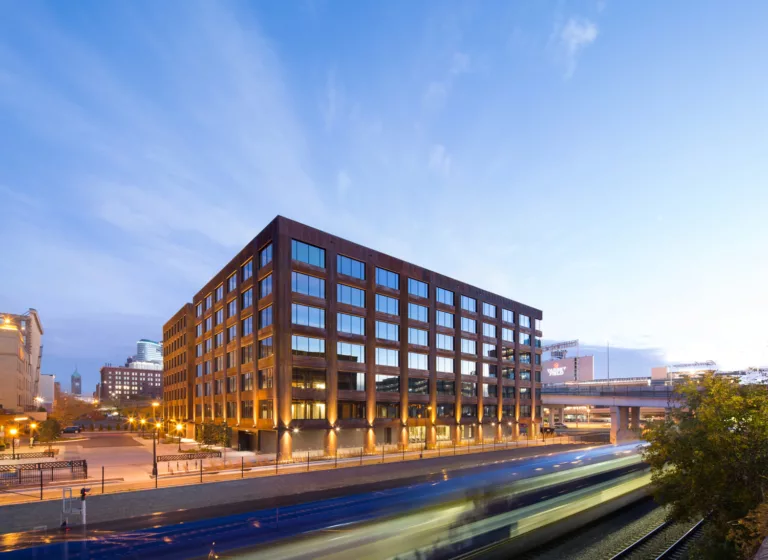
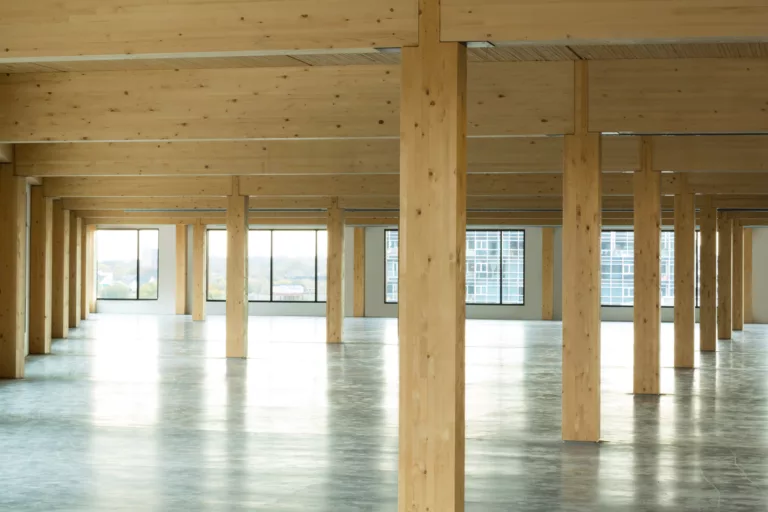
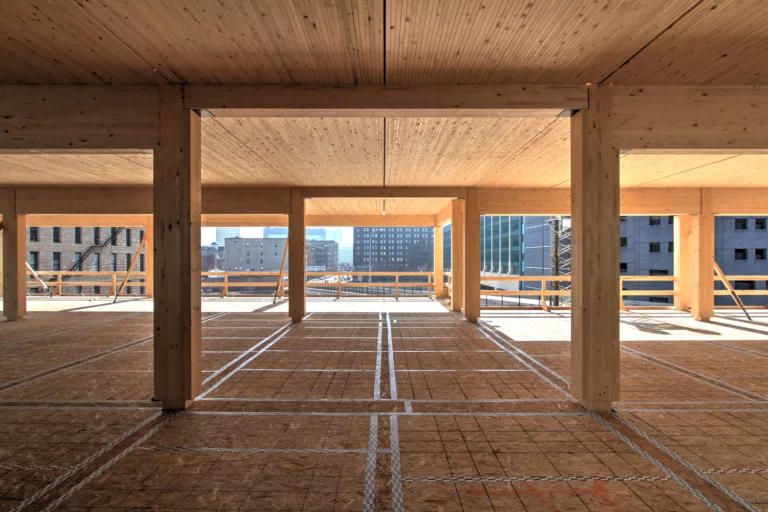
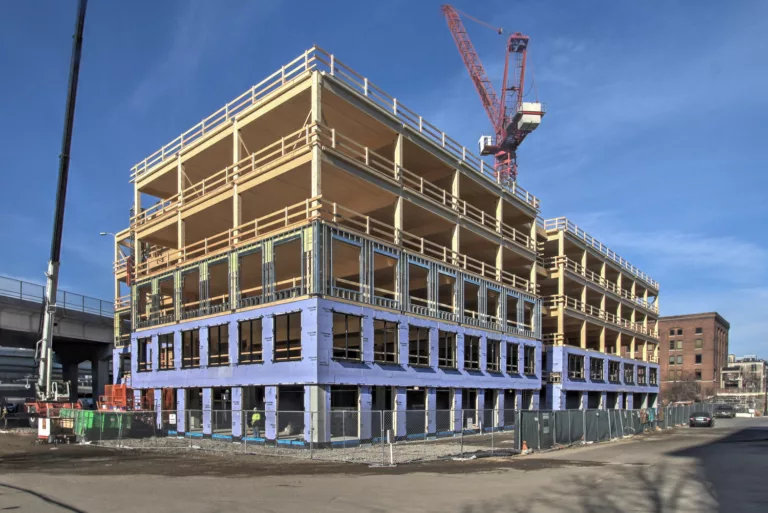
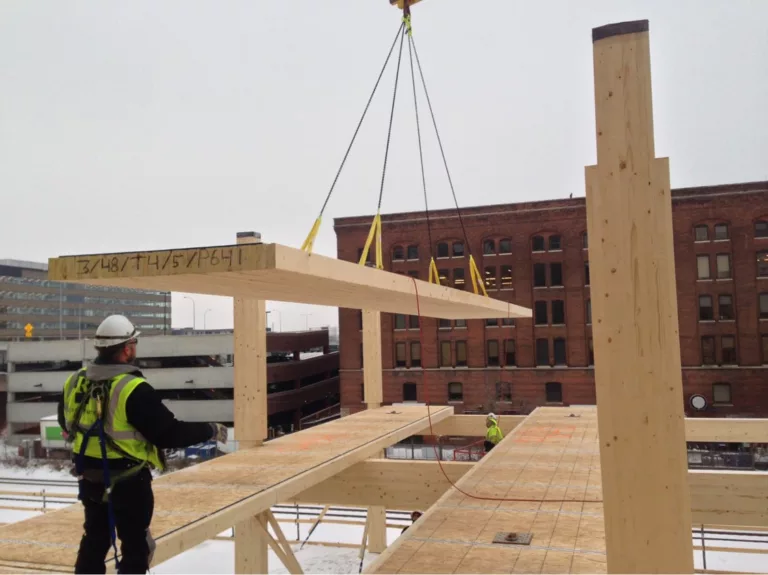
T3 Minneapolis
Awards
2016 Wood Design & Building - Citation Award - Canadian Wood Design & Building
2017 Sustainability Project of the Year - Minnesota Construction Association (MCA)
2017 Wood Design Award - Special Achievement Award - WoodWorks Wood Products Council
