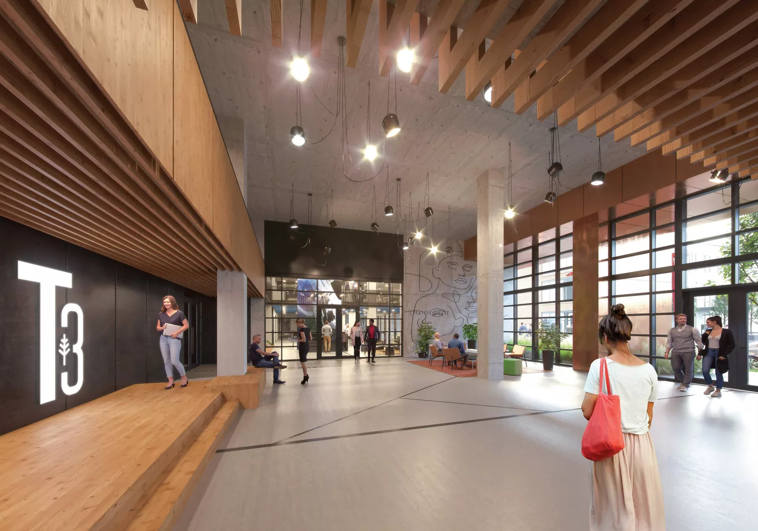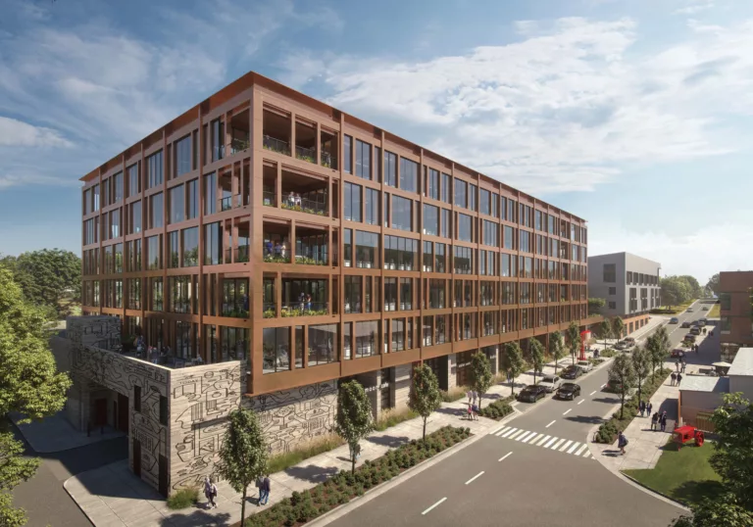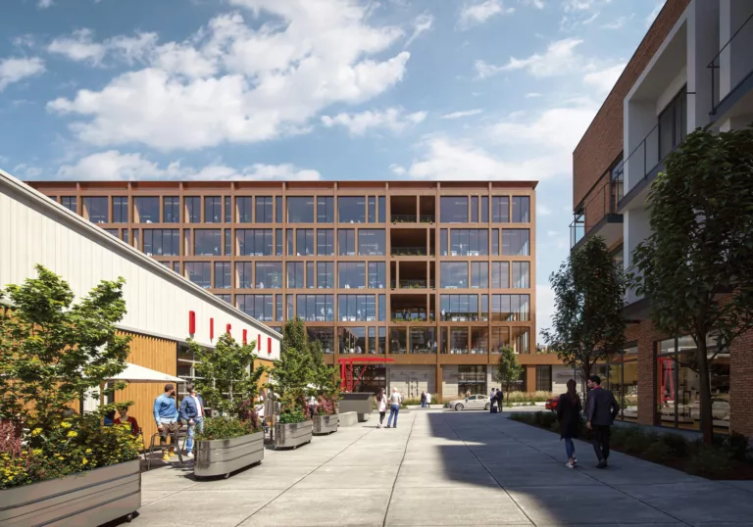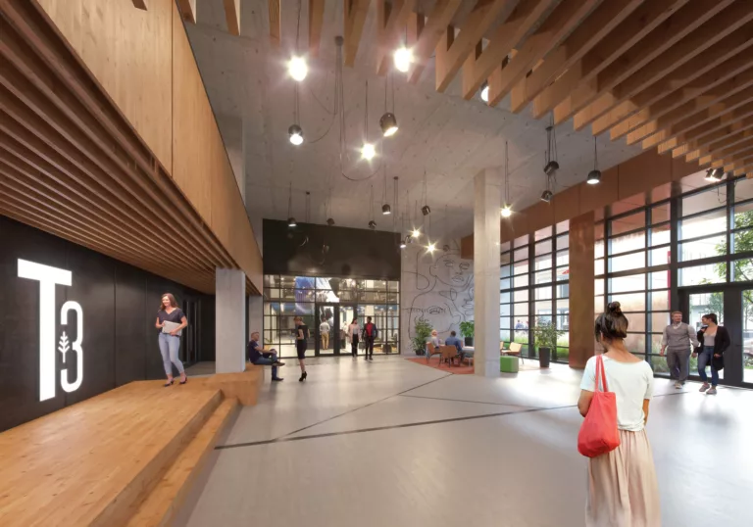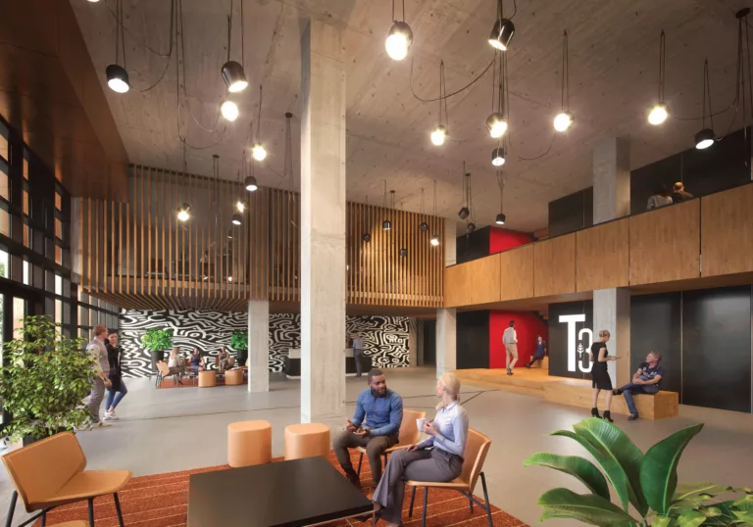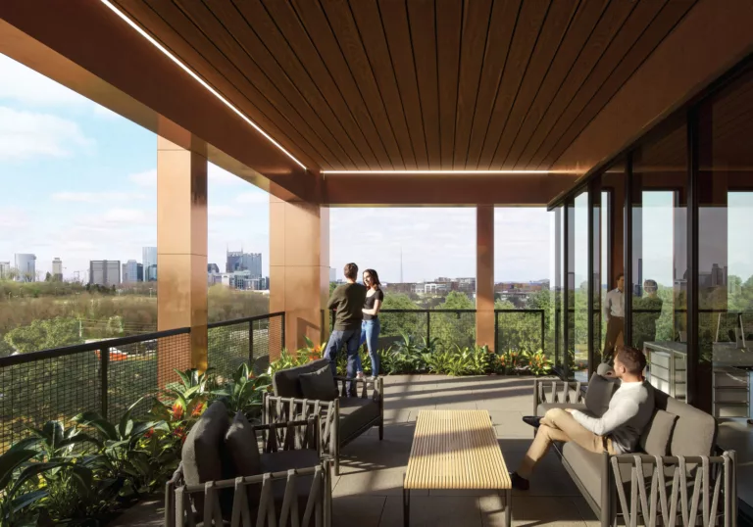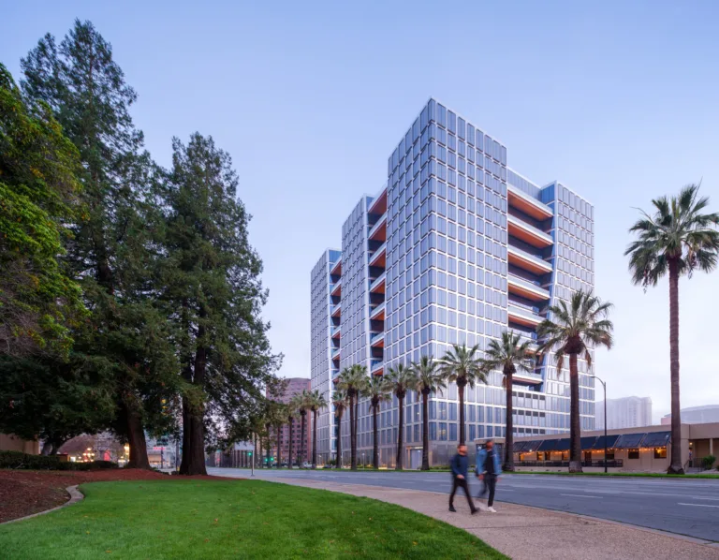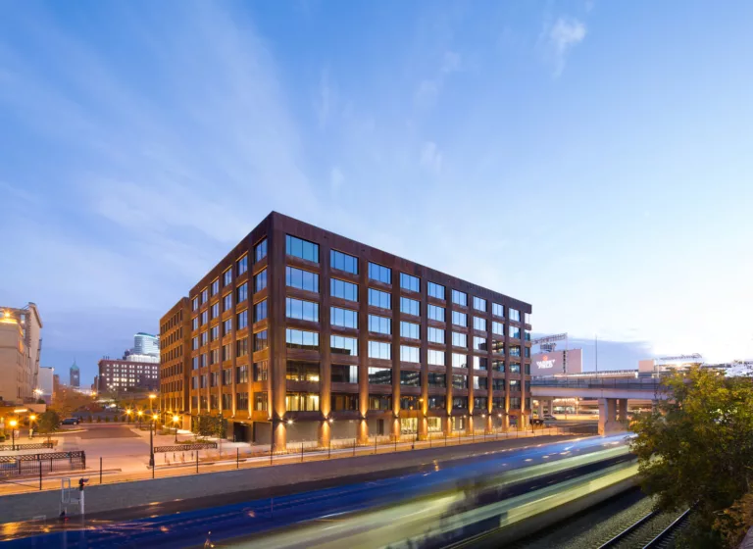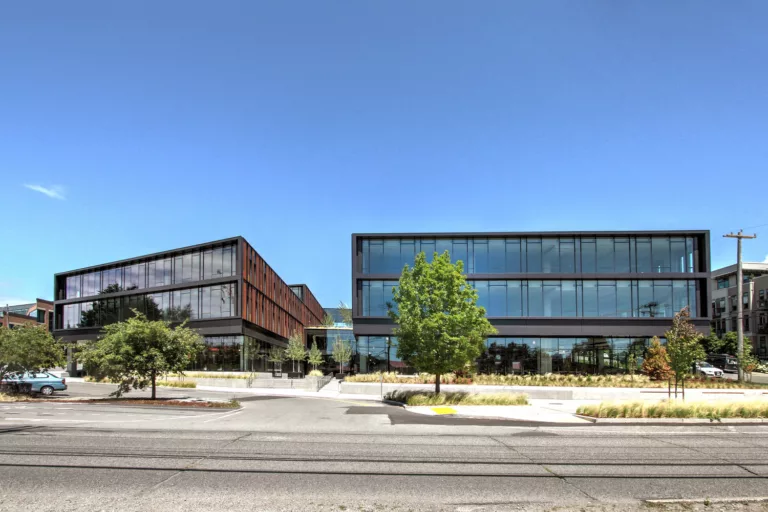T3 Nashville - The Finery
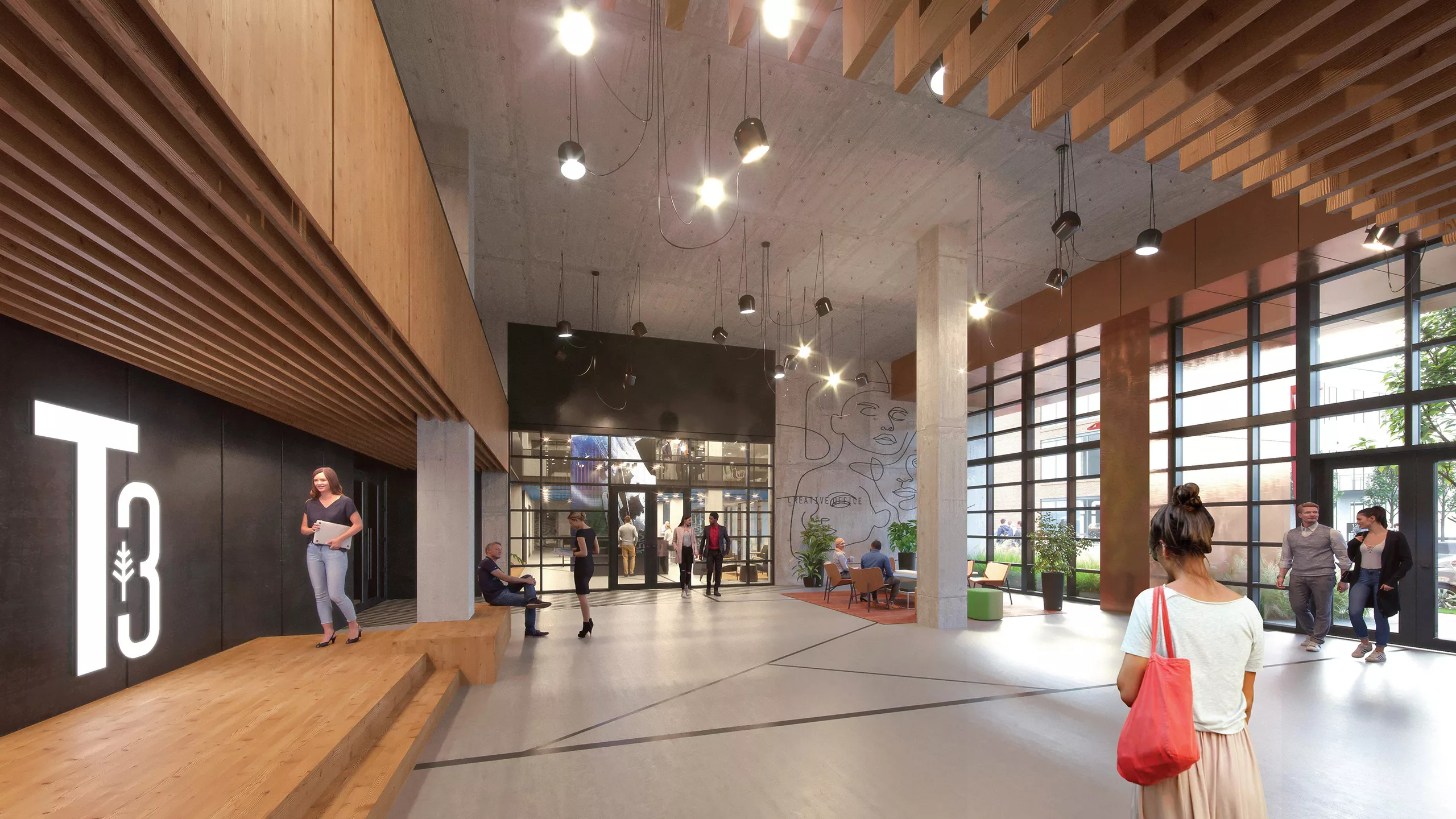
Team
Architect
HASTINGS Architecture Associates
Contractor
Hoar Construction
Stats
PROJECT TYPE
Office
COMPLETION
2023
PROJECT SIZE
344,724 ft²
MKA ROLE
Structural Engineer
Nashville, TN
T3 Nashville - The Finery
As LEED Gold and WELL Certified, the two mass timber office buildings within The Finery campus offer sustainability and efficiency in a high-tech workspace. Each office is seven stories tall and includes retail space, restaurants, high-quality fitness areas, outdoor meeting spaces, and a parking garage serving both buildings. 