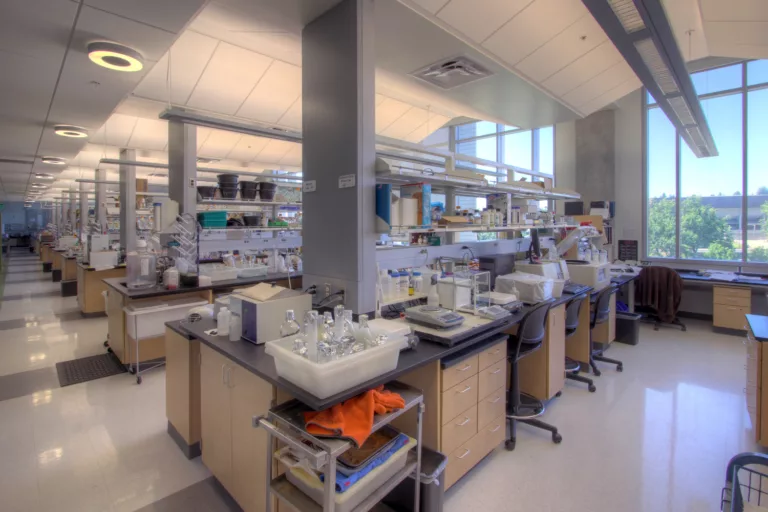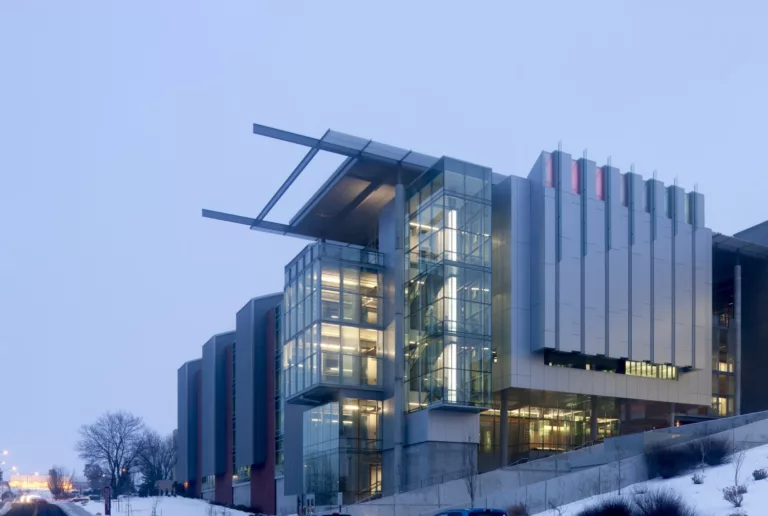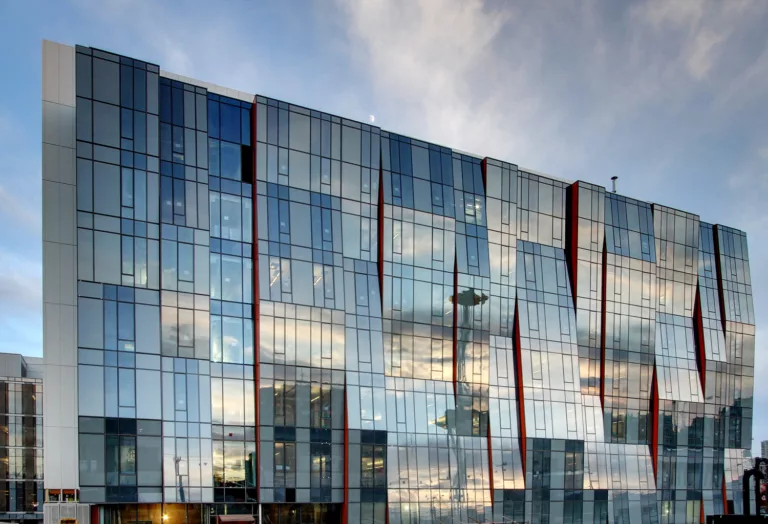WSU Plant Sciences Building
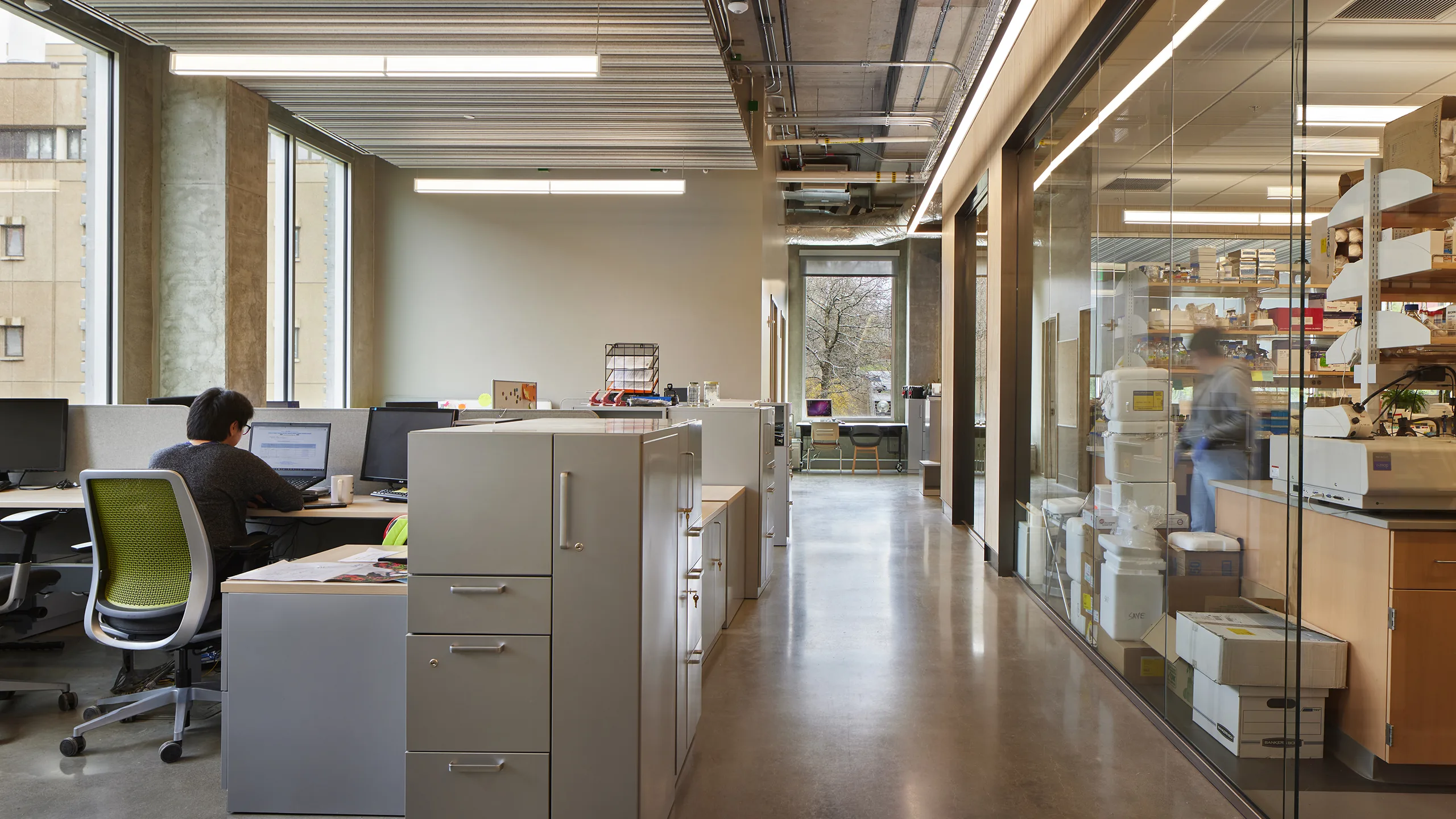
Team
Architect
LMN Architects
Contractor
Skanska USA
Stats
PROJECT TYPE
Laboratory
COMPLETION
2020
PROJECT SIZE
82,440 ft²
MKA ROLE
Structural Engineer
Pullman, WA
WSU Plant Sciences Building
At four stories tall, this state-of-the-art interdisciplinary research facility features a design encompassing 42-ft spans that achieved 2000 mips and programming for modular labs, work spaces, offices, equipment rooms, growth chambers, and multipurpose meeting rooms. MKA's design for the labs maximizes open space between columns and allows for future build-out flexibility. A dramatic 47-ft-long, two-story overhang greets visitors at the main entry and the building connects to the Biotechnology/Life Sciences Building REC 2 (also by MKA) to create a common corridor. 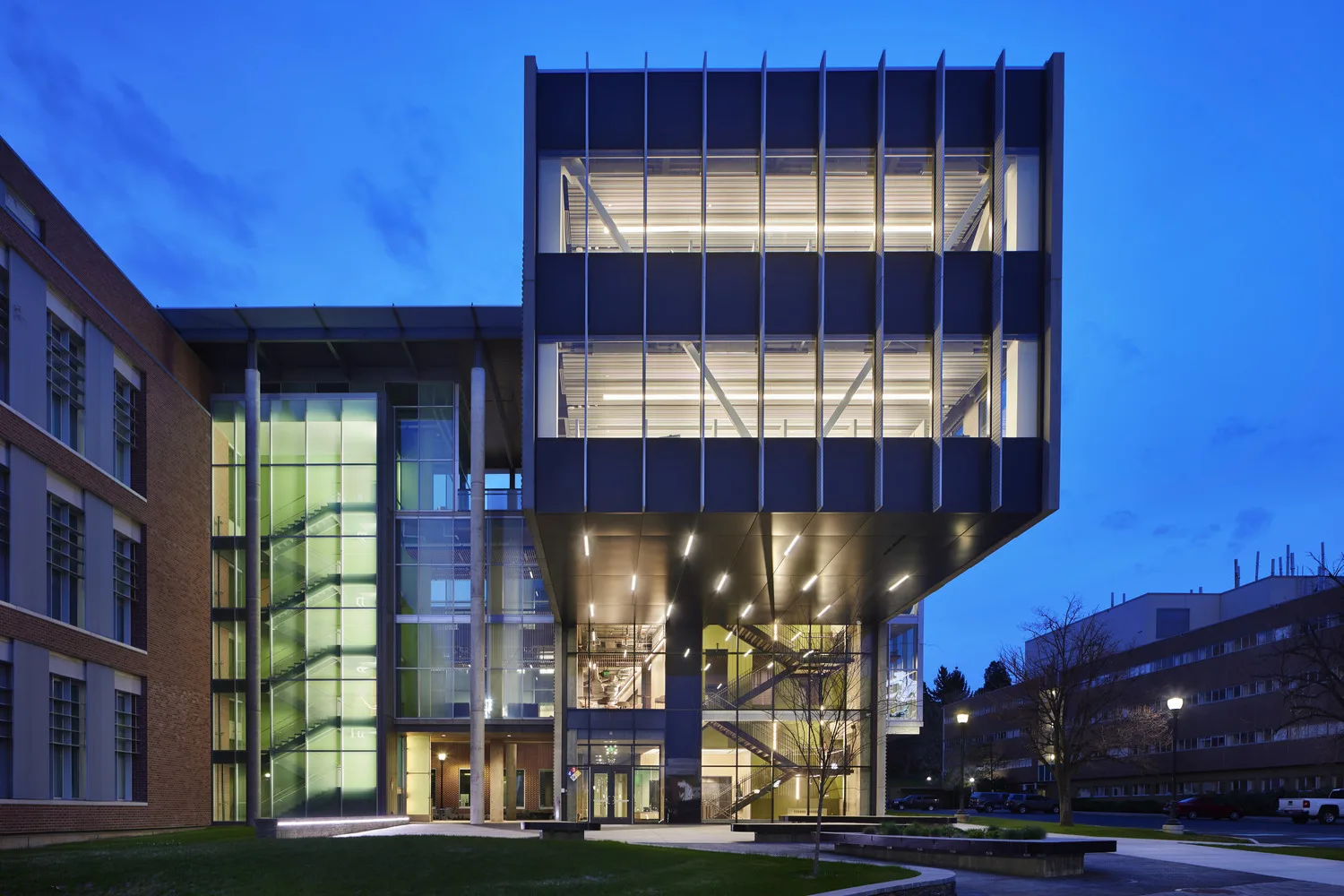
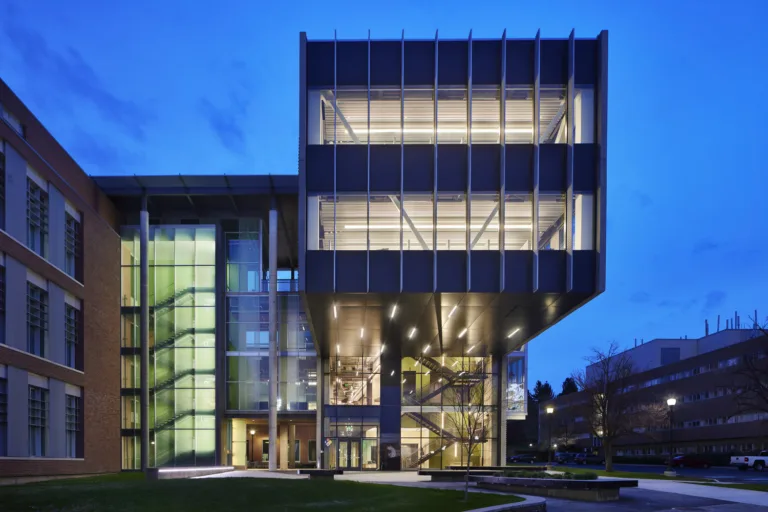
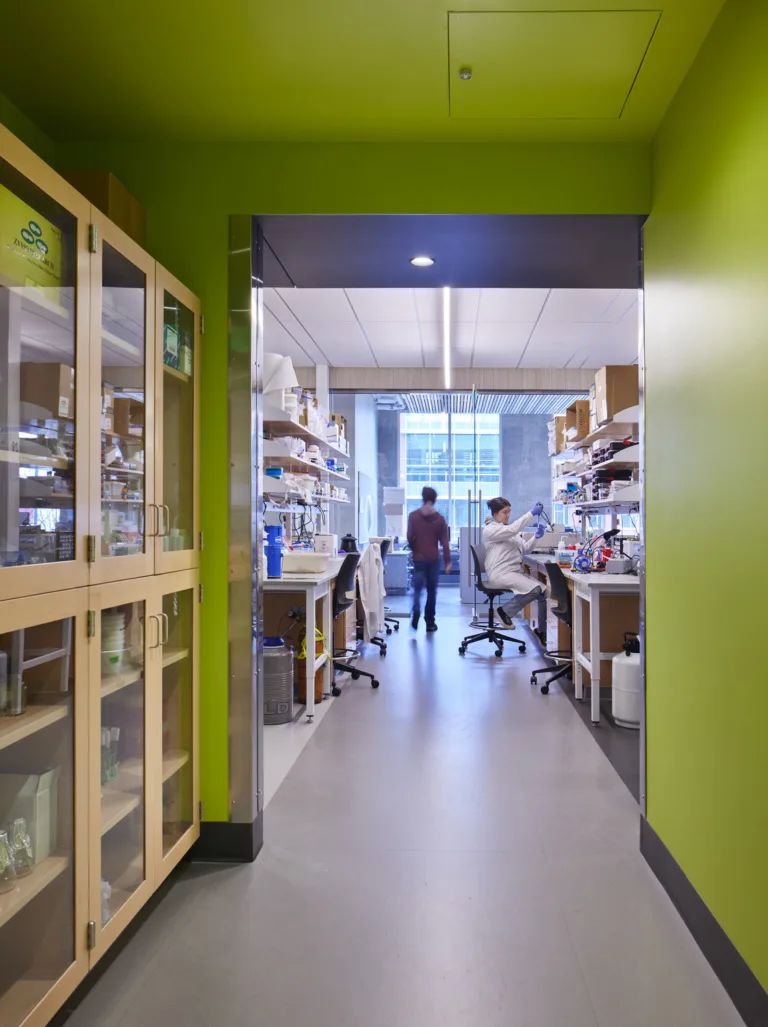
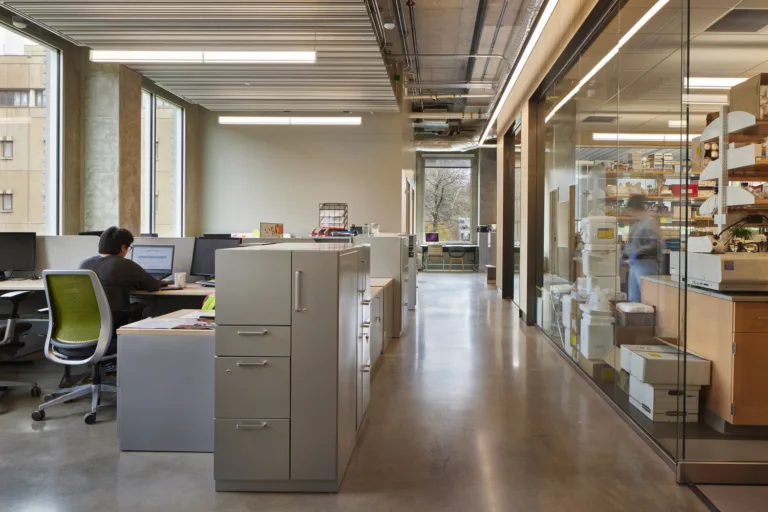
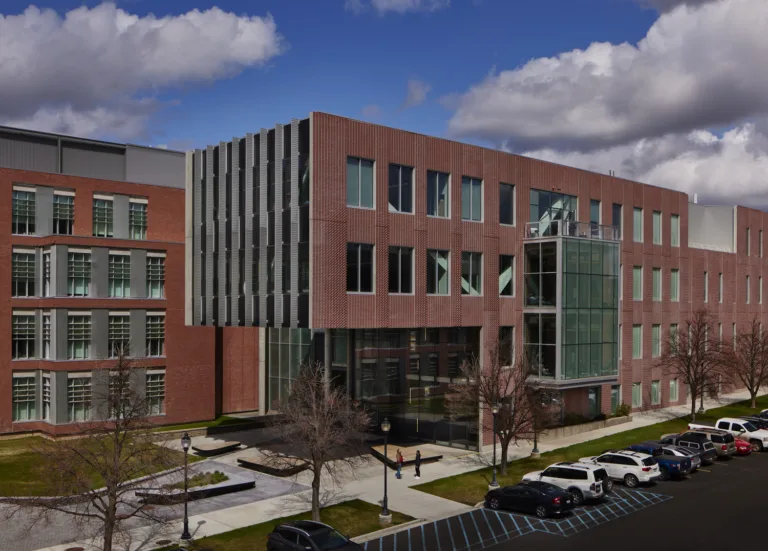
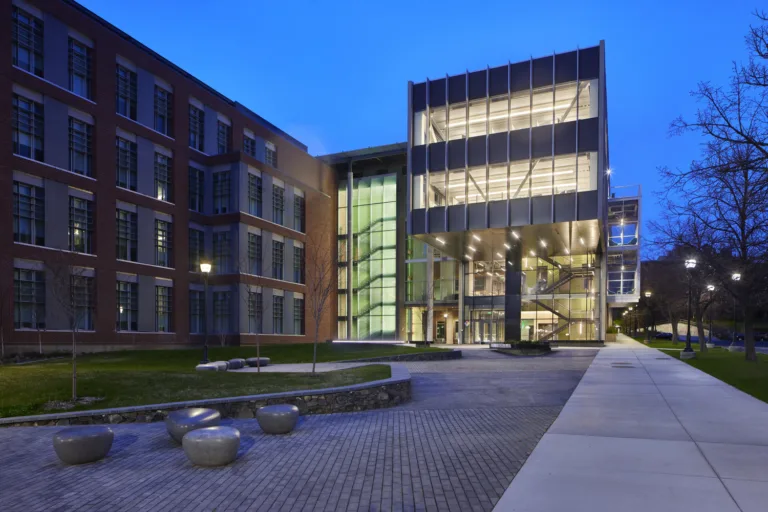
WSU Plant Sciences Building
Image Credit: Benjamin Benschneider
